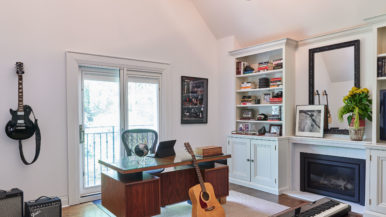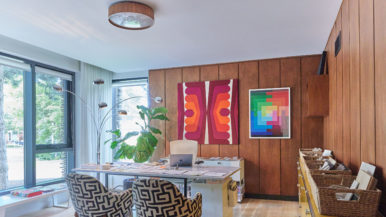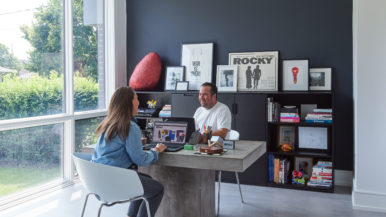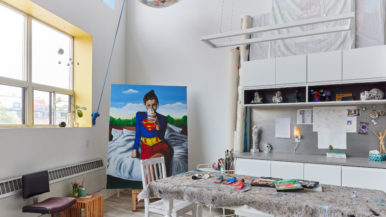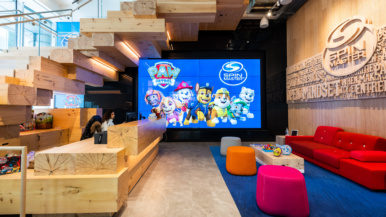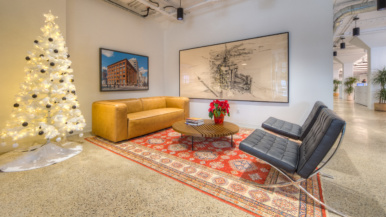Inside the office of production collective Mile Inn, the future home of Drake collaborator Director X

What: Content collective Mile Inn’s Toronto home
Where: A three-storey heritage house at Dundas and McCaul
How big: 8,500 square feet for 18 full-time employees
Mile Inn is an umbrella company and “content collective” that comprises four branches: music studio Apollo, Director X’s music video and branded content boutique Popp Rok, and film and photography–focused production houses Morrison and 1One. Their new office, a renovated Victorian across the street from the AGO, feels like stepping into a trendy boutique hotel. The brand enlisted Mahmood Popal and Danielle Hession from interior design firm Maast to transform the out-of-date home, which had grey wall-to-wall carpeting and dull yellow walls, into a lively space filled with individual themed spaces.
The foyer has a serious hotel-lobby vibe:

Though each studio has a separate entrance, the staff wanted lots of communal space. The main floor’s kitchen and living room acts as a meeting—and eating—area. Staff order lunch from UberEats most days (Flock and Momofuku are office faves):

Most of the artwork, like these half-painted-over vintage portraits, was sourced from thrift markets and then slightly altered for a modern flair:

Co-president Yan Dal Santo’s office was meant to resemble a relaxed beach house. Maast whitewashed the pine walls and reworked furnishings from Kijiji and Ikea to suit the space. The waterskis and guitar belong to Dal Santo (there’s a surfboard in here, too):

The basement board room is known as “The Bunker.” The floors are polished concrete, so the design team added a wooden ceiling for warmth. The long table is made from two Ikea pieces, and the chairs are from EQ3’s Assembly line:

The house belonged to Deschamps Recording Studios before sitting vacant for a decade, so it already was equipped with studio technology and soundproof rooms. This tropical office and recording studio for one of Apollo’s sound engineers is known as the Tiki Room, for obvious reasons:

They needed wallpaper for sound absorption, and sourced this funky fabric from Tonic Living. The couch was a Kijiji find that the design team painted black:

This is Morrison’s minimalist production office. It has a sleek Scandinavian design with the brand’s colours displayed on the wall. The chairs are from Danish chain Jysk:

There’s a mini lounge area here for client meetings:

The cinema room is used to view screenings of the studio’s work, but staff also hang out here after hours to watch Jays games:

In Apollo’s cabin-themed studio, the walls are lined in torn vintage denim for both acoustic and aesthetic purposes. The chairs were found on—you guessed it—Kijiji, and were $60 for the pair:

Musical instruments decorate every space, including this library-inspired writer’s office, and are constantly being shared among staff:

Here, the walls are lined with torn-out pages from vintage books:

The office has six recording studios. Director X’s company Popp Rok will be on the third floor (when we visited, the space was still in construction). This is the biggest studio, and is used mainly to host visiting clients and directors:

When staff and visitors park in the alley’s parking lot, they’re greeted by a Voltaire quote:

