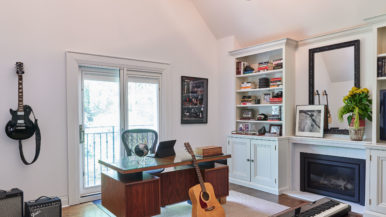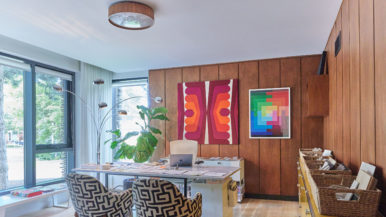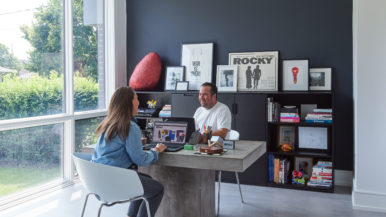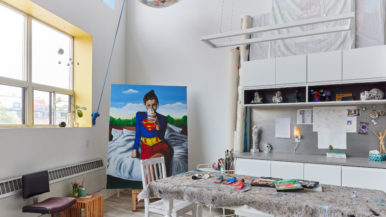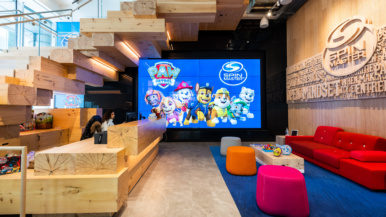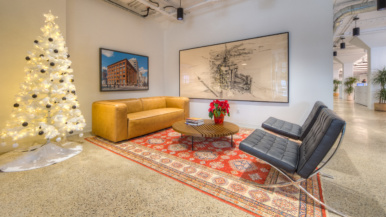Inside Holt Renfrew’s stylish new office space on Bloor, with marble flooring, mobile furniture and designer apparel on display

What: Luxury retailer Holt Renfrew’s Toronto headquarters
Where: Four consecutive floors (10, 11, 12, 14) of an office tower at Bay and Bloor
How big: 73,000 square feet for approximately 400 employees
This fall, Holt Renfrew finished a massive redesign of its Bloor Street offices, where staff have worked behind the scenes for more than 50 years on everything from sorting mail to designing in-store cafés. Where before departments sprawled awkwardly through the space, employees now work in a consolidated four-floor office that’s just as snazzy as Holt Renfrew’s new department stores. There’s even an exact replica of one of the brand’s ultra-posh personal shopping “apartments,” which staff use for press events and hosting high-profile guests. To make the space as sleek as possible, design firm Gensler installed marble flooring, lots of custom light fixtures and the kind of furnishings that you’d find in a fancy Rosedale home. As for the museum-worthy art, it’s all from the Weston family’s private collection (naturally).
The zig-zagging lighting and floor patterns were meant to add a dramatic runway effect to the hallway leading up to the lobby desk:

The Apartment is just beyond the lobby and a row of external boardrooms. The light fixture is by Brooklyn designer Lindsey Adelman:

The team regularly rotates the apparel and accessories that are on the display. Right now, it’s a collection of wintry pieces from designers like Stella McCartney and Chloé:

Here, the floors are Calacatta gold marble. Elsewhere, it’s polished concrete. The chairs in this hallway were custom-made to resemble an Alexander McQueen textile:

The office lighting was important to the Holts team, and Gensler invested serious cash in making sure the direct and indirect sources of light were ideal for both the creative teams as well as anyone working on a computer for most of the day:

The desks are all by Toronto office design firm Haworth. With the move, staff had to get used to slightly smaller work stations with lower panel heights in between the desks. Cabinets topped with cushions make for easy perching:

There are two kitchens on each floor, but they’re purposefully small, to encourage staff to congregate in the spacious town hall downstairs instead. The massive kitchen has a custom lighting fixture from Commute Design and a houndstooth stone tile backsplash:

The high-tech coffee machine can brew anything from a caramel macchiato to a soy latte in a couple clicks:

An in-house initiative lets staff send out cute recognition cards to coworkers who have done something particularly noteworthy:

All the furniture in the town hall is mobile, so it can easily be tucked and rolled away when the space is used for larger events, like quarterly meetings:

Glass dividers and dining room tables provide a bit of privacy and places to meet:

The Weston Room is used mostly for board meetings, and can seat approximately 20 people (in Eames chairs). The old space used to only have six meeting rooms, most without windows, and they were constantly booked. Now, there are at least 10 on each floor:

The huge piece of art in the reception area is an acrylic-on-wood painting by Romanian artist Horia Damian:

