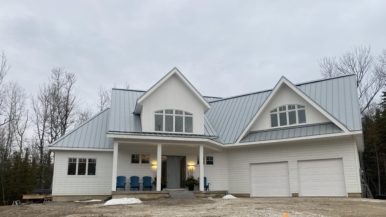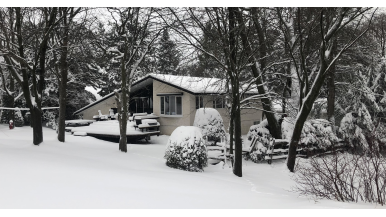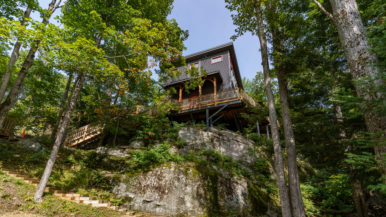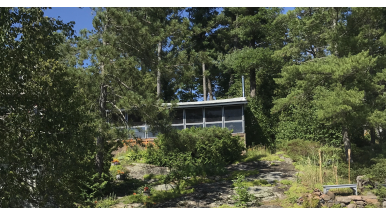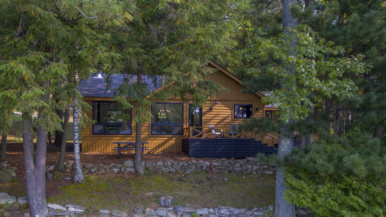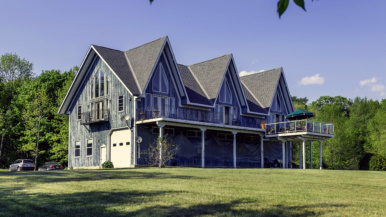Sale of the Week: The house that shows what $1 million gets you in Leslieville

Address: 61 Dagmar Avenue
Neighbourhood: Leslieville
Agent: Trevor Bond, Bosley Real Estate Ltd., Brokerage
Previously sold for: $740,000 in 2014, prior to a major renovation and lot reconfiguration
The property
A duplex that just underwent a major facelift.
The front door opens into the living room:

The dining area is continuous with the living room:

And here’s the kitchen, complete with wheely island and quartz countertops:

There are three bedrooms on the second floor. Here’s one of them:

This bedroom is set up as an office:

All three bedrooms share this bathroom:

The master bedroom has exposed rafters:

The backyard is well manicured:

Plenty of room for plants back here, or possibly a car:

The history
One of the sellers is an architect at Sustainable TO. He gutted the 1903 house about three years ago and increased its chic factor throughout, from the birch hardwood flooring to the vaulted ceiling in the master bedroom. Then he severed the lot in two and listed the place. He’ll use the proceeds to build his dream house on the vacant plot of land next door.
The fate
The buyer was attracted to the house’s potential as an income property. There’s already one tenant in the basement, and the upper unit will soon be for rent as well. Here’s the basement living area:

And the bedroom:

The sale
The agent listed the property below market value. About 200 potential buyers, possibly attracted by the seemingly low price, attended the open house. Despite the fact that the house will be next to a construction site for the next year or so, it drew 16 offers. The two highest bids were within a few hundred dollars of one another, so the sellers chose the one with the later closing date, so they could have their wedding and honeymoon before dealing with the move.
By the numbers
• $1,023,600
• 4,428 in taxes (2016)
• 1,440 square feet above grade
• 620-square-foot lower apartment
• 7 days on MLS
• 4 bedrooms
• 3 bathrooms
