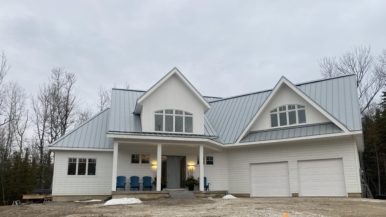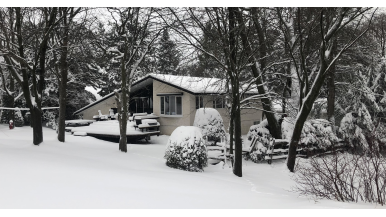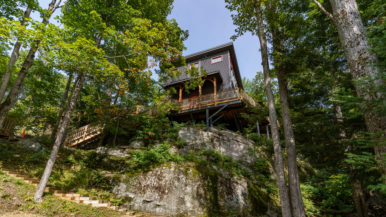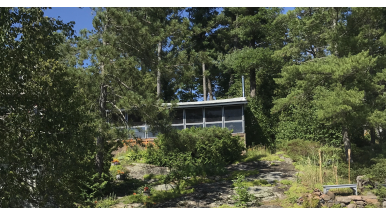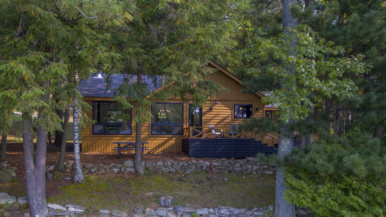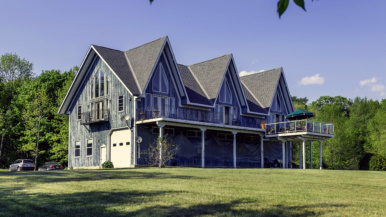Sale of the Week: The $3.7-million house that proves buyers will pay for park-adjacent property

Address: 254 Shaw Street
Neighbourhood: Trinity Bellwoods
Agent: Yan Gurevich, Harvey Kalles Real Estate, Brokerage
Previously sold for: $1,731,000, in 2017, prior to a renovation
The property
A detached Victorian with a view of Trinity Bellwoods Park.
The history
The home, built in 1896, is one of just a handful of park-facing properties on Shaw Street. Two developers bought the property last year and gutted the place. They added a third floor and four balconies, dug out a larger basement with a wine cellar and built a laneway garage designed to match the front of the home. They enlisted Marilyn Denis Show design expert Glen Peloso to design the interiors.
Here’s the exterior:

The living room has some built-in shelving:

And here’s the dining area:

The family room, at the back of the house, has doors to the backyard:

There are three bedrooms on the second floor. This one is set up as a study:

Here’s another second-floor bedroom:

The third second floor bedroom has a private balcony and ensuite bathroom:

Here’s the ensuite:

And the balcony:

The master bedroom has the third floor to itself:

It has a large dressing room and an ensuite bathroom with a soaker tub set into the peak of the roof:

Here’s the master bedroom’s private terrace:

There’s a rec room and wine cellar in the basement:

And a detached garage in the backyard:

The fate
The buyers are wealthy out-of-towners who wanted to move to an upscale home in a neighbourhood that would also appeal to their children.
The sale
The agent started marketing last year before the home was even renovated. He pitched the property as a one-of-a-kind luxury opportunity in the neighbourhood. The home went to market on a Tuesday and received four offers by Sunday. The sellers accepted one for $110,000 over asking.
By the numbers
• $3,700,000
• $6,199 in taxes (approximately)
• 4,457 square feet (including the basement)
• 6 days on MLS
• 6 bedrooms
• 5 bathrooms
• 2 parking spaces
