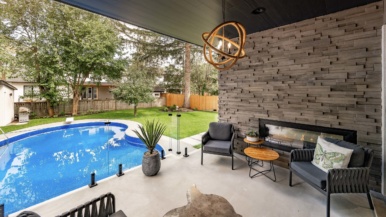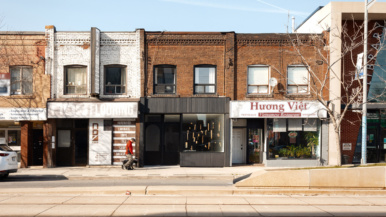House of the Week: $5 million for a unique Leslieville home with a separate 1,000-square-foot studio

Address: 9 Peyton Lane
Neighbourhood: Leslieville
Agents: Michael Tar, Karen McGuire at Bosley Real Estate
Price: $4,995,000
Previously sold for: $285,000 in 2003
The place
Two industrial-chic buildings on one property with a spacious private yard.
The history
The original buildings, which are about 110 years old, started life as stables. When the current owners purchased the property in 2003, both buildings were dilapidated and in need of serious repair. They demolished all but three outer walls of what’s now the main house, while managing to keep some of the historical charm.
This is the living area of the main house. As you can see, it’s all very open-concept:

And here’s the kitchen. All of the industrial appliances are stainless steel:

This space upstairs is currently being used as a TV room and a workspace:

The second bedroom features some nice exposed brick:

And here’s the master. It has a fireplace:

It’s also pretty open-concept up here:

Would you check out that shower:

These stairs take you to the third-floor atrium:

Here’s what it looks like inside:

The building in the back is the separate studio we mentioned. It might not look like much from the outside…

… but it’s totally renovated inside. Here’s the kitchen:

And the living area. As you can see, this building is also very open-concept:

Here’s a closer look at the sleeping quarters:

And this is the three-piece washroom:

We’re told the backyard can accommodate a 200-person party:

Big selling point
It’s two living spaces for the price of one: the smaller building could work as a private studio, a guest suite, or for when a 30-something kid unexpectedly moves back in. Also, it’s at the end of a laneway—so it’s super private—and the 30-foot-high atrium in the centre of the main house allows for a 360-degree view.
Possible deal-breaker
The design is decidedly hard loft–style—think exposed brick, steel and original wood beams. It’s perfect for fans of the aesthetic, but not for buyers after a softer look.
By the numbers
• $4,995,000
• 3,000 square feet (main house)
• 1,000 square feet (studio)
• 3 bedrooms
• 4 bathrooms
• 6 parking spaces
• 2 fireplaces
• 1 glass atrium





