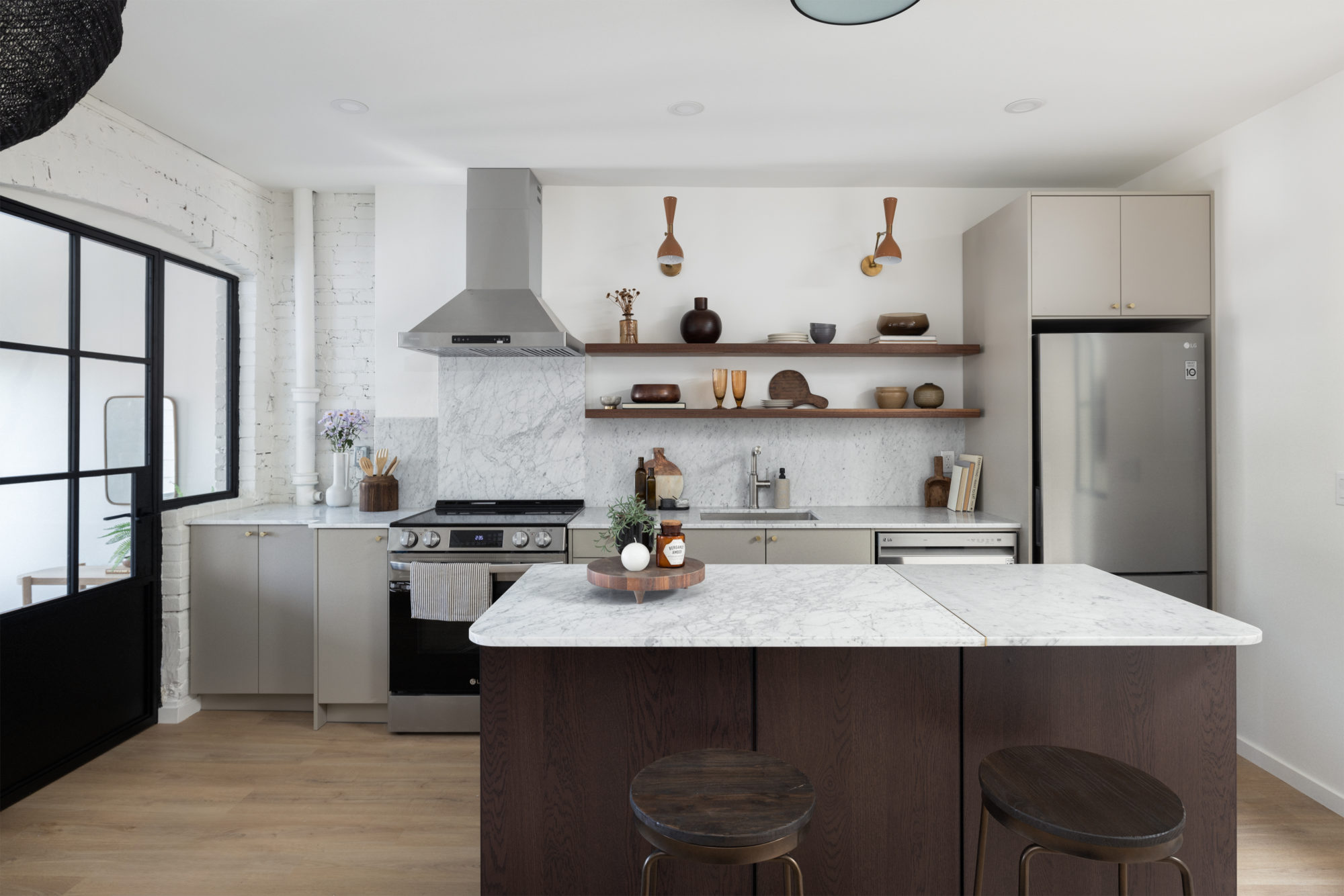House of the Week: $1.5 million for a St. Clair walk-up with its own retail on the street
The 1,800-square-foot property also comes with heated floors, two parking spots, industrial design, and recovered art

Location: Weston-Pelham Park
Price: $1.47 million
Last sold for: $1.1 million in 2022
Size: 1,876 square feet
Bedrooms: 2
Bathrooms: 3
Parking spots: 2
Real estate agent: Miranda Caldwell (Miranda Heckbert); Jordan Rasberry, Core Assets
The place
A two-bedroom, three-bathroom walk-up nestled between the Junction and Corso Italia. The property comes with a ground-floor retail space—ideal for a storefront or an artist’s studio—along with original exposed brick and contemporary accents. It’s within walking distance of the Stockyards and Earlscourt Park. TTC riders are steps from the St. Clair streetcar and the Keele bus, and motorists are a short drive from Weston Road and Allen Road.
The history
In November 2022, the current owners purchased this classic main-street storefront and residence and immediately began renovating, in partnership with 1925 Workbench. They left the bottom retail unit untouched for future tenants to develop. Work finished in early 2024, and now they’re putting the home on the market.
Related: $4 million for a Rosedale Georgian covered in custom walnut millwork
The tour
The brick rowhouse sits two doors down from the Silverthorn library branch. A closer look at the façade reveals the display as well as the arched, frosted metal doors, inspired by the Old Heydon House Hotel down the street. The one on the left leads to the home.

Now for the unit. At the top of the stairs is the living room, which shares a wall with the kitchen on the left.

This reverse angle highlights the living room’s industrial-style factory window dividers. That’s a built-in desk on the left and a skylight up top.

The kitchen is equipped with new stainless steel LG appliances, custom floating walnut shelves, lots of storage, and a marble backsplash and island.

Here’s a closer look at the open shelving.

The mudroom and back door are accessible via the kitchen walkway.

The mudroom is currently set up as an office. A stairway here descends to the home’s two parking spots in the rear laneway.

That antique ad for Red Rose coffee is recovered art, found within the walls during renovations.

The main bathroom has a floating vanity and subway tiles. Note the transom window above the door to give the illusion of extra height.

The bathroom also comes with heated porcelain floors, custom shelves, a shower, and tub with a rainfall head and a built-in niche for toiletries.

Here’s one of two bedrooms, this one with a frosted factory door and transom window.

Overlooking St. Clair is the main bedroom, which easily fits a king-sized bed.

This angle of the main bedroom shows its workstation and custom sliding barn doors for the closet.

Finally, a peek at the 1,070-square-foot retail space, which has 10-foot ceilings and a basement with two bathrooms.

Have a home that’s about to hit the market? Send your property to realestate@torontolife.com.





