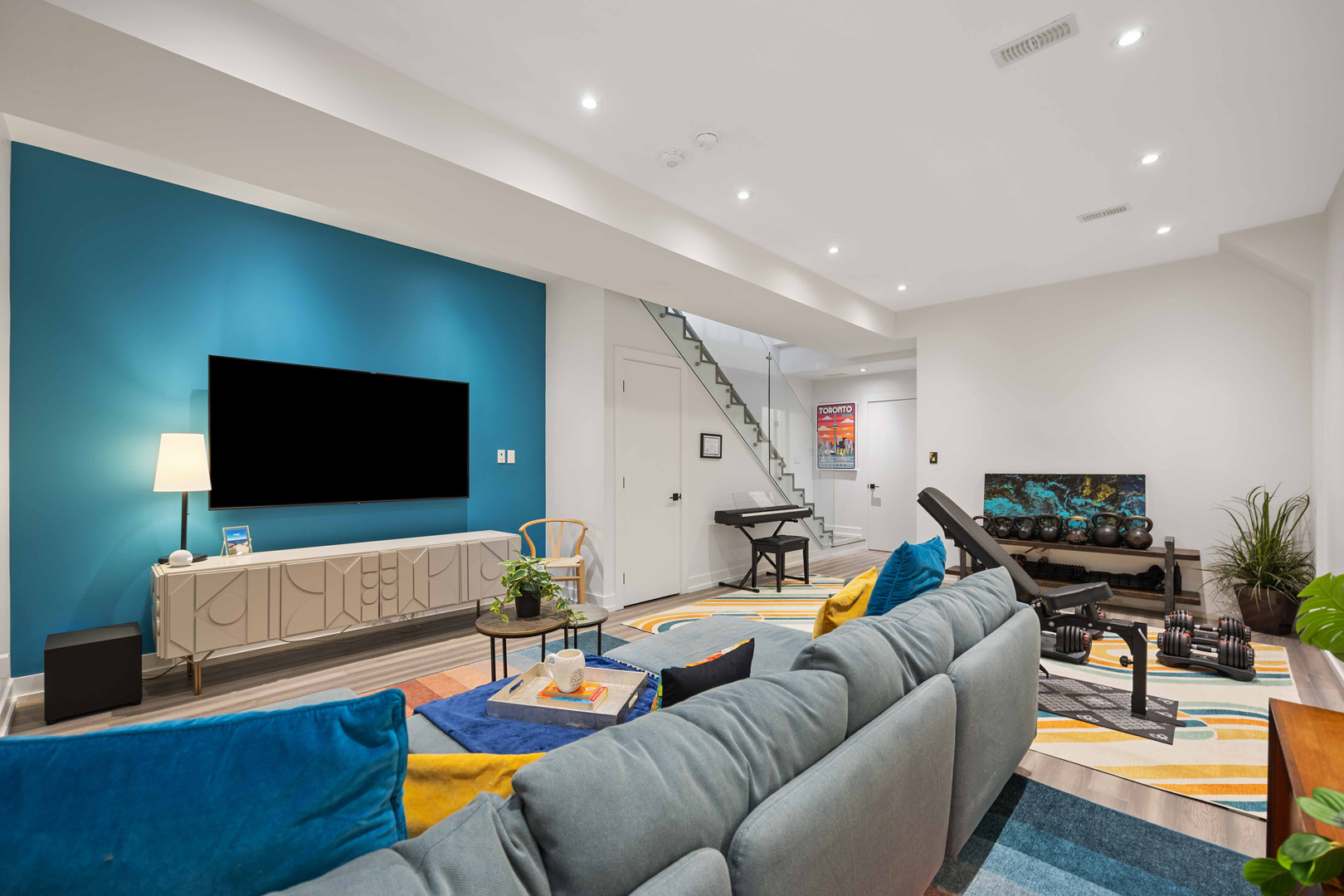House of the Week: $2.7 million for a funky Oakwood Village home made for cherry blossom fans
This technicolour 2,600-square-foot property comes with a striking marble fireplace, a spa-like ensuite bathroom and a rooftop view

Neighbourhood: Oakwood Village
Agent: Kevin Yu, Royal LePage Terrequity Kevin Yu Realty
Price: $2,690,000
Previously sold for: $2.1 million in 2020
Size: 2,632 square feet
Bedrooms: 4
Bathrooms: 4
The place
A four-bedroom, four-bathroom detached in rapidly growing Oakwood Village, sandwiched between Little Jamaica and Corso Italia. The three-storey home is a short walk from Cedarvale Park, with easy access to Eglinton West station, the St. Clair streetcar, the Dufferin bus and the coming Eglinton Crosstown.
The history
This building was a two-bedroom bungalow until 2018, when its previous owner bought the place for $750,000. The following year, they completely rebuilt it, transforming it into a modern three-storey home. A garage in the back was also torn down and replaced with a cedar deck and cabana.
The current owners acquired the revamped property for $2.1 million in 2020. They’re now cashing in to raise funds for a new investment opportunity.
Related: $2.8 million for an Aurora farmhouse with 19th-century bones and modern style
The tour
The entrance leads to an elevated main floor, showcasing the dining area and its floor-to-ceiling windows.

Here’s a reverse view of the dining area and the extended open-concept space. That eight-seater dining table is made of solid black marble.

Next to the dining area is the kitchen, which has both Bosch and Fisher & Paykel appliances plus an island that seats four.

The living area is equipped with a Carrara marble surround with a built-in television as well as a gas fireplace. It also has a walkout to the back deck.

This aquatic-themed wallpaper really makes the powder room a highlight of the home.

Moving to the second floor reveals this bedroom with floor-to-ceiling windows overlooking the backyard.

Here’s that bedroom’s ensuite.

And here’s another bedroom on the second floor, also with its own ensuite.

This office down the hall could be converted to an additional bedroom.

On the third floor is the main bedroom, with walkouts to the front and rear terrace.

The main bedroom also comes with a walk-in closet.

And a spa-like ensuite with a soaker tub, a glass shower with rainfall head and a double vanity.

Back to that terrace, which has a great view of Oakwood Village.

In the 330-square-foot basement, the owners installed a surround sound system to create a theatre-like experience.

There’s also a full bathroom down here.

Now, the rear of the home. The deck was built around a cherry tree, which blossoms every spring for quite the show.

The back also includes this cedar cabana and lounge.

Have a home that’s about to hit the market? Send your property to realestate@torontolife.com.





