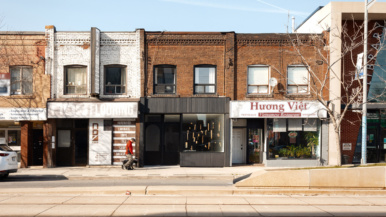House of the Week: $4 million for a gigantic converted community centre near the Ossington strip

Address: 53 Argyle Street
Neighbourhood: Trinity Bellwoods
Agent: Marta Celina Pozniakowski, Re/Max Condos Plus Corporation, Brokerage
Price: $3,999,999
Previously sold for: $630,000, in 2004, prior to a renovation
The place
An enormous family home in a converted community centre, steps away from the Ossington strip.
The history
The building dates from 1933. According to the selling agent, the nearby Venezia Bakery bought the property in 1964 and likely installed the commercial elevator that goes from the main level to the lower level. Then, in 1985, St. Christopher House bought the property for use as a community centre. In 2004, the current owners converted the structure into a family home.
Here’s the living room:

The kitchen and dining area are beyond spacious:

There’s a lounge space on the second floor:

Also on the second floor, four bedrooms. Here’s one of them:

And another:

And another:

And here’s the second-floor hallway bathroom:

There are two more bedrooms on the third floor. This one has a hammock. Pretty snazzy:

And here’s the other third-floor bedroom:

And the third-floor bathroom:

There’s some studio space in the basement:

And a second kitchen:

Big selling point
The courtyard—which has a small outdoor fridge and a sink, for easy entertaining—tops a rinky-dink grass backyard any day:

Possible deal breaker
There are still some reminders of the space’s industrial past, like exit signs, a urinal in the main floor powder room, an elevator and even a basketball hoop in the foyer. These touches will delight the right buyer, but they might turn off traditionalists who prefer to play their b-ball outside of the school:

By the numbers
• $3,999,999
• $8,868 in taxes
• 6 bedrooms
• 5 bathrooms
• 2 kitchens
• 2 parking spaces
• 1 elevator





