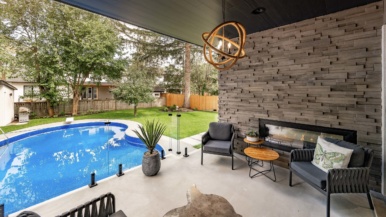House of the Week: $1.8 million for a Roncesvalles house with lots of glass in the back
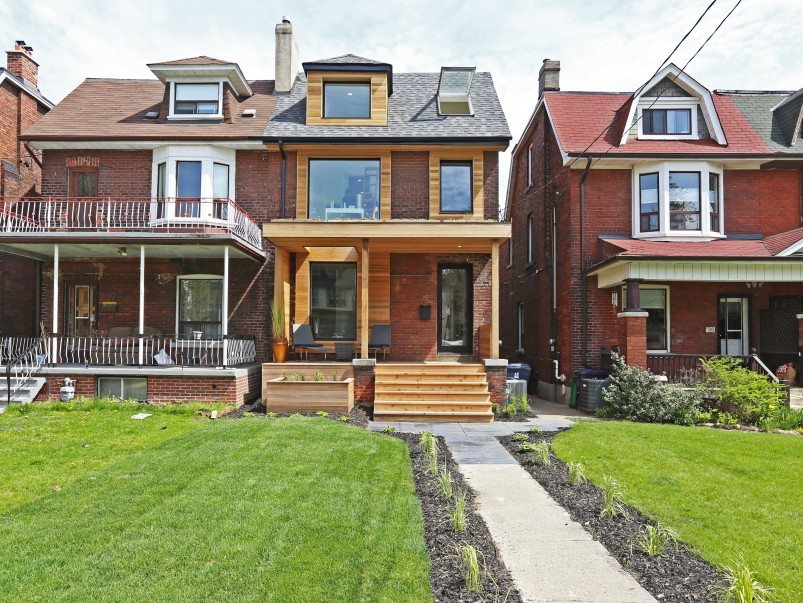
Address: 75 Parkway Avenue
Neighbourhood: Roncesvalles
Agent: Duncan James Cameron, Sage Real Estate Limited
Price: $1,795,000
Previously sold for: $1,043,000, in 2015, prior to a major renovation
The place
A modern family home between Dundas Street West and Roncesvalles.
The living room is at the front of the house:
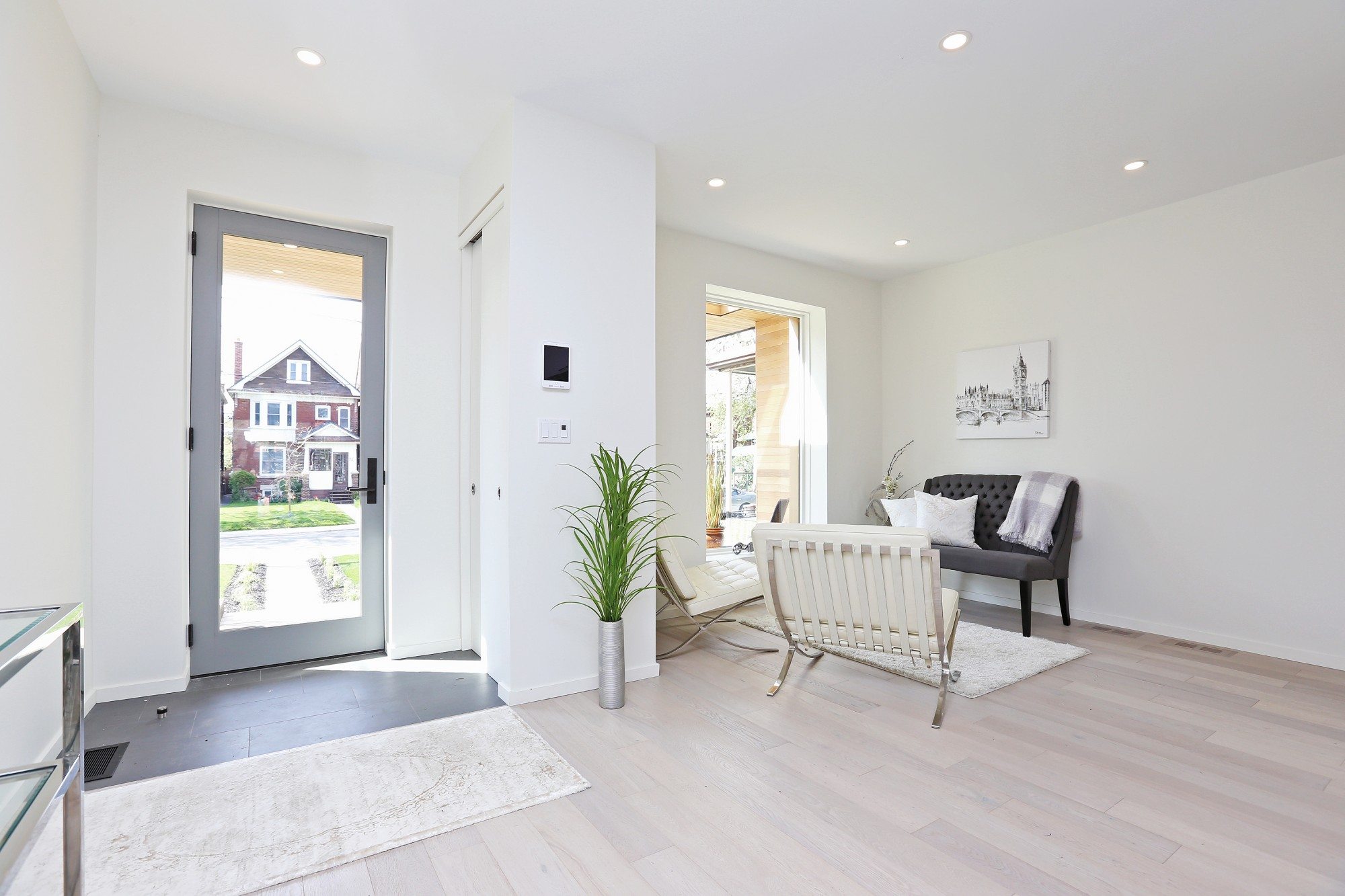
The dining room has a three-sided gas fireplace:

Here’s the kitchen, with stone countertops and KitchenAid appliances:
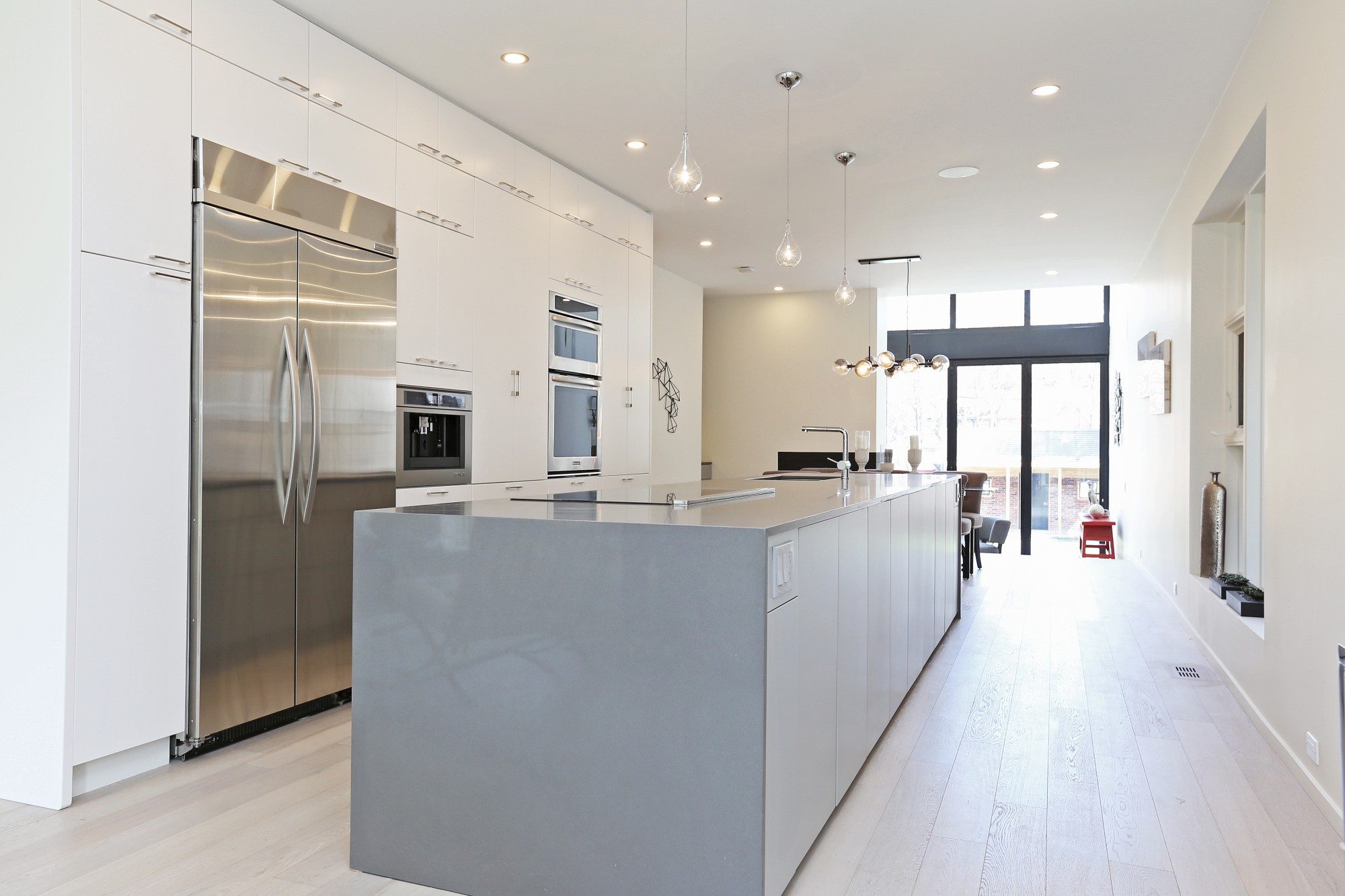
There are three bedrooms on the second floor. Here’s one of them:
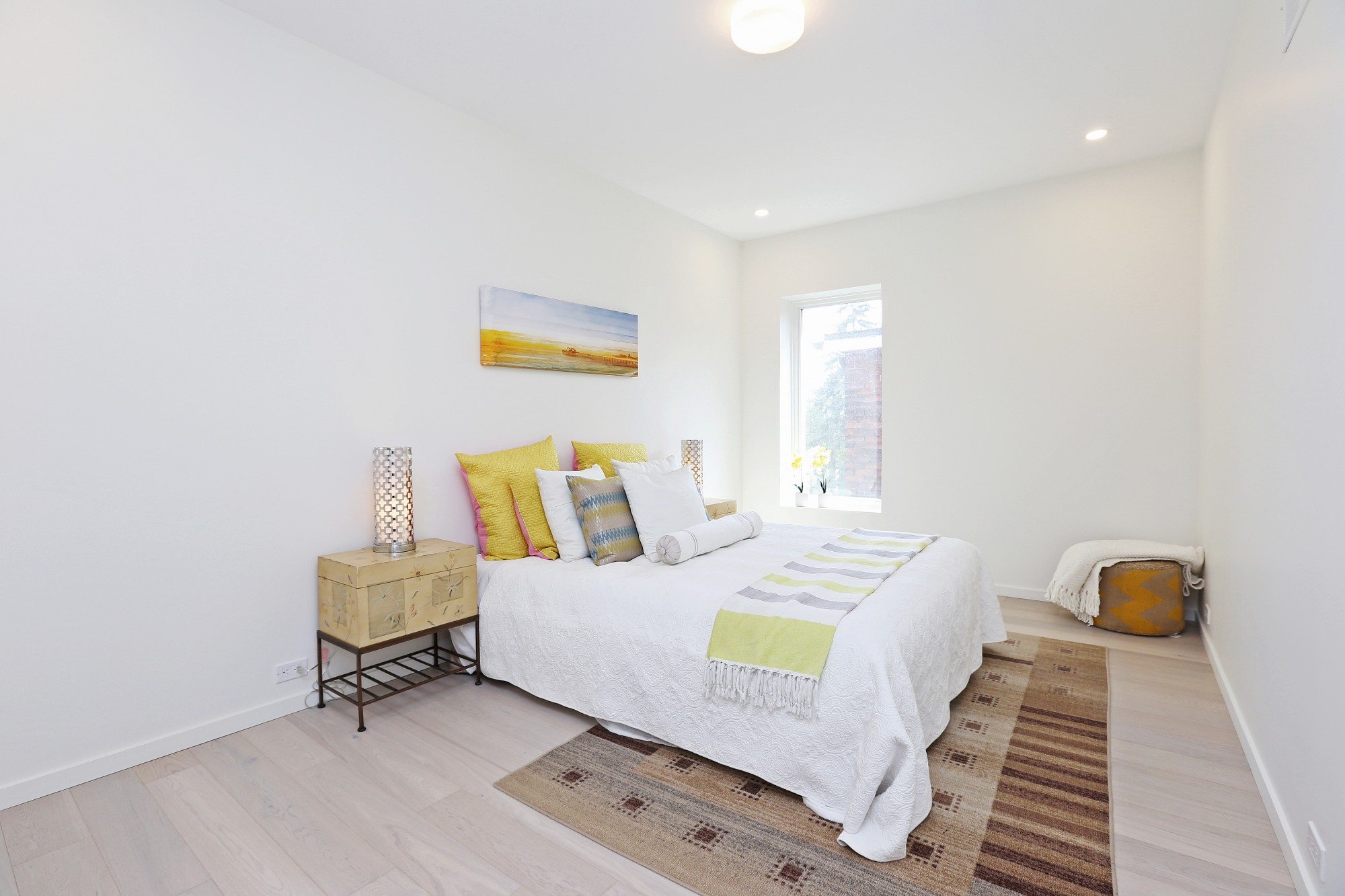
And here’s another:
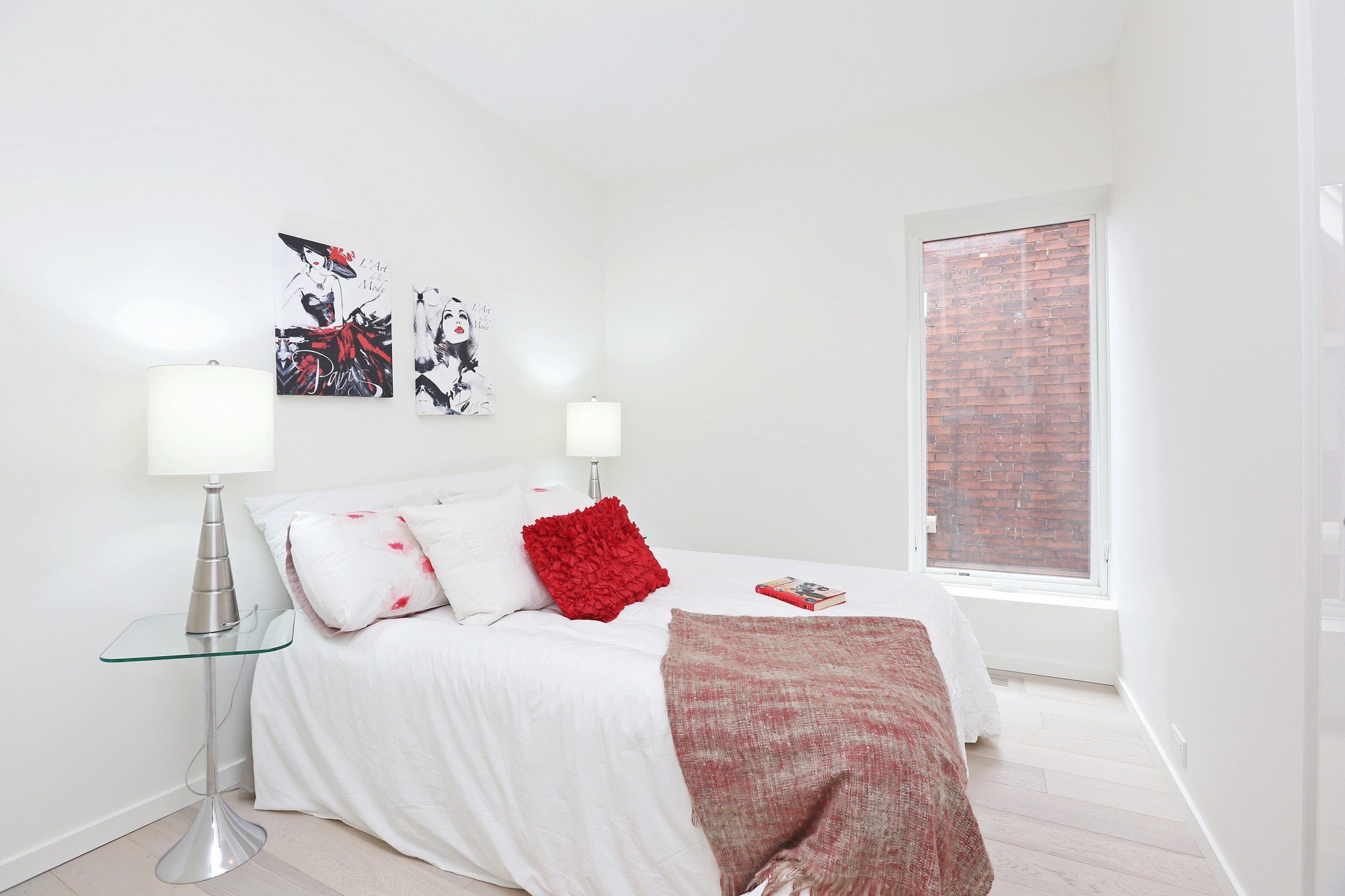
All three second-floor bedrooms share this bathroom:
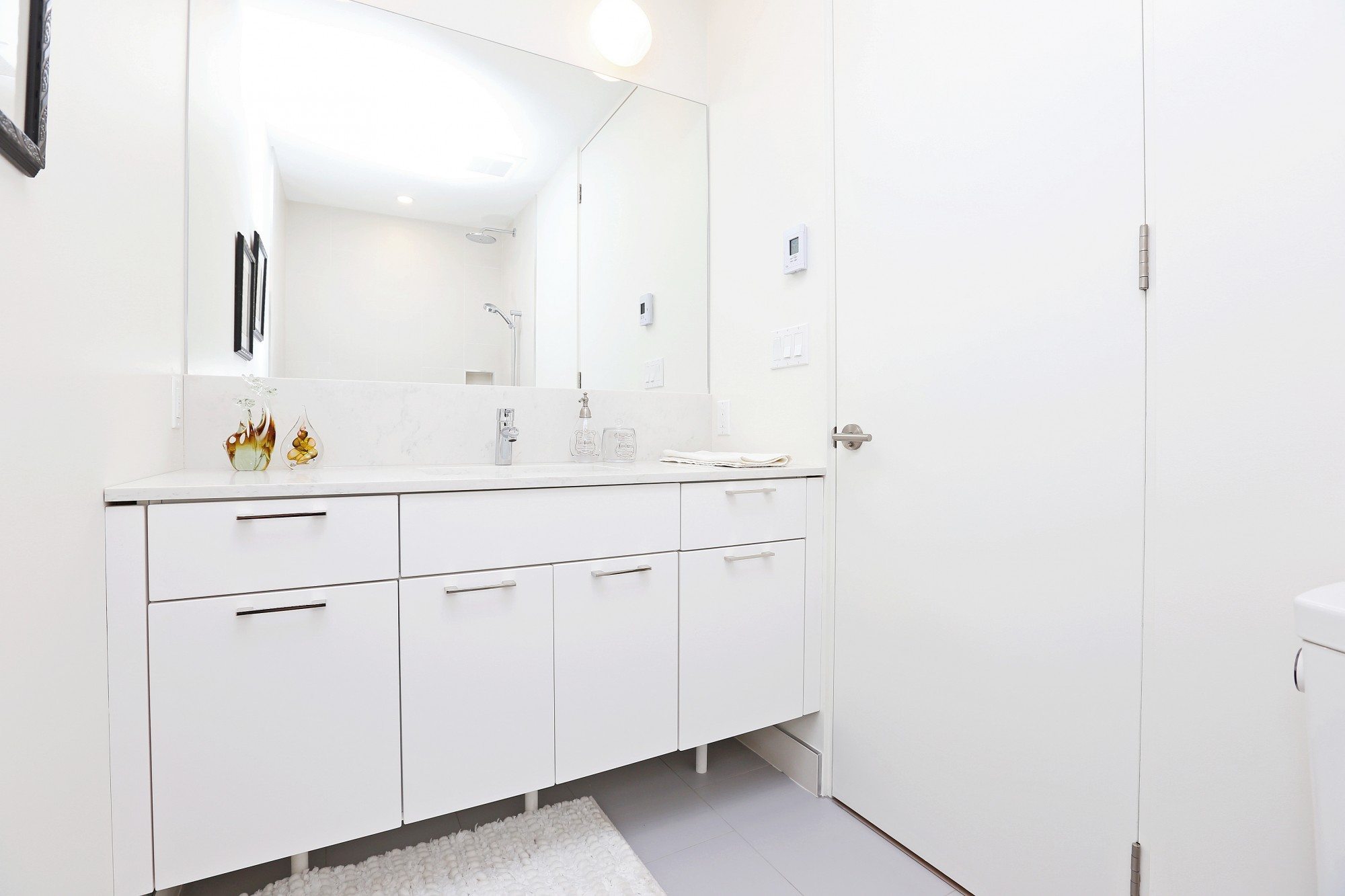
The master bedroom is the only thing on the third floor:
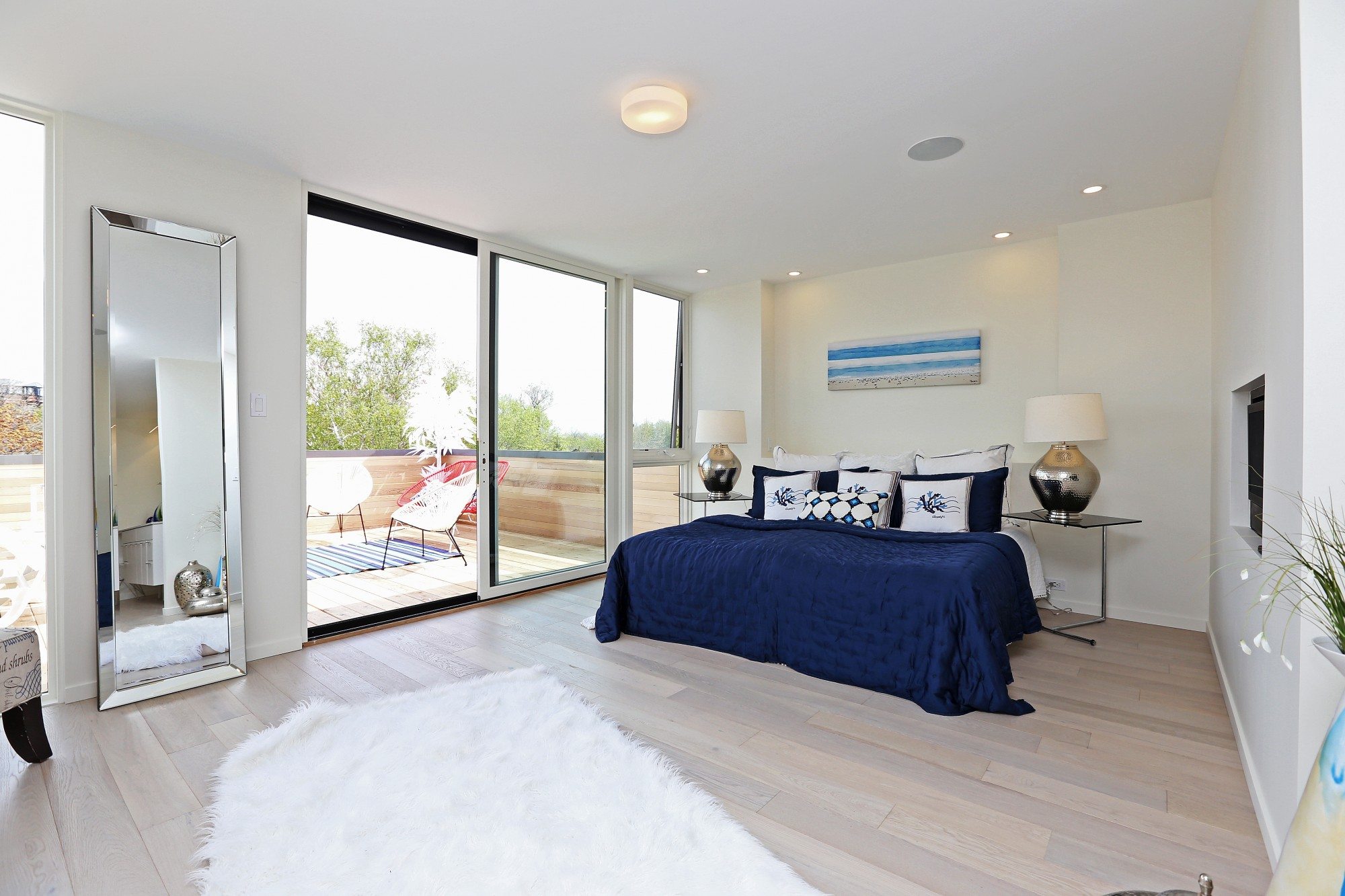
The soaker tub in the master bedroom’s ensuite bathroom has its own fireplace:
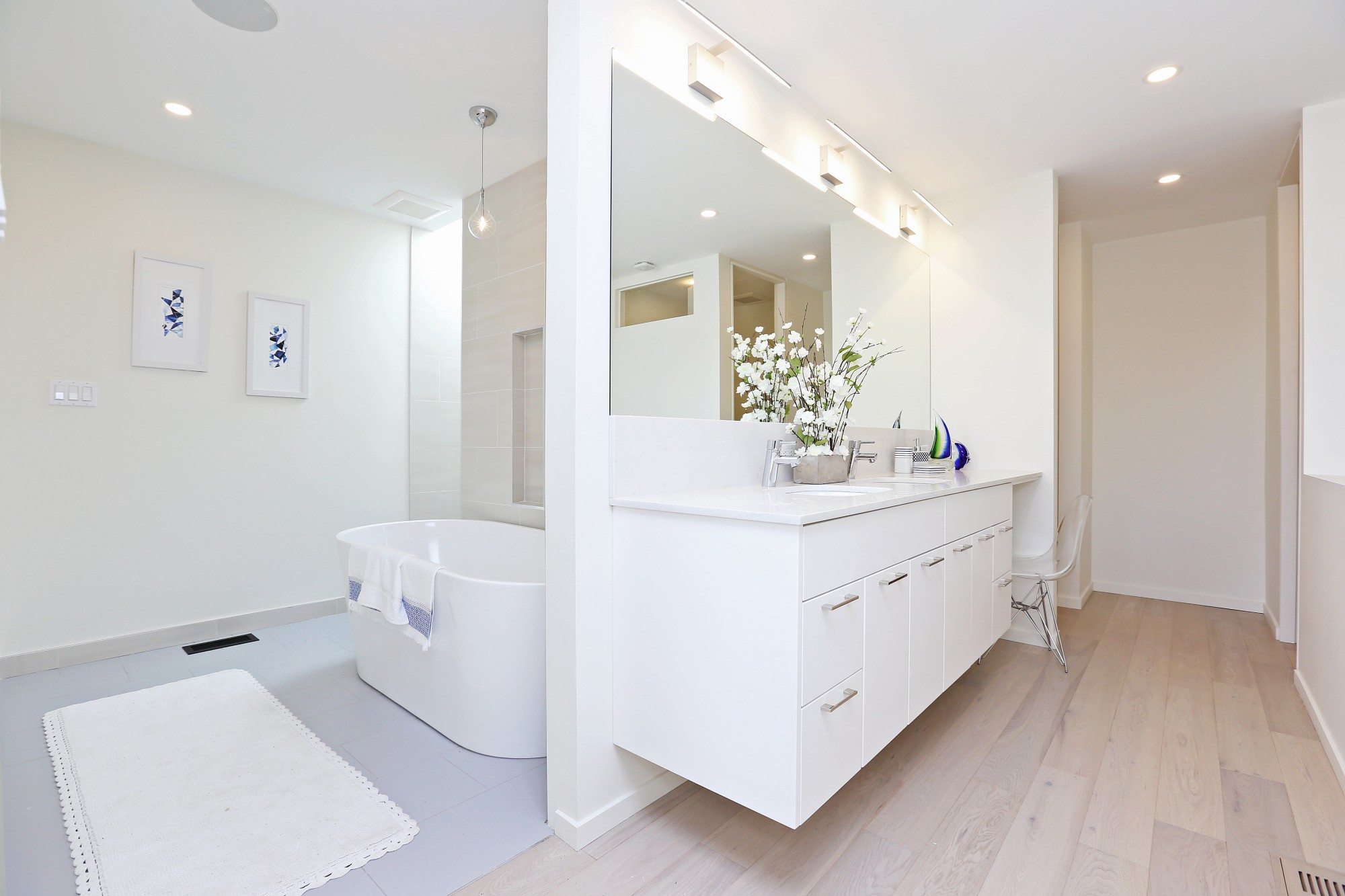
The master bedroom’s private rooftop terrace:
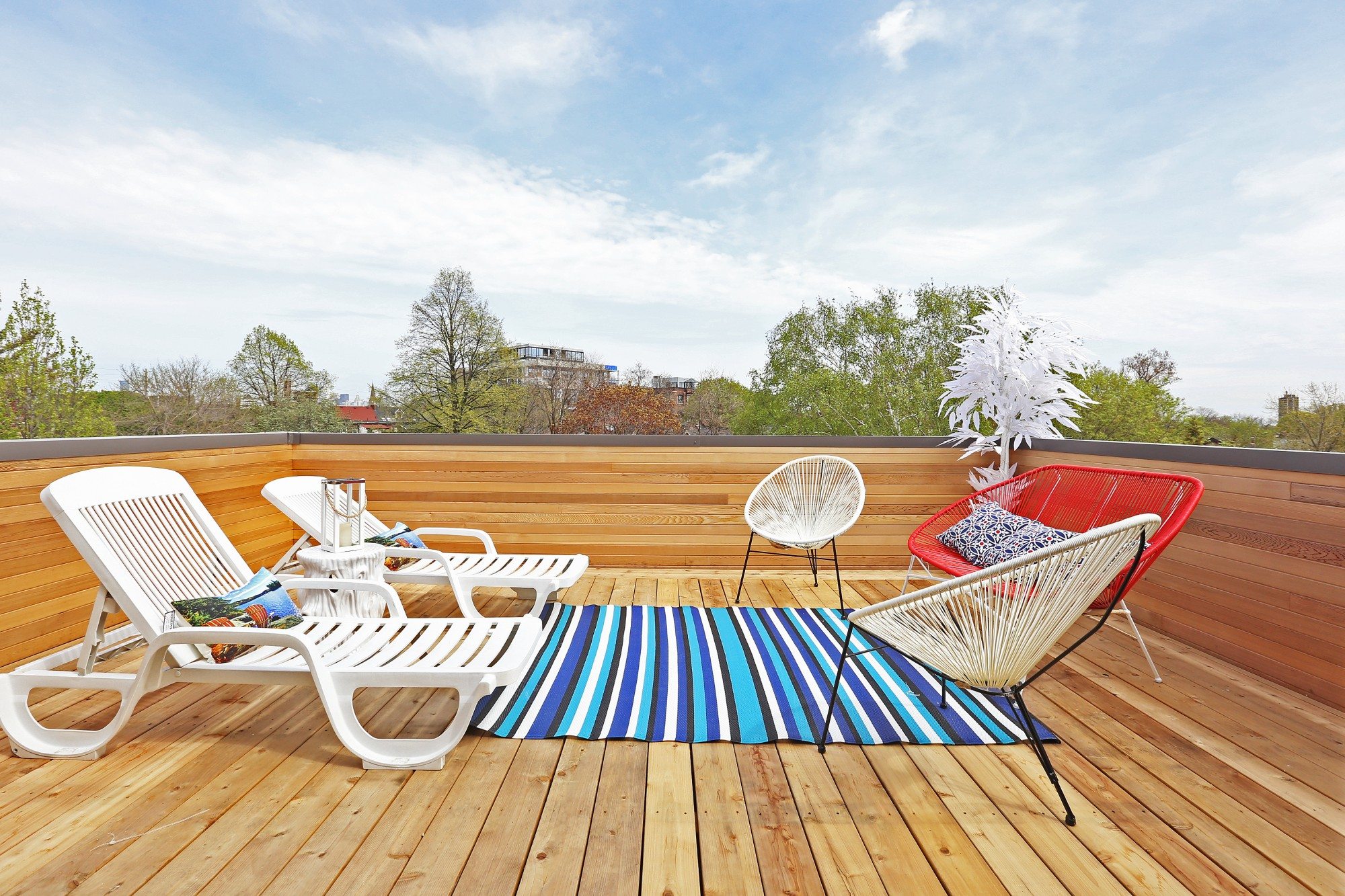
The basement is finished:

And there’s a fifth bedroom down here:
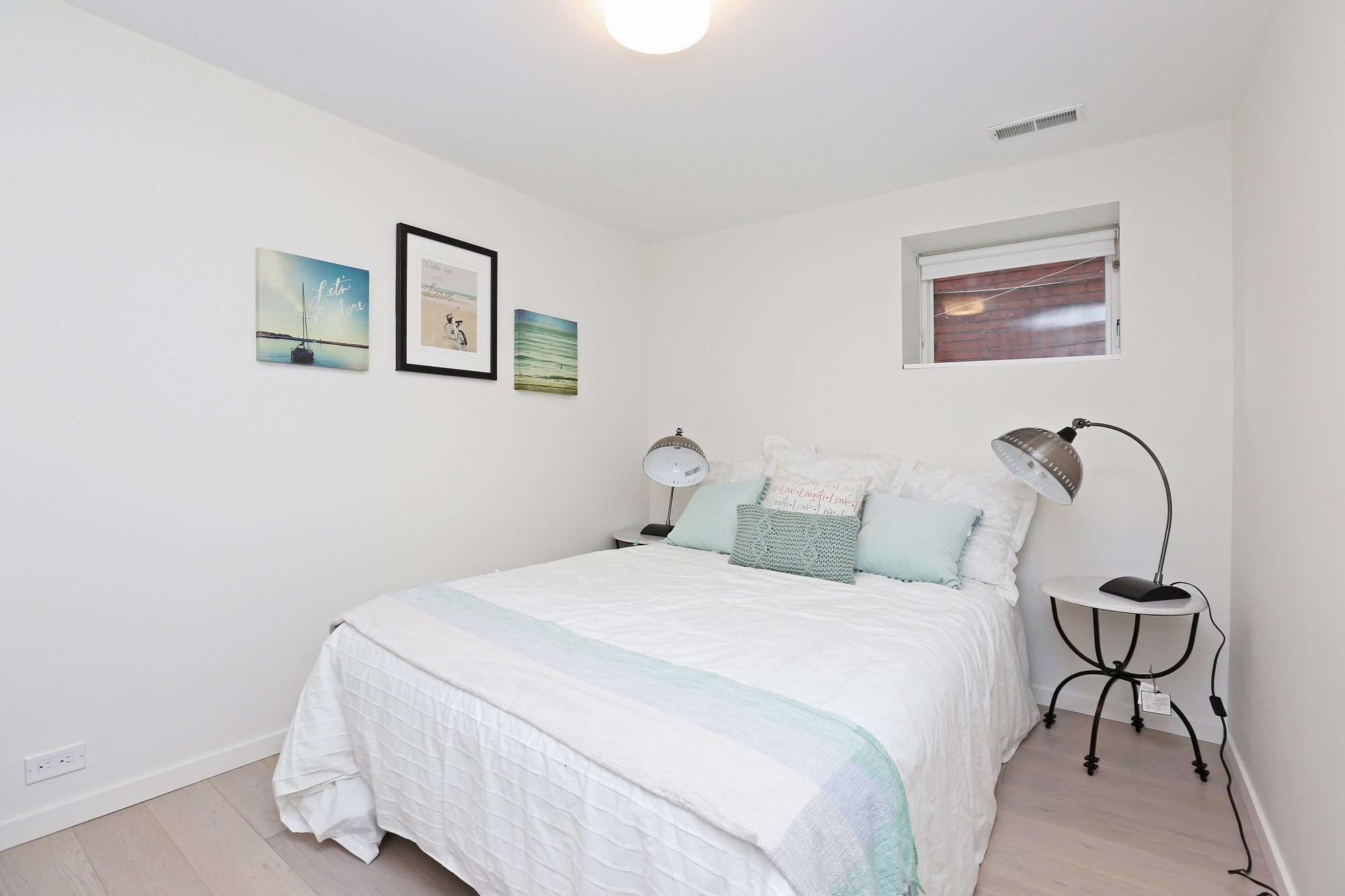
The lot is fairly deep, and there’s a hot tub:
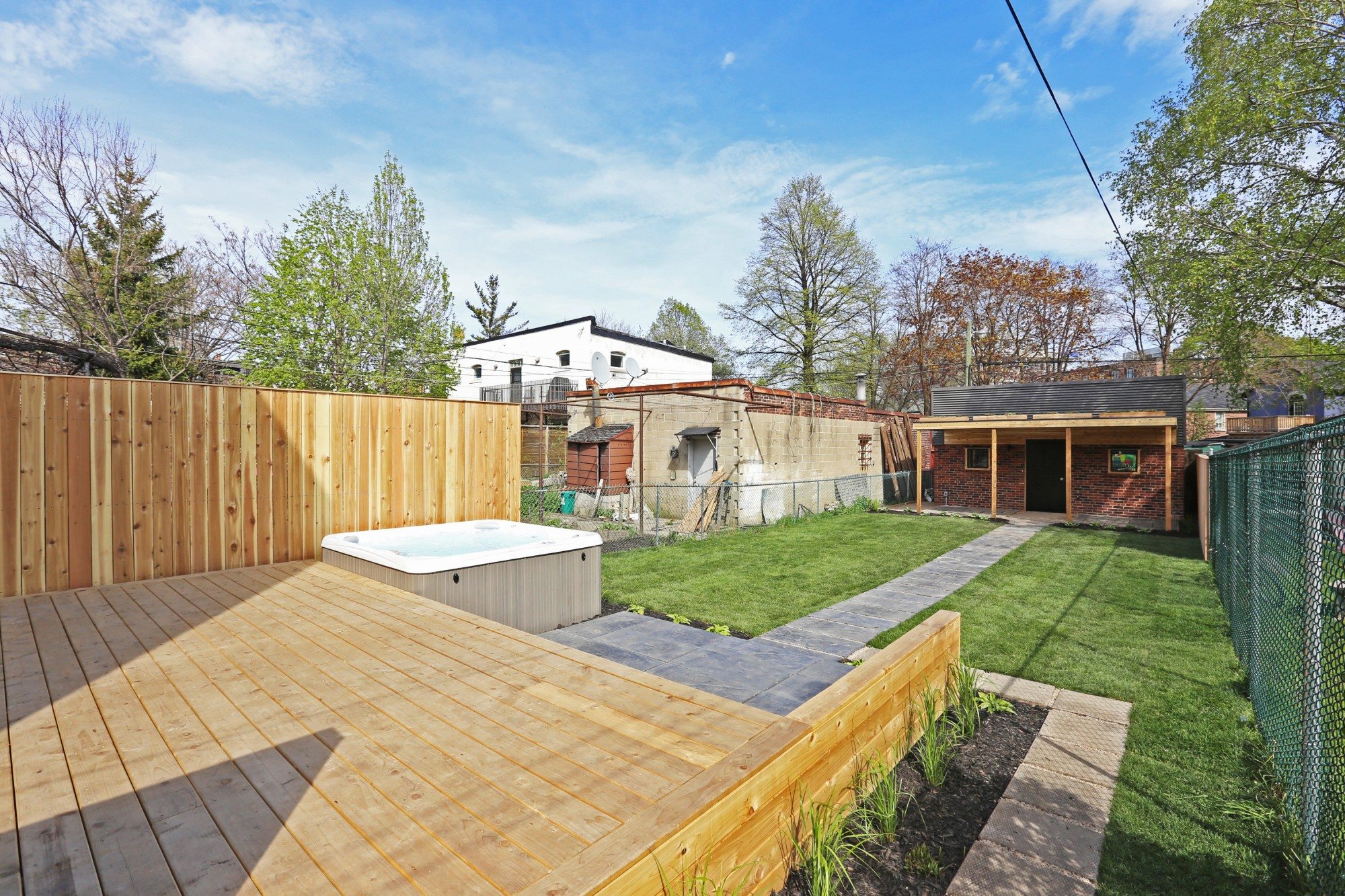
The rear addition gives the back of the house a strikingly modern appearance:

The history
Architect Geoffrey Moote helmed the redesign of this property, which took place over the past year. Moote stripped the house down to studs and built a rear addition, which now serves as a family room with 21-foot ceilings and a wall of folding glass doors that lead directly to the backyard.
Here’s what the doors look like when they’re closed:
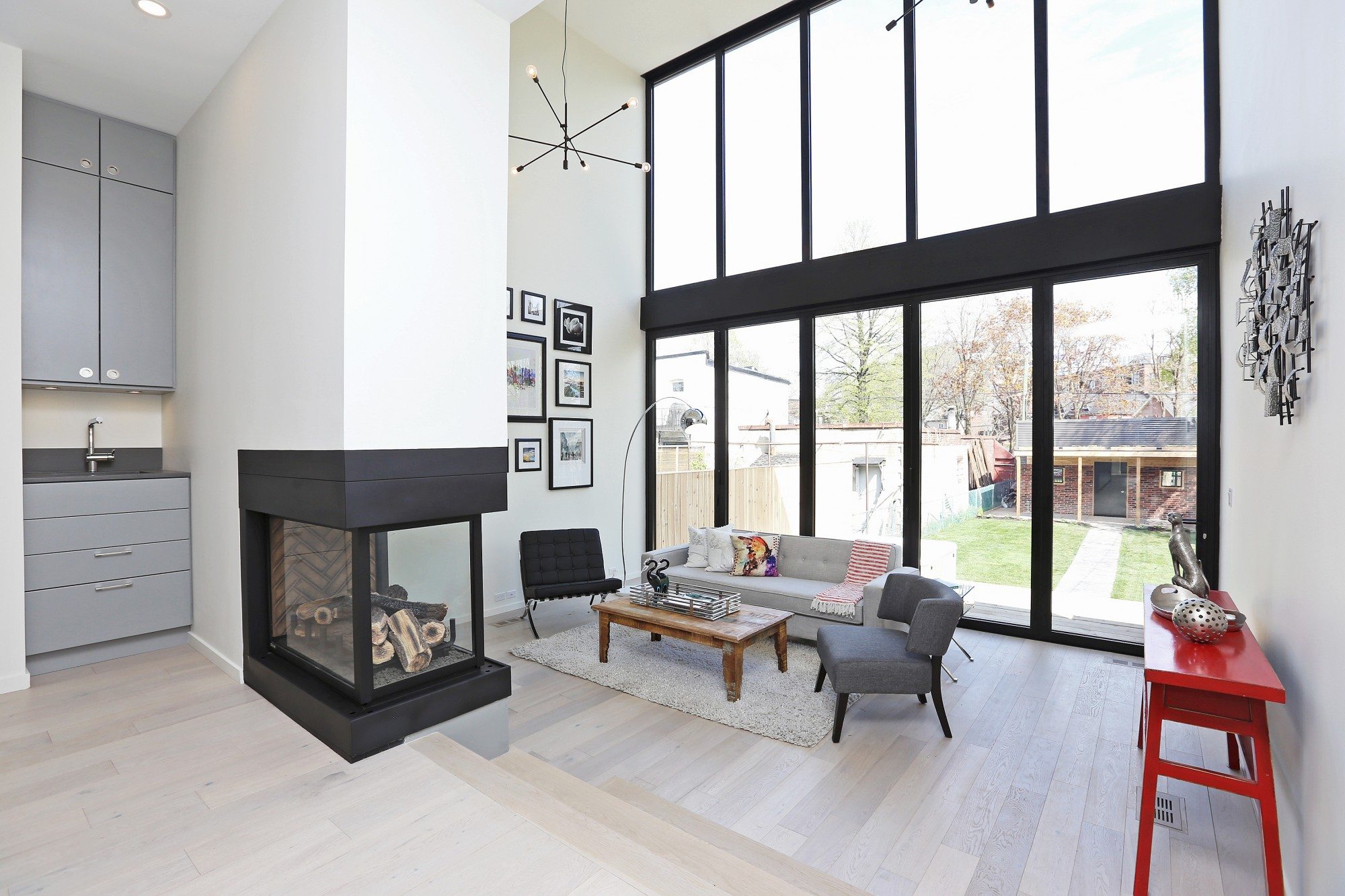
And then suddenly the couch is practically in the backyard:
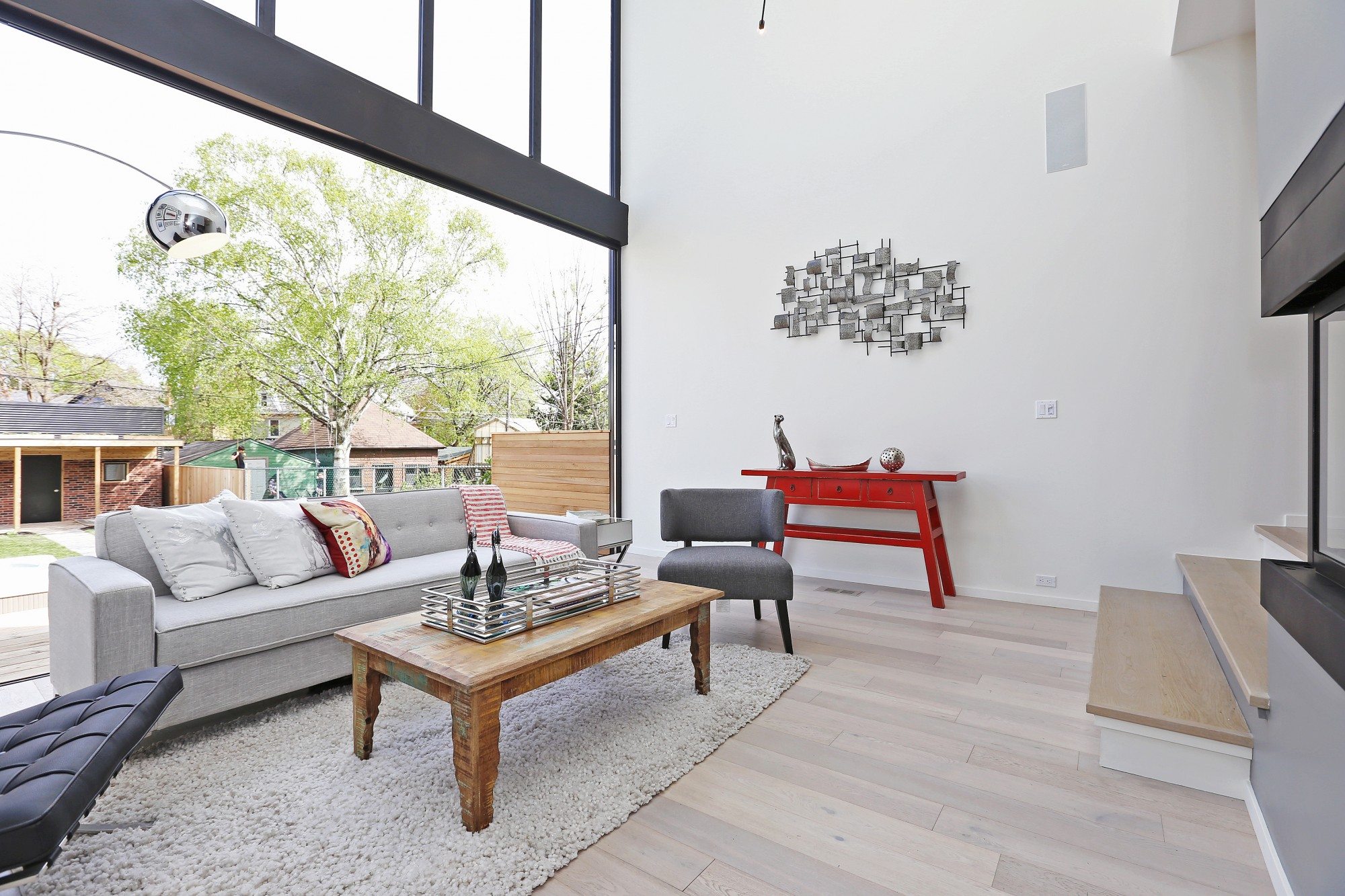
Other updates include two wet bars, a wine cellar and in-ceiling speakers that can be controlled from any of four wall-mounted iPad stations. The same iPads also control the home’s Nest thermostat and front doorbell camera.
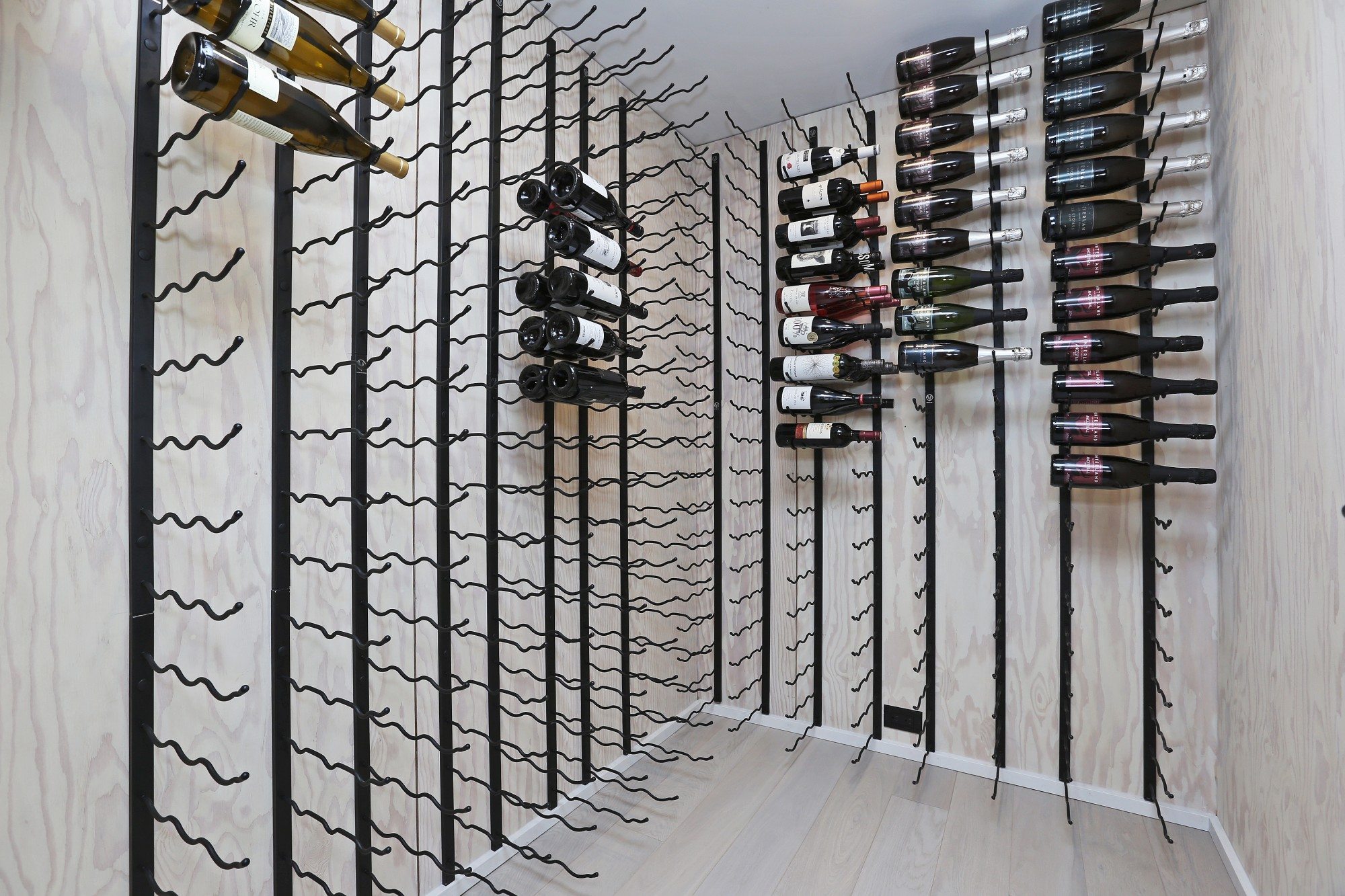
Big selling point
If it’s not the sleek modernity of the glass cube that is the family room, it’s the second-floor’s front bedroom, with 18-foot ceilings and a skylit “study loft” above the bed.
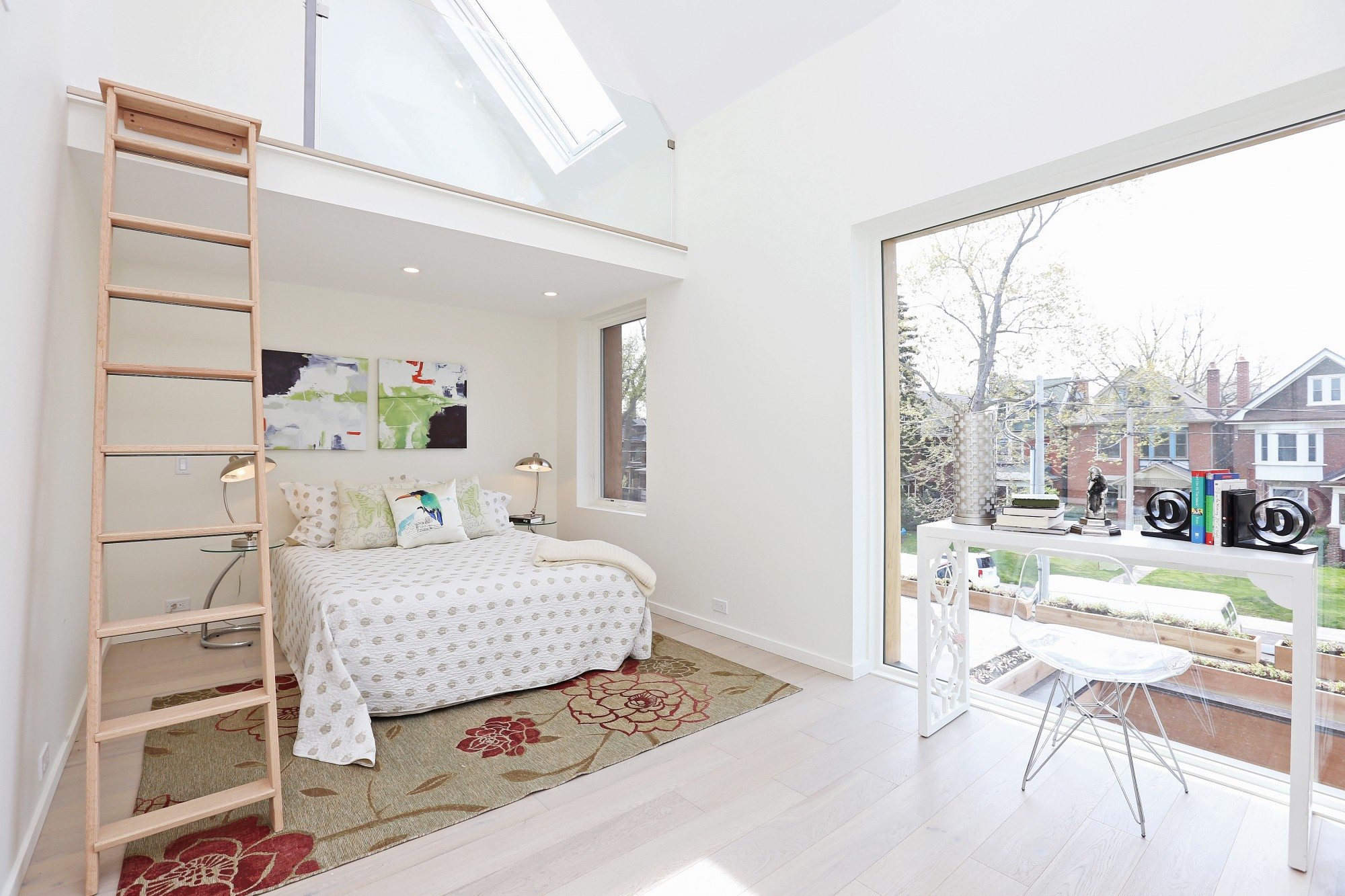
Possible deal breaker
The home backs onto a children’s park with a wading pool, which might be nice for potential homeowners with young children—but the noise level could be bothersome to anyone who prefers a more grown-up milieu.
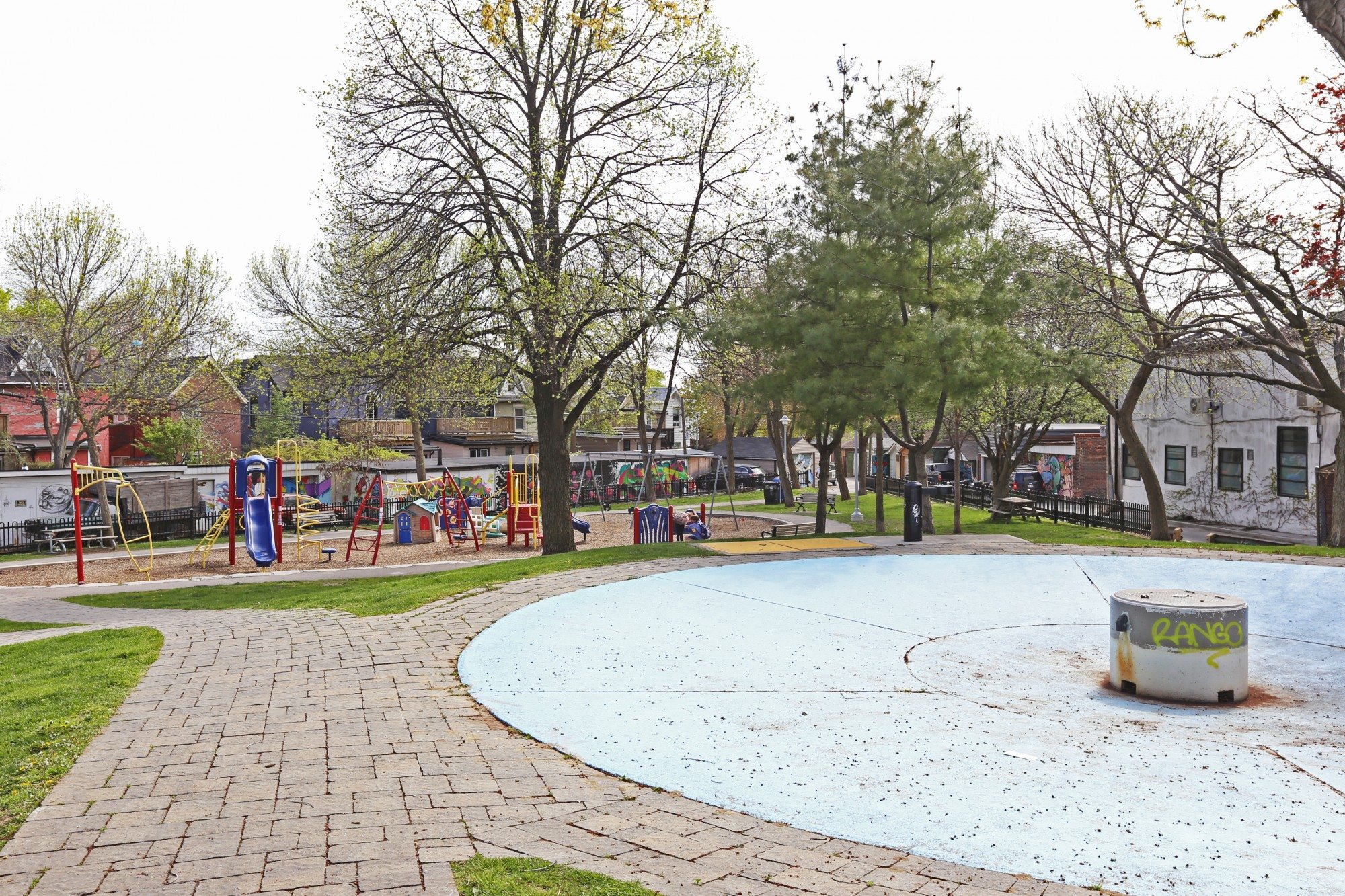
By the numbers:
• $1,795,000
• 3,500 square feet
• 5 bedrooms
• 4 bathrooms
• 4 wall-mounted iPad stations
• 2 wet bars
• 2 fireplaces
• 1 hot tub
• 1 wine cellar





