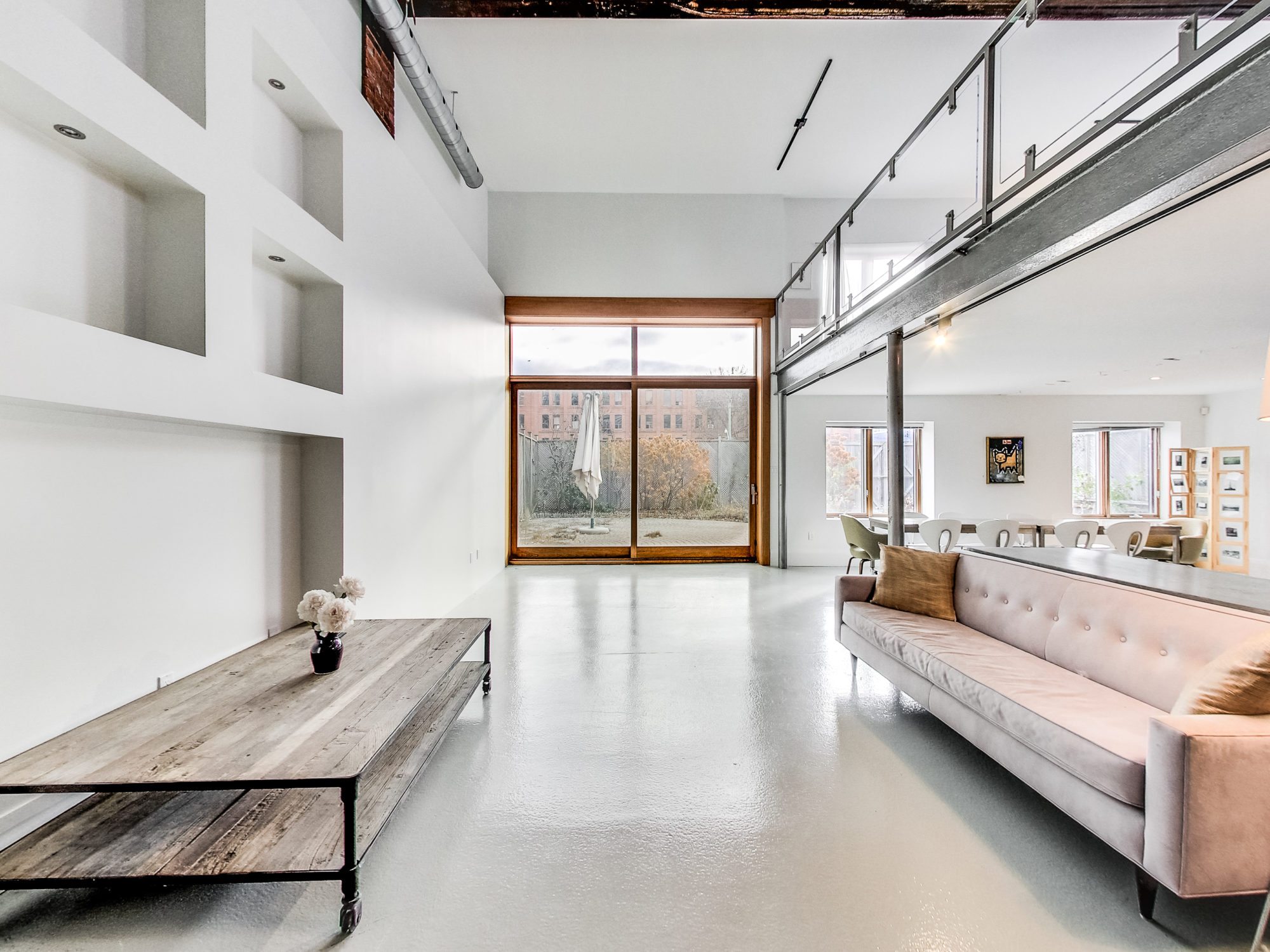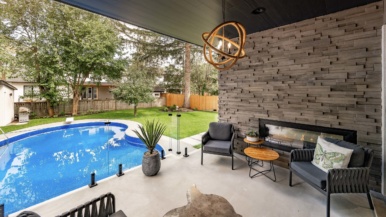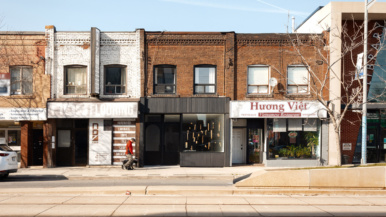House of the Week: $3.5 million for a wide-open ex-industrial building in the middle of downtown

Address: 609 Wellington Street West
Neighbourhood: Niagara
Agents: Scott Shallow, Brad J. Lamb Realty Inc., Brokerage
Price: $3,500,000
Previously sold for: $347,500, in 1996
The place
A warehouse loft with exposed brick walls and a single bedroom.
Here’s the entrance:

Inside, there are two levels. The sparse lower level could be anything the owner wanted it to be, really. At the moment, it’s a living and dining area:

Here’s a closer look at the dining area:

The kitchen:

The upstairs area is similarly huge and open. There’s plenty of space up here for gym equipment or whatever:

This is technically the bedroom, but, as with everything else in here, it’s very much open to interpretation:

The dressing room:

The master bath:

And the backyard:

The history
This building spent its first forty years as a printing shop before being converted into a home in 1996. The place has a radiant floor heating system installed in 2010. It also comes with a series of multi-coloured lights, perfect for setting the mood, or (maybe more appropriately, considering the industrial feel of the interior) holding a rave.
Big selling point
Although almost no painter would ever be able to afford this place, it would make an excellent artist’s loft. It’s near all of downtown’s cultural amenities, and no canvas is too tall for these 17-foot ceilings:

Possible deal breaker
There’s no guest bedroom, meaning anyone with a family would likely have to renovate prior to moving in.
By the numbers
• $3,500,000
• $9,100.36 in taxes (2016)
• 3,399 square feet
• 48-by-93-foot lot
• 3 parking spaces
• 2 bathrooms
• 1 bedroom






