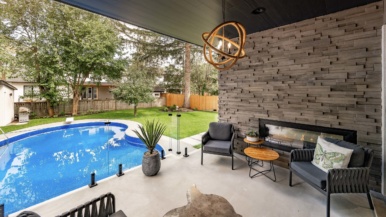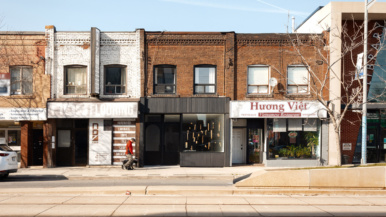House of the Week: $2.8 million for a Forest Hill house with a backyard dining room

Address: 3 Highbourne Road
Neighbourhood: Forest Hill
Agents: Donna and Nick Thompson, Harvey Kalles Real Estate Ltd. Brokerage
Price: $2,795,000
Previously sold for: $1,500,500 in 2007
The place
A red-brick two-storey home with two fireplaces and an outdoor dining room. The main level has an open floor plan, with a large kitchen island.
The living room has a large bay window:

Here’s the dining area:

The kitchen has granite countertops:

And there’s a breakfast area:

There are four bedrooms on the second floor. Here’s one of them:

And another:

And here’s the master bedroom:

It has a walk-in closet:

And an ensuite bathroom with a claw-foot tub:

There’s a rec room in the basement:

And a fifth bedroom:

The history
Several structural renovations, including the installation of a new roof, were completed in 2016.
Big selling point
The kitchen has two-double door walkouts to the backyard, which let in natural light and also provide seamless access to the entertaining area on the deck:

And here’s the outdoor dining room, in a shed in the backyard:

Possible deal breaker
The smallest bedroom on the second floor is pretty cramped, but the size of the rest of the bedrooms makes up for it, somewhat:

By the numbers
• $2,795,000
• 2,735 square feet
• 1,385-square-foot lower level
• 37.5-by-116-foot lot
• 5 bedrooms
• 4 bathrooms
• 4 parking spaces
• 2 fireplaces






