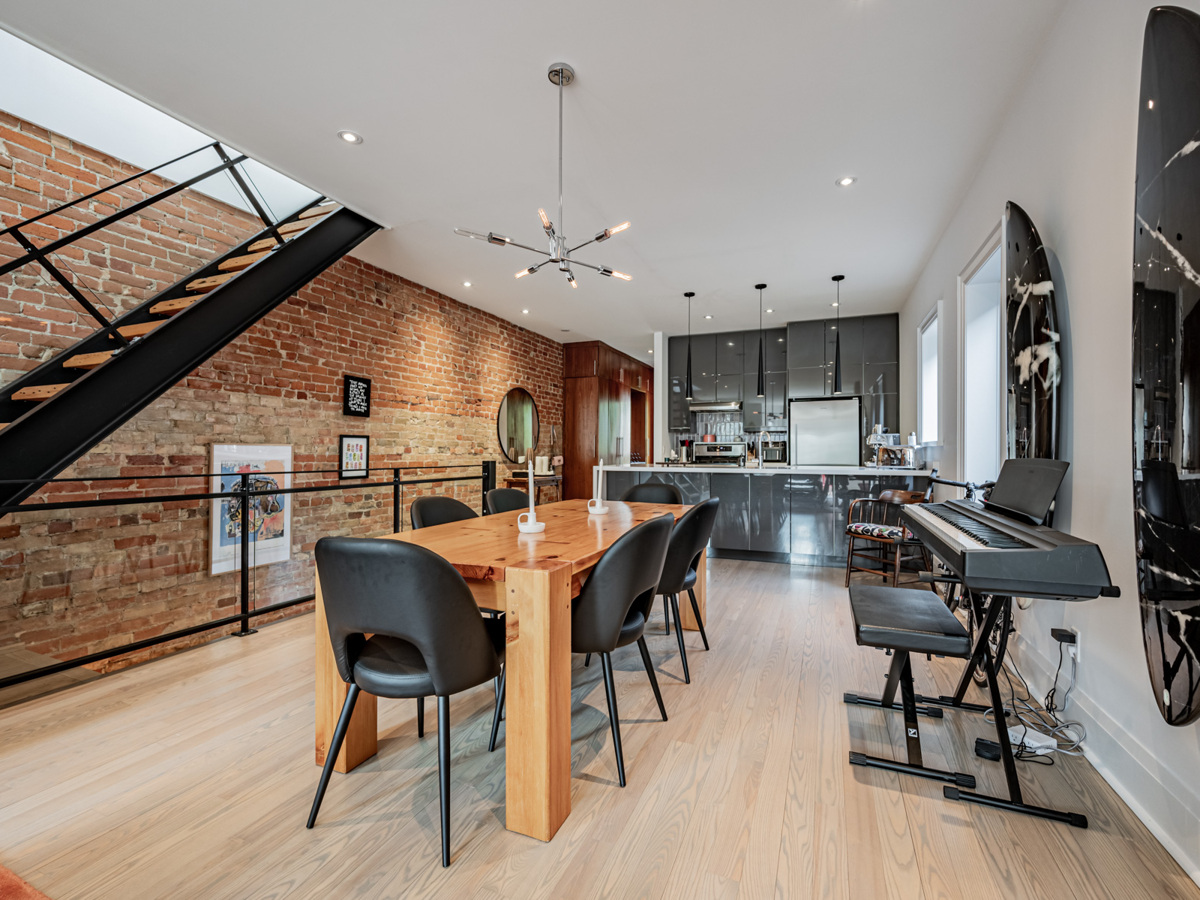Rental of the Week: $5,400 for a Little Italy Victorian with a rooftop terrace peering above the trees
At 1,200 square feet, the unit has walnut all over, plenty of exposed brick, a wine fridge and a huge main suite

Neighbourhood: Little Italy
Price: $5,400 a month
Size: 1,200 square feet plus a 300-square-foot terrace
Bedrooms: 1+1
Bathrooms: 2
Parking spots: 1
Real estate agents: Lorne Tanz, Sotheby’s International Realty
The place
A one-bedroom-plus-den, two-bathroom Victorian in Little Italy, just north of College, that underwent an extensive renovation by Plant Architect in 2013.
This unit occupies the second and third floors of the house, with two other apartments taking up the first floor and the basement, respectively. The place comes with one dedicated parking space at the front. It’s a short walk from the many bars, restaurants and shops on College. It also has easy access to several bus routes and streetcar lines.
Related: $4,500 for a two-bedroom above the old Hotel Waverly and the new Silver Dollar
The tour
The open-concept space includes living and dining areas as well as the kitchen. It’s defined by its exposed brick.

Here’s the view from the stairs.

There’s a reading nook by the bay window. The current tenants have set up an office here too.

The floors are solid ash hardwood.

Now, a glimpse at the rear of the home.

The five-seat kitchen island is made of engineered quartz and equipped with a sink, a dishwasher and a wine fridge.

There’s also plenty of storage, an espresso machine and a gas cooktop. Those floor tiles were imported from Spain.

Just past the kitchen is this walnut foyer, which conceals a stacked washer-dryer unit. The door opens to a Juliet balcony overlooking the backyard.

There’s a bar on the left and a bathroom on the right.

Inside the bathroom: a six-foot soaker tub with a rainfall shower, a quartz vanity and more walnut storage.

The third-floor landing is lit by skylight and leads to both the rooftop terrace and the main suite.

Check out the open shower in the ensuite bathroom, also with its own skylight.

Vaulted ceilings add an airy feel to the bedroom.

That door in the corner leads to the walk-in closet.

This workspace overlooks the neighbourhood.

Finally, the rooftop terrace, which faces southwest.

Have a home that’s about to hit the market? Send your property to realestate@torontolife.com.





