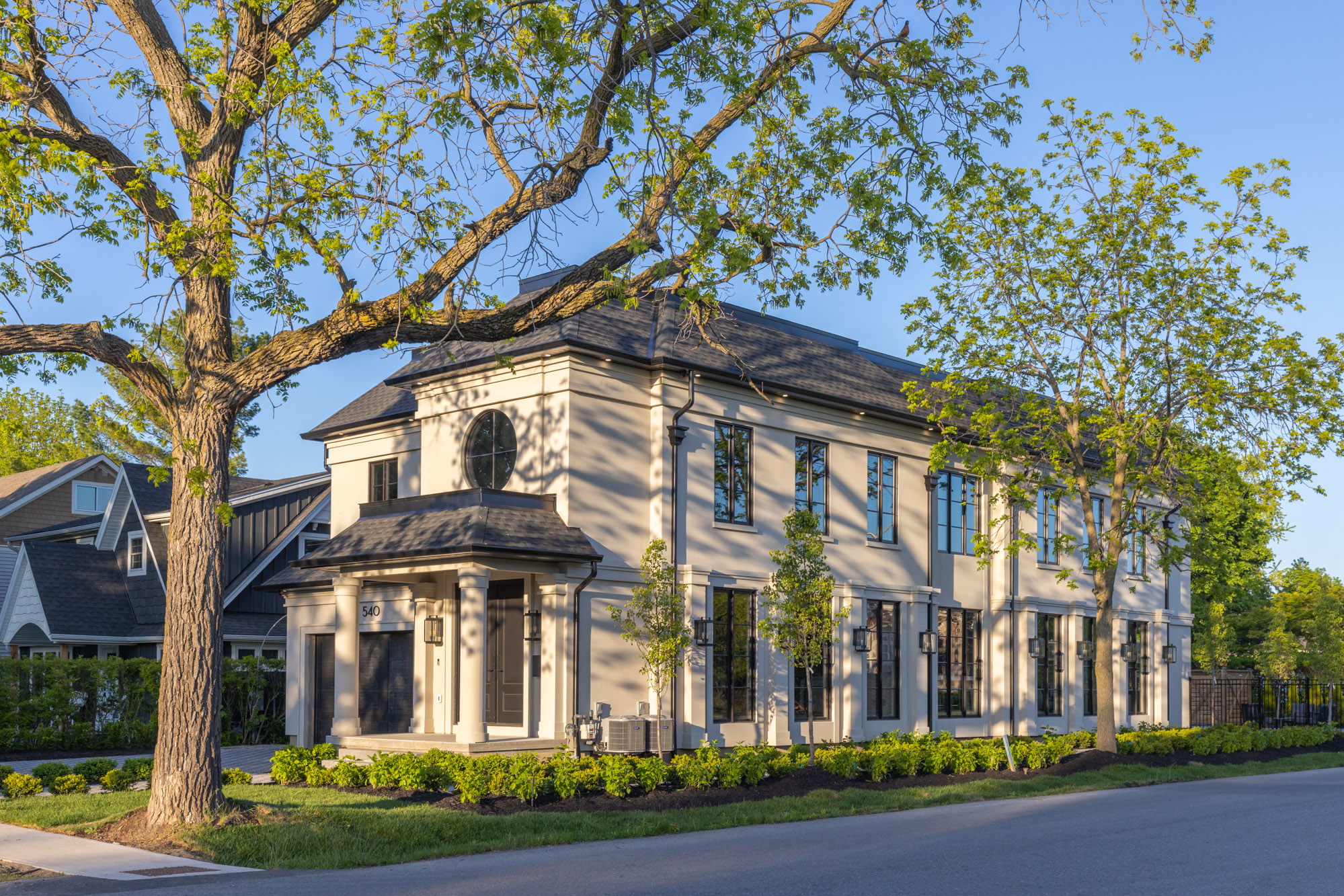House of the Week: $3.75 million for a Niagara-on-the-Lake new build with old-world inspiration
At 6,000 square feet, the property has 20-foot ceilings and a jewel-box walk-in closet, as well as a pool and fireplace out back

Neighbourhood: Old Town, Niagara-on-the-Lake
Price: $3,750,000
Last sold for: $820,000 (2021)
Size: 5,988 square feet
Bedrooms: 5
Bathrooms: 5+1
Realtor: Ali Booth and Doug Widdicombe
The place
A five-bedroom, five-bathroom house on a corner lot in Niagara-on-the-Lake’s Old Town district. The home is a new build—a rarity in this region—and has eye-popping design and a kitchen with two wine fridges. It’s within walking distance of downtown, several parks and Mississauga Beach.
The history
Formerly the site of a 1,000-square-foot, two-bedroom, one-bathroom bungalow, this property was purchased in 2021 by Aspect Homes with the goal of building luxury home. The company enlisted designer Enrico Dirisio, incorporating his signature blend of modern and traditional elements throughout.
Related: $4.4 million for a manor in the Bluffs with a bunkie out back
The tour
The corner lot features some sharp landscaping and an illuminated roof, as well as 10 exterior lanterns.

The grand foyer, which has 20-foot ceilings and a custom sweeping staircase, leads into the open-concept main floor. There are several motifs introduced here that appear throughout: huge doors, bespoke light fixtures, and geometric shapes among them.

Outfitted with a quartz countertop and Thorpe cabinetry, the kitchen is also equipped with a massive island, two wine fridges, soft-close drawers, a breakfast bar, two pantries and a hidden sound system.

Here’s the dining area, with south-facing exposure and eight-foot windows.

This is the main bedroom, which feels like a country-estate getaway. Highlights include a walkout to the back deck, crown molding and 10-foot ceilings.

Entering the ensuite bathroom reveals two vanities flanking the freestanding tub, which reflects the tiles below. The luxe room also has in-floor heating and a sound system.

The real showstopper may be the walk-in closet, which wouldn’t be out of place on Bond Street in London.

The upper floor comes with three more bedrooms, two bathrooms, an office, a laundry room and this family room overlooking the neighbourhood.

Back downstairs are the powder room and the mudroom.

The living room has tall windows, more custom cabinetry, a gas fireplace, herringbone floors and a walkout to the backyard.

Spa-like and serene, the backyard showcases manicured gardens, a brick patio, a splash pool and a fenced-in perimeter.

The view from above.

Have a home that’s about to hit the market? Send your property to: realestate@torontolife.com.





