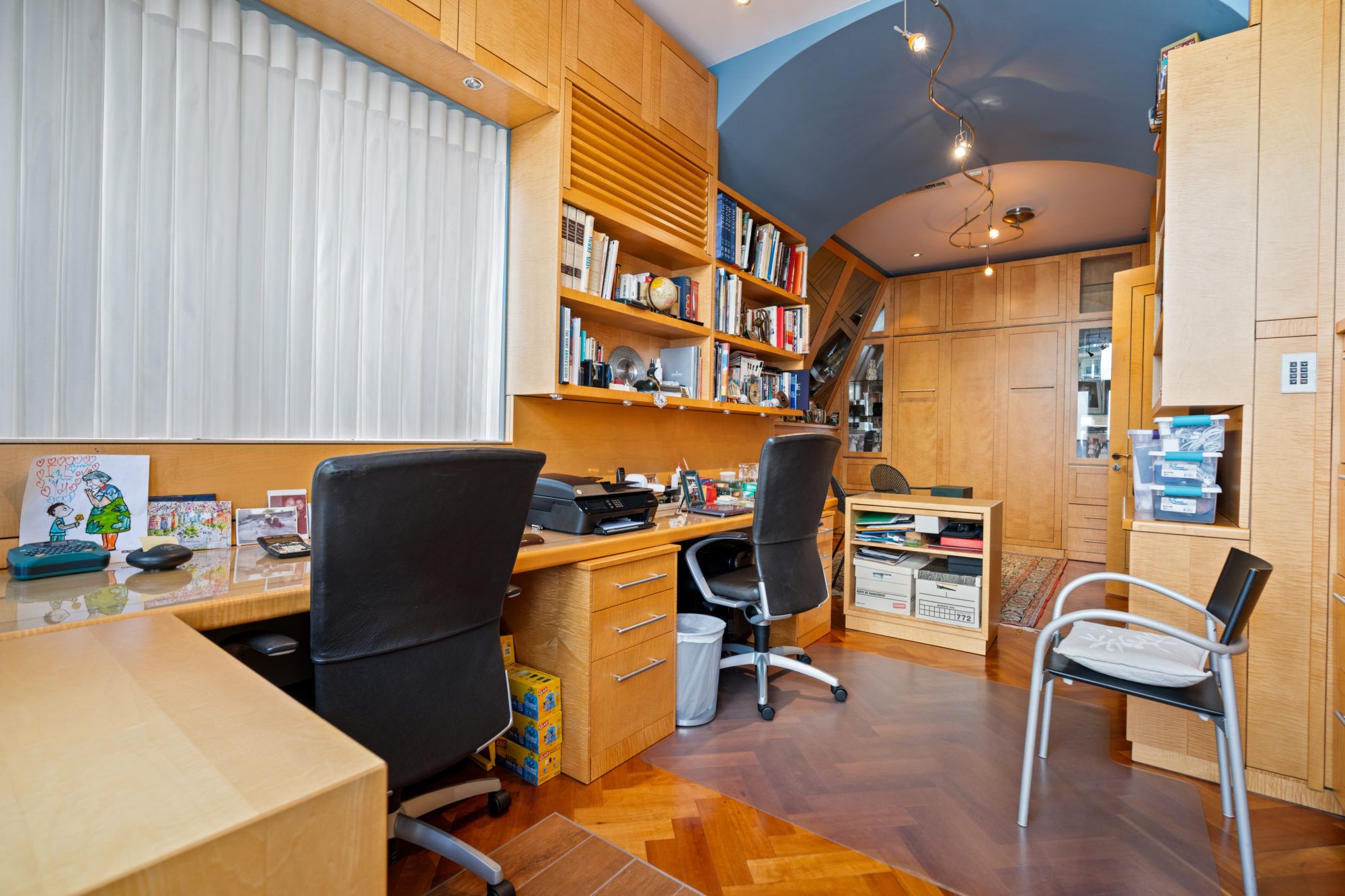Condo of the Week: $7.4 million for a Yorkville penthouse inspired by Parisian art deco
The 3,200-square-foot property comes with a private elevator, a 900-bottle wine rack, maple everywhere and 1,000 square feet of terraces

Neighbourhood: Yorkville
Price: $7,350,000
Size: 3,279 square feet plus 1,000 square feet of private terraces
Bedrooms: 2
Bathrooms: 2
Maintenance fees: $3,532
Agents: Paul Maranger and Christian Vermast
The place
A two-bedroom, two-bathroom penthouse in Yorkville. The two-storey unit is one of 25 at 8 Sultan Street, built in 1999 by Terradigm Developments. It’s within walking distance of four subway stations, the ROM, U of T, and the hustle and bustle of Bloor.
The history
The owners bought the place brand new as a shell and referenced an art deco apartment they’d seen in Paris as inspiration. Their design included period-appropriate mouldings, wall panelling and doors as well as converting the second-floor guest room into an office. With plans to downsize, they’ve just put the home on the market.
Related: $1.7 million for a West Queen West unit with a pandemic-proof oasis on its roof
The tour
The penthouse is located on the top two floors of this nine-storey building, a neighbour to the Windsor Arms Hotel.

Here’s the foyer. A German artisan took three years to complete the custom maple wall panelling.

Down the hall is the living area, with two bespoke wine racks that can accommodate 900 bottles.

The adjacent dining area has three sets of French doors that open to a 455-square-foot wrap-around balcony.

This family area completes the open-concept space. Its double-sided gas fireplace comes with a maple and polished granite surround.

A quick detour to the wrap-around balcony reveals the view, with Robarts Library in the distance.

In the kitchen are high-tech Gaggenau, Sub-Zero and Miele appliances as well as stainless steel cabinets to contrast the marble checkerboard floor.

The main bedroom has engineered herringbone flooring, a recessed ceiling for grandeur and tons of natural light.

The main suite also has wall-to-wall, floor-to-ceiling maple wardrobes.

Here’s the walk-in closet.

And this is the six-piece ensuite bathroom, equipped with a black granite double vanity and a walk-in shower with a glass block wall and marble surround.

The private elevator connects both storeys to the ground level.

Upstairs, there’s a media room with a projector and surround sound. The French doors lead to the rooftop terrace.

This study can easily be converted into a bedroom—there’s a queen-sized Murphy bed hiding within the far wall.

The second bathroom has marble all over.

Finally, the 500-square-foot rooftop terrace overlooking Sultan and Bloor.

Have a home that’s about to hit the market? Send your property to realestate@torontolife.com.





