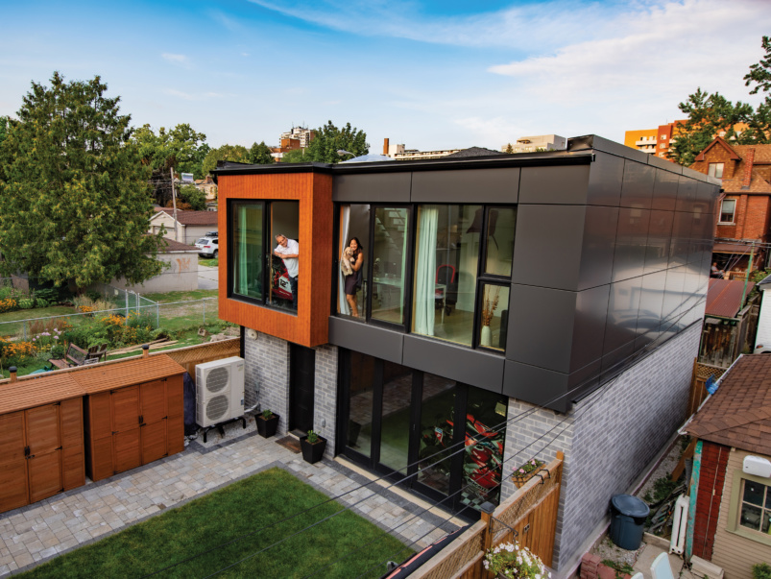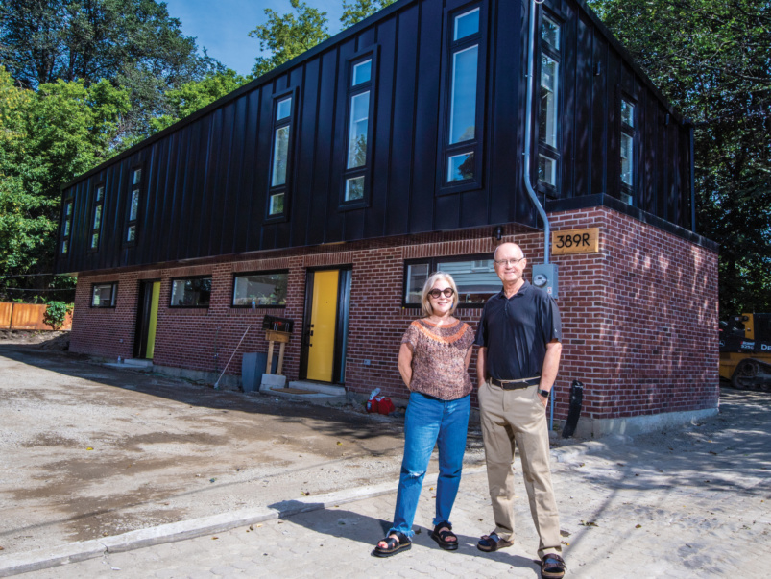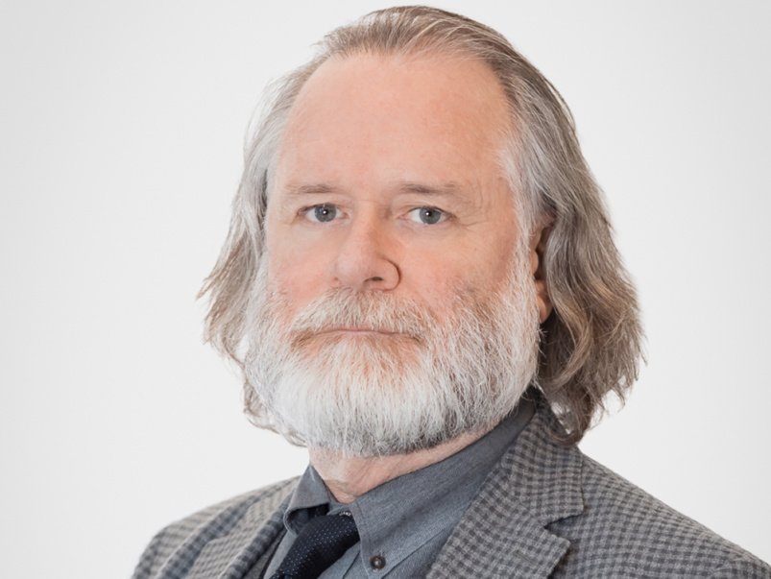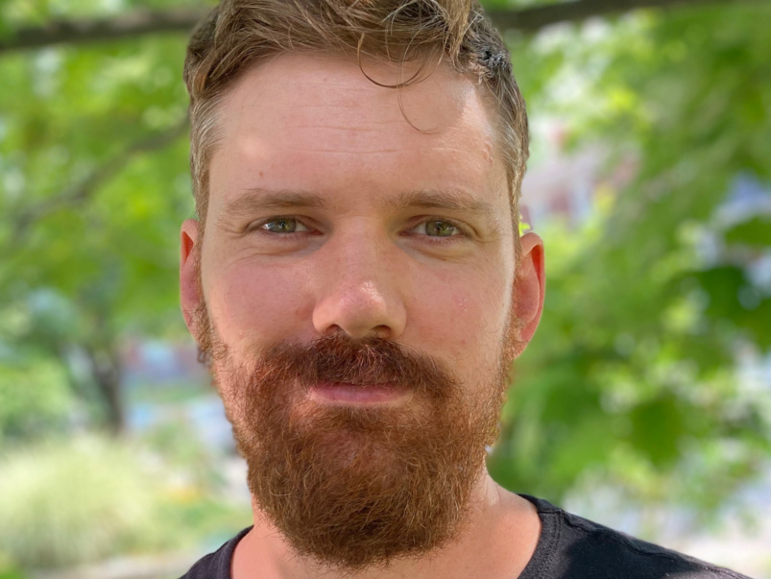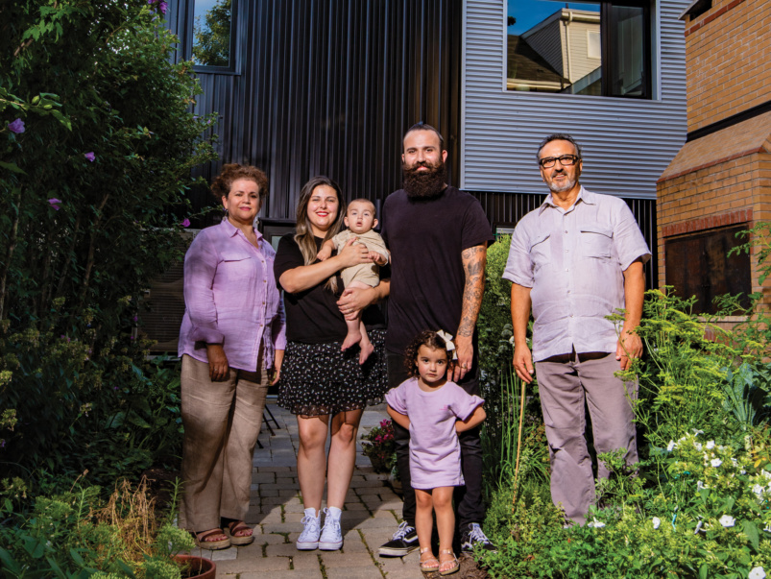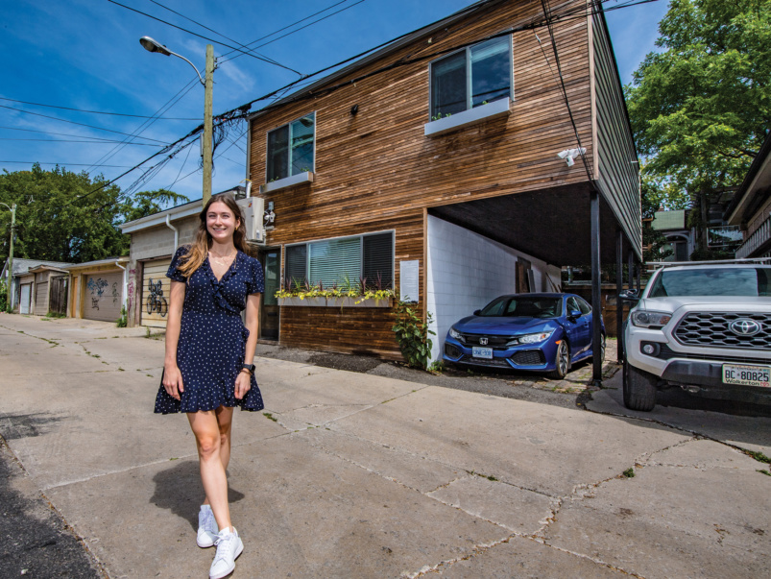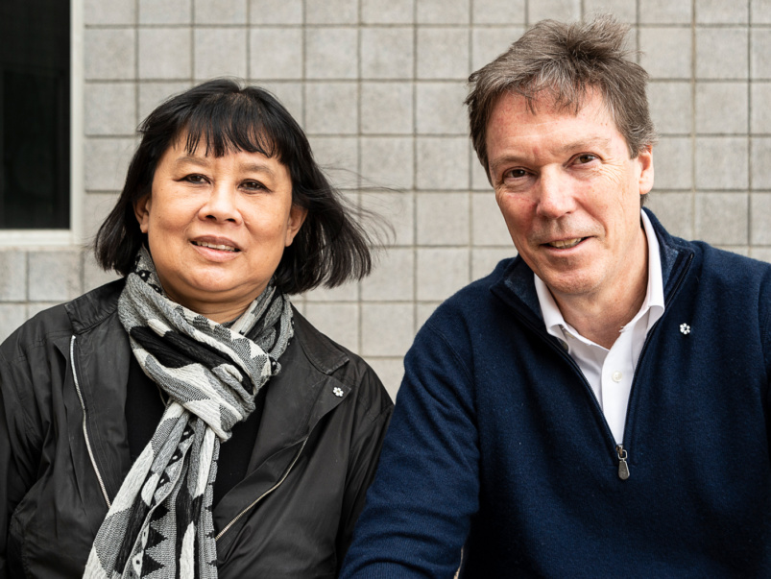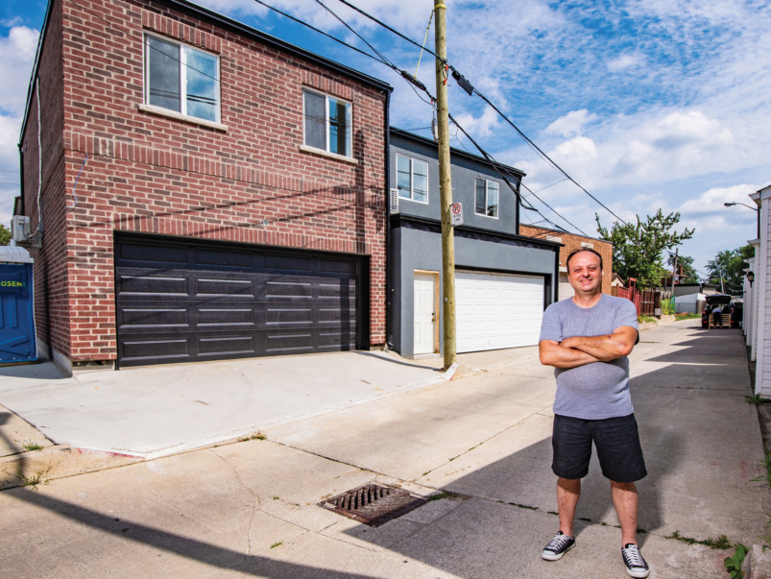This laneway suite makes a great home office, or guest house, or motorcycle shed
It cost David Shedd $550,000, and he likes it better than his main house
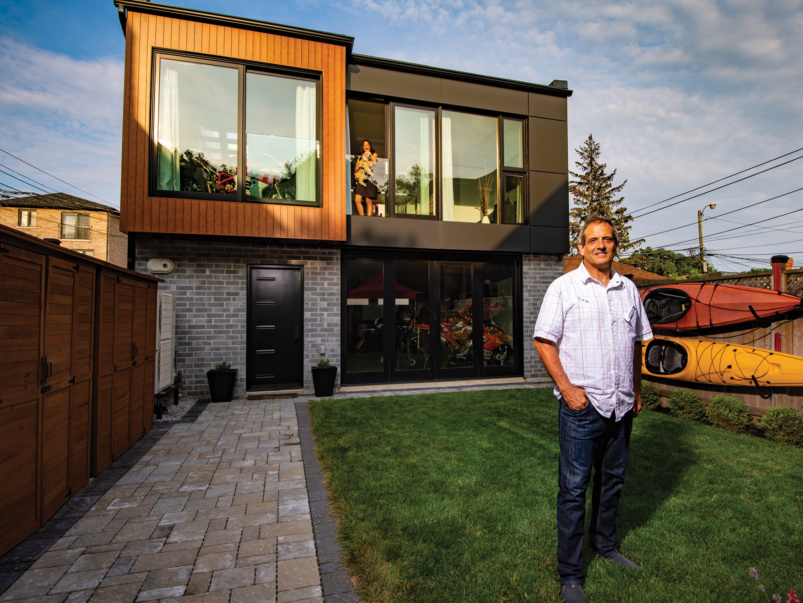
Who: David Shedd, 58, vice-president of sales for a financial services company
Where: Cedarvale
What: a 1,470-square-foot laneway suite with two bedrooms
In 2013, David Shedd bought a $710,000, three-bedroom detached house at St. Clair and Bathurst. It came with a large yard and a laneway-facing two-car garage. Shedd, who raced motorbikes as a hobby for 13 years, stored his motorbike—along with cars and bicycles and kayaks—there.
When the city legalized laneway suites, he saw an opportunity to maximize his property’s potential and create a home office all in one. He reached out to Integrity Design and Build, and after receiving the green light from the city, started construction in early 2020. Building in a tight space was a challenge, but Shedd’s neighbours graciously allowed him to use their backyards as temporary storage for lumber and scaffolding. After some pandemic-related delays, the project was completed in August of 2020.
Shedd opted for some upgrades, including a dual-temperature wine fridge and a Japanese bidet. He added radiant flooring and a hydraulic garage door that cost $35,000. While he currently owns a gas-powered car, Shedd, a long-time vegan, is planning to move to electric so he can reduce his carbon footprint—the garage is pre-wired for a supercharger. And instead of relying on Wi-Fi, Shedd ran internet cable lines over from the main house so the connection is strong and stable for work. All told, the project cost $550,000.
During the height of the pandemic, the space functioned as a Covid-safe guest suite. “I could have friends and family come and visit, but we could maintain some safe distance,” Shedd says.
Now, Shedd uses the living room as a home office, and on Sunday mornings he watches Grand Prix motorcycle races in the suite. His partner works from the main house.
Sometime in the next decade, Shedd plans to retire and spend a few months at a time cycling in Spain and Italy and kayaking in northern Ontario. He’ll rent out the main house and turn the laneway suite into his pied-à-terre for when he’s in the city.
The suite was designed with easy access to the roof via a skylight, but because bylaws cap laneway houses at two storeys, Shedd can’t use it as a gathering space. Instead, he plans to install solar panels and a green roof:


Floor-to-ceiling windows provide an expansive view:

A Murphy bed allows for multifunctionality. The upstairs bedroom is currently Shedd’s office, but it could be used for entertaining with minimal effort:


The $35,000 hydraulic garage door:

