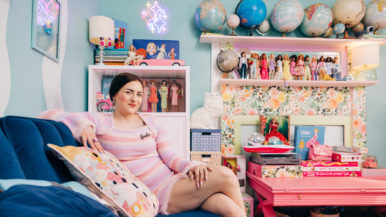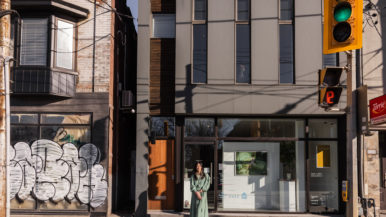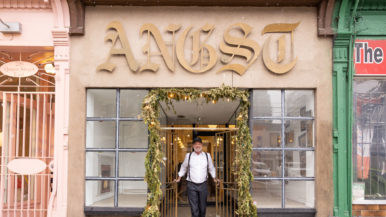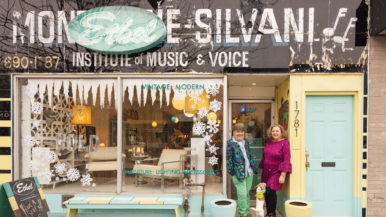How a young couple lucked into the perfect first pad in Trinity Bellwoods

One look at their place and you can tell: Andrea Van Leeuwen and Dan Habashi are in touch with their inner kid. They met at a Halloween party—she was a cowgirl; he was the Cat in the Hat. They soon discovered that they shared interests in design, travel and tech (they both work in the industry: she’s in marketing; he’s in brand development). When they got engaged, in early 2010, they were living at opposite ends of the city. They began hunting for a home together near Trinity Bellwoods, where most of their friends lived. As all Torontonians know, the house hunt is a gruelling enterprise, requiring months of combing, viewing, culling, bidding and compromising to find anything approaching the wish list, within budget, in the desired area. Van Leeuwen and Habashi must be charmed: the first place they saw—an 1880s red-brick Victorian with an interior that had been thoroughly gutted by a previous owner—was The One. Since they didn’t have to do a reno, they focused on finishings. Their design ethos boils down to this: decor shouldn’t take itself too seriously. So far, that has meant a collection of vintage furniture reupholstered with bright, modern fabrics, and designer pieces that add colourful, Seussian punches to white-walled rooms. Since the arrival of their sons, Van Leeuwen and Habashi have upped the whimsy quotient: the yellow coffee table in the living room, for instance, doubles as a jungle gym. Even with expensive pieces, they like to subvert expectations and have a little fun. When Van Leeuwen’s father gave the couple a roll of wallpaper by Spanish company Tres Tintas, printed with line drawings of a chair by Javier Mariscal, they hung it upside down.
Van Leeuwen and Habashi bought the sofa (seen here with Calvin, their goldendoodle) and side chair from the St. Lawrence Antique Market for $199 (for the pair). Within a week of their move, there was a gas leak, so replacing the fireplace was their first home project. This model is from the Fireplace Shop:

French doors in the kitchen lead out to a fully landscaped backyard:

Van Leeuwen bought this teak sideboard, which is in the master bedroom, at Inabstracto on Queen West:

Their elder son’s bed is an antique passed down from Van Leeuwen’s side of the family:

The stained glass panel is original to the home:

They got this oversized canvas measuring tape on Etsy. It’s in their elder son’s bedroom:

Van Leeuwen and Habashi commissioned this painting, by the artist Joy Broadbent, in 2015:

The hot-air balloons in their younger son’s room are by Authentic Models:











