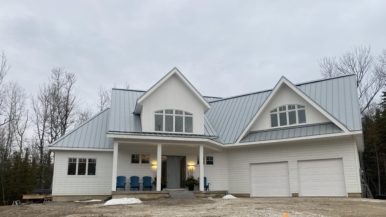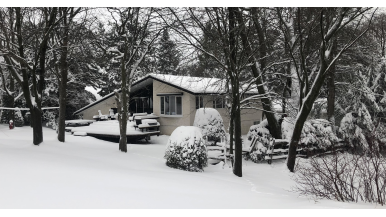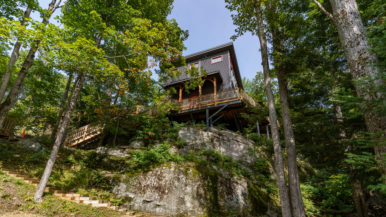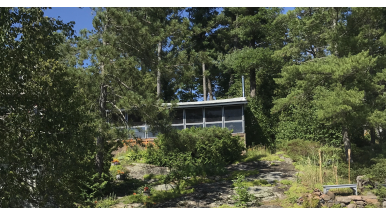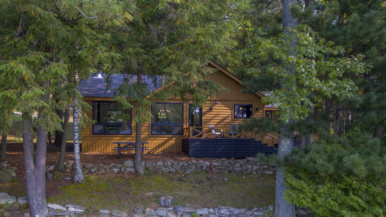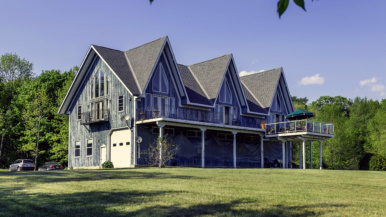Sale of the Week: The $4.8-million midtown home that sold the second time around

Address: 40 Lonsdale Road
Neighbourhood: Yonge-St. Clair
Agent: Gillian Oxley and Joseph Robert, Royal LePage Terrequity Oxley Robert Real Estate, Brokerage
Previously sold for: $1,300,000, in 2014, prior to a rebuild
Listed at: $4,598,000
Sold for: $4,775,000
The property
A five-bedroom home in the upscale Deer Park neighbourhood.
The history
The sellers gutted the original home in 2014 and rebuilt it virtually from scratch. Everything was designed with an emphasis on entertaining, as showcased in the family room, with its fireplace and cozy seating area that flows seamlessly into the kitchen.
Here’s the living room and foyer, at the front of the house:

The dining room:

And the kitchen/family room combo:

There’s a little breakfast area with a view of the backyard:

There are four bedrooms on the second floor. Here’s one of them:

And another:

And another:

And here’s the master bedroom:

The master bedroom has a sleek dressing area:

And an ensuite:

There’s a loft area on the third floor that could be used as yet another bedroom:

The basement has a rec room:

And a wine cellar:

And another bedroom:

And here’s the backyard:

The fate
The buyers admired the home’s top-of-the-line finishes. The location clinched the sale. The amenities of Yonge and St. Clair are a short walk away, as are some top-tier private schools, including Upper Canada College and the Bishop Strachan School.
The sale
The sellers originally put the property on the market in spring 2018, for $4,845,000. After 49 days they terminated the listing. This spring, they tried again with a new brokerage. The new asking price was $4,795,000, which they soon dropped by $200,000. The price cut drew two competitive offers.
By the numbers
• $4,775,000
• $13,584 in taxes (approximately)
• 4,505 square feet (including the basement)
• 37 days on MLS (in 2019)
• 5 bathrooms
• 5 bedrooms
• 2 parking spaces
• 1-car garage
