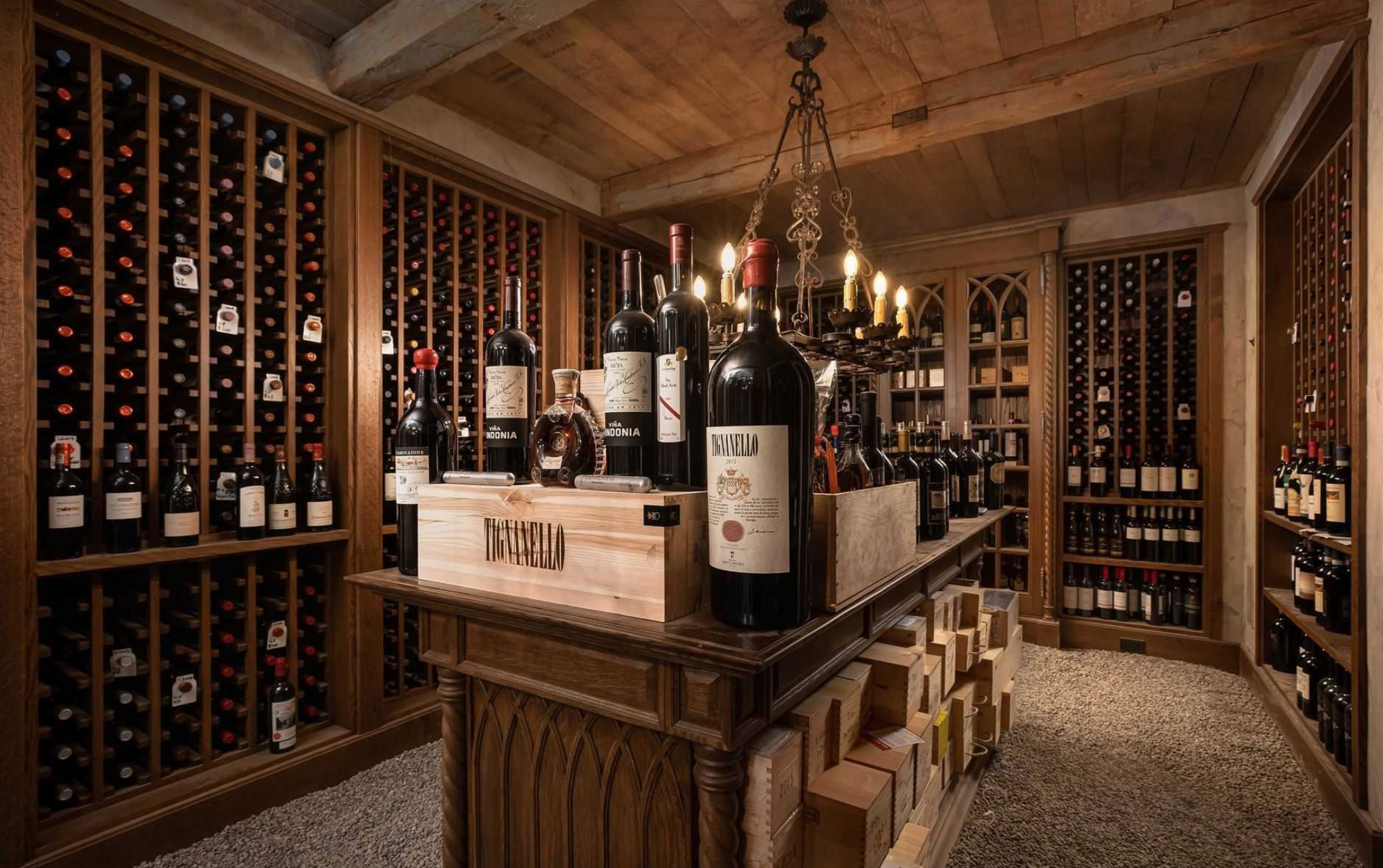Surreal Estate: $22.5 million for a Bridle Path château with a turret and three pools
What house off Lawrence would be complete without seven fireplaces, a pair of golden gates and a rococo dreamscape in the backyard?

Neighbourhood: Bridle Path–Sunnybrook–York Mills
Price: $22.5 million
Size: 15,000 square feet
Bedrooms: 6+2
Bathrooms: 10
Parking spots: 10
Real estate agent: Adam Brind and Amy Richardson, the Brind Group, Sotheby’s International Realty
The place
A six-bedroom, 10-bathroom mega-mansion out of a French fairy tale, with seven fireplaces, a tennis court, a sauna and an underground wine cellar. Standing on a 3.2-acre lot in the famous roundabout Bayview Ridge, the place overlooks Rosedale Golf Club and is within walking distance of Windfields Park. It’s also a short carriage ride from Bayview, Lawrence and the DVP.
The history
This palace was built on two lots in 2001 as the passion project of architect Gordon Ridgely—a champion of old-world design. In 2009, the current owners moved in to raise their three children. Now downsizing, they’re seeking a wealthy buyer with a taste for extreme opulence.
Related: $8.8 million for a Malibu-style Vaughan mansion surrounded by palm trees
The tour
Stepping through the cherrywood front doors reveals the foyer, a limestone chamber with crown-moulded ceilings.

Hang a right for the grand dining room, which seats 18, has a custom chandelier and is lined with Japanese paintings.

Left of the foyer is the study, equipped with a fireplace, an office at the base of the east-wing turret and dramatic coffered ceilings.

Here’s that office. Its windows, flooring, cabinets and desk were all custom-built on a curve.

Completing the study is this walnut console with built-in bookshelves and more storage.

The family room is attached to the study and surrounded by French doors. The pair on the left lead to the indoor pool.

This is the pool and sunroom, plus a waterfall hot tub.

The owners like to eat breakfast in this space, with cherry beams, three sets of arched French doors, a funky chandelier and limestone all over.

Now for the kitchen, which comes with a two-tier island, moulded cupboards, a TV cubby and a tiled backsplash.

This rustic lounge is currently used as a cigar room.

Down the hall, a twisting staircase connects all three floors.

The main bedroom lives on the second floor and has its own fireplace, ornamental ceiling and private balcony perched over the front yard.

And here’s the ensuite bathroom, with a soaker tub and vaulted ceilings.

The remaining bedrooms are also upstairs. This one’s layout is a carbon copy of the study.

Here’s another bedroom, with a banquette overlooking the backyard.

On to the basement entrance, shielded by ornate golden gates, of course.

Beyond them is this Bordeaux-inspired 4,000-bottle wine cellar.

There’s a sauna—large enough to host a basketball team—down here too.

Here’s the full exercise studio.

The place also has a workshop and a three-door garage (Porsche not included).

This view shows off the rear of the home and its 660-foot backyard, featuring a heated, covered courtyard; a stone cabana; and lush gardens maintained year-round.

Where better to watch the aristocracy at play than from the infinity pool? That’s Rosedale Golf Club in the distance.

Finally, an aerial view of the entire estate—a private resort in North York.

Have a home that’s about to hit the market? Send your property to realestate@torontolife.com.





