House of the Week: $3.3 million for a grand Victorian triplex in the Annex
By Simone Olivero |
By Simone Olivero |
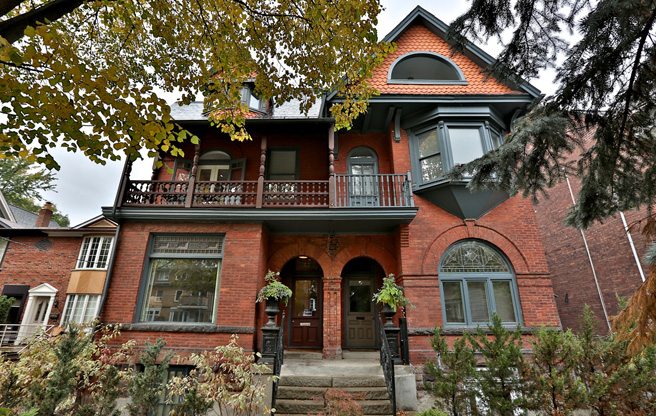
Address: 416 Brunswick Avenue
Neighbourhood: The Annex
Agent: Douglas Gubitz, Chestnut Park Real Estate Limited, Brokerage
Price: $3,295,000
The Place: A 19th-century Victorian semi divided into three separate suites.
The History: Completed right before the bank crash of 1893, which halted housing construction, this is one of only two semis in the neighbourhood to have been built on such a grand scale. In 2006, the house was gutted and renovated by the current owner, an architect who divided the space into the current three suites. The work included installing separate entrances for each unit, along with en suite laundry and separate heating and cooling.
Big Selling Point: This house is plenty big. It comprises a large three-bedroom owner’s suite and a pair of two-bedroom rental apartments, each with its own private entrance and outdoor space. The net income from the two rental apartments is estimated at $5,400 a month.
Possible Deal Breaker: With three units and only two parking spots, figuring out where to put all the tenants’ various vehicles may be a challenge—but that’s just part of living in Toronto.
By The Numbers:
• $3,295,000
• $9,507.56 in property taxes (2014)
• $5,400 a month in potential rental income
• 4,465 square feet (including lower level)
• 7 bathrooms
• 4 bedrooms
• 4 fireplaces
• 3 below-grade bedrooms
• 3 storeys
• 3 separate suites
• 3 private entrances
• 2 terraces
• 2 parking spaces
• 2 balconies
• 1 skylight
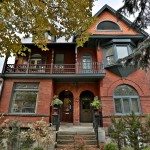
- 314630
- The house is a 19th-century semi in the middle of the Annex.
- https://torontolife.com/wp-content/uploads/2015/05/toronto-house-of-the-week-416-brunswick-avenue-1-150x150.jpg
- https://torontolife.com/wp-content/uploads/2015/05/toronto-house-of-the-week-416-brunswick-avenue-1.jpg
- https://torontolife.com/wp-content/uploads/2015/05/toronto-house-of-the-week-416-brunswick-avenue-1.jpg
- 1200
- 800
- []
- https://torontolife.com/real-estate/house-of-the-week-416-brunswick-avenue/slide/toronto-house-of-the-week-416-brunswick-avenue-1/
- toronto-house-of-the-week-416-brunswick-avenue-1
- 0
- 0
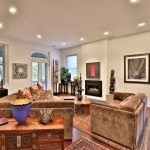
- 314631
- The owner completely renovated the interior in 2006, splitting it into an owner's unit and two rental apartments. This is the living room of the owner's unit.
- https://torontolife.com/wp-content/uploads/2015/05/toronto-house-of-the-week-416-brunswick-avenue-2-150x150.jpg
- https://torontolife.com/wp-content/uploads/2015/05/toronto-house-of-the-week-416-brunswick-avenue-2.jpg
- https://torontolife.com/wp-content/uploads/2015/05/toronto-house-of-the-week-416-brunswick-avenue-2.jpg
- 1200
- 800
- []
- https://torontolife.com/real-estate/house-of-the-week-416-brunswick-avenue/slide/toronto-house-of-the-week-416-brunswick-avenue-2/
- toronto-house-of-the-week-416-brunswick-avenue-2
- 0
- 0
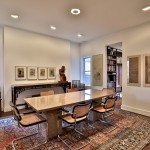
- 314632
- The owner's unit is spread across the second and third floors of the house, so it has plenty of room for a dining area.
- https://torontolife.com/wp-content/uploads/2015/05/toronto-house-of-the-week-416-brunswick-avenue-3-150x150.jpg
- https://torontolife.com/wp-content/uploads/2015/05/toronto-house-of-the-week-416-brunswick-avenue-3.jpg
- https://torontolife.com/wp-content/uploads/2015/05/toronto-house-of-the-week-416-brunswick-avenue-3.jpg
- 1200
- 800
- []
- https://torontolife.com/real-estate/house-of-the-week-416-brunswick-avenue/slide/toronto-house-of-the-week-416-brunswick-avenue-3/
- toronto-house-of-the-week-416-brunswick-avenue-3
- 0
- 0
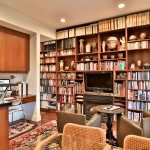
- 314633
- The den, located next to the kitchen, has a fireplace and a built-in desk.
- https://torontolife.com/wp-content/uploads/2015/05/toronto-house-of-the-week-416-brunswick-avenue-4-150x150.jpg
- https://torontolife.com/wp-content/uploads/2015/05/toronto-house-of-the-week-416-brunswick-avenue-4.jpg
- https://torontolife.com/wp-content/uploads/2015/05/toronto-house-of-the-week-416-brunswick-avenue-4.jpg
- 1200
- 800
- []
- https://torontolife.com/real-estate/house-of-the-week-416-brunswick-avenue/slide/toronto-house-of-the-week-416-brunswick-avenue-4/
- toronto-house-of-the-week-416-brunswick-avenue-4
- 0
- 0
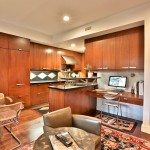
- 314634
- The kitchen has custom cabinetry designed to conceal some of its appliances.
- https://torontolife.com/wp-content/uploads/2015/05/toronto-house-of-the-week-416-brunswick-avenue-5-150x150.jpg
- https://torontolife.com/wp-content/uploads/2015/05/toronto-house-of-the-week-416-brunswick-avenue-5.jpg
- https://torontolife.com/wp-content/uploads/2015/05/toronto-house-of-the-week-416-brunswick-avenue-5.jpg
- 1200
- 800
- []
- https://torontolife.com/real-estate/house-of-the-week-416-brunswick-avenue/slide/toronto-house-of-the-week-416-brunswick-avenue-5/
- toronto-house-of-the-week-416-brunswick-avenue-5
- 0
- 0
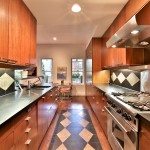
- 314635
- Another view of the kitchen.
- https://torontolife.com/wp-content/uploads/2015/05/toronto-house-of-the-week-416-brunswick-avenue-6-150x150.jpg
- https://torontolife.com/wp-content/uploads/2015/05/toronto-house-of-the-week-416-brunswick-avenue-6.jpg
- https://torontolife.com/wp-content/uploads/2015/05/toronto-house-of-the-week-416-brunswick-avenue-6.jpg
- 1200
- 800
- []
- https://torontolife.com/real-estate/house-of-the-week-416-brunswick-avenue/slide/toronto-house-of-the-week-416-brunswick-avenue-6/
- toronto-house-of-the-week-416-brunswick-avenue-6
- 0
- 0
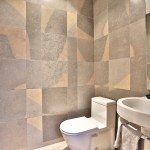
- 314636
- The second-floor bathroom.
- https://torontolife.com/wp-content/uploads/2015/05/toronto-house-of-the-week-416-brunswick-avenue-7-150x150.jpg
- https://torontolife.com/wp-content/uploads/2015/05/toronto-house-of-the-week-416-brunswick-avenue-7.jpg
- https://torontolife.com/wp-content/uploads/2015/05/toronto-house-of-the-week-416-brunswick-avenue-7.jpg
- 1200
- 800
- []
- https://torontolife.com/real-estate/house-of-the-week-416-brunswick-avenue/slide/toronto-house-of-the-week-416-brunswick-avenue-7/
- toronto-house-of-the-week-416-brunswick-avenue-7
- 0
- 0
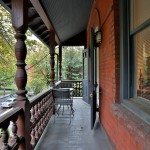
- 314637
- There are three separate balconies on the second floor alone, plus a deck on the third floor.
- https://torontolife.com/wp-content/uploads/2015/05/toronto-house-of-the-week-416-brunswick-avenue-8-150x150.jpg
- https://torontolife.com/wp-content/uploads/2015/05/toronto-house-of-the-week-416-brunswick-avenue-8.jpg
- https://torontolife.com/wp-content/uploads/2015/05/toronto-house-of-the-week-416-brunswick-avenue-8.jpg
- 1200
- 800
- []
- https://torontolife.com/real-estate/house-of-the-week-416-brunswick-avenue/slide/toronto-house-of-the-week-416-brunswick-avenue-8/
- toronto-house-of-the-week-416-brunswick-avenue-8
- 0
- 0

- 314638
- Also on the third floor: three bedrooms.
- https://torontolife.com/wp-content/uploads/2015/05/toronto-house-of-the-week-416-brunswick-avenue-9-150x150.jpg
- https://torontolife.com/wp-content/uploads/2015/05/toronto-house-of-the-week-416-brunswick-avenue-9.jpg
- https://torontolife.com/wp-content/uploads/2015/05/toronto-house-of-the-week-416-brunswick-avenue-9.jpg
- 1200
- 800
- []
- https://torontolife.com/real-estate/house-of-the-week-416-brunswick-avenue/slide/toronto-house-of-the-week-416-brunswick-avenue-9/
- toronto-house-of-the-week-416-brunswick-avenue-9
- 0
- 0
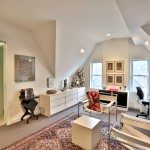
- 314639
- This bedroom has no closet, and is currently being used as an office.
- https://torontolife.com/wp-content/uploads/2015/05/toronto-house-of-the-week-416-brunswick-avenue-10-150x150.jpg
- https://torontolife.com/wp-content/uploads/2015/05/toronto-house-of-the-week-416-brunswick-avenue-10.jpg
- https://torontolife.com/wp-content/uploads/2015/05/toronto-house-of-the-week-416-brunswick-avenue-10.jpg
- 1200
- 800
- []
- https://torontolife.com/real-estate/house-of-the-week-416-brunswick-avenue/slide/toronto-house-of-the-week-416-brunswick-avenue-10/
- toronto-house-of-the-week-416-brunswick-avenue-10
- 0
- 0
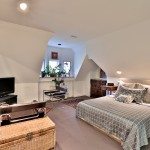
- 314640
- Another third-floor bedroom.
- https://torontolife.com/wp-content/uploads/2015/05/toronto-house-of-the-week-416-brunswick-avenue-11-150x150.jpg
- https://torontolife.com/wp-content/uploads/2015/05/toronto-house-of-the-week-416-brunswick-avenue-11.jpg
- https://torontolife.com/wp-content/uploads/2015/05/toronto-house-of-the-week-416-brunswick-avenue-11.jpg
- 1200
- 800
- []
- https://torontolife.com/real-estate/house-of-the-week-416-brunswick-avenue/slide/toronto-house-of-the-week-416-brunswick-avenue-11/
- toronto-house-of-the-week-416-brunswick-avenue-11
- 0
- 0
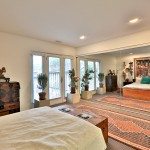
- 314641
- The master bedroom, complete with a wall of mirrored closets and a door to the deck.
- https://torontolife.com/wp-content/uploads/2015/05/toronto-house-of-the-week-416-brunswick-avenue-12-150x150.jpg
- https://torontolife.com/wp-content/uploads/2015/05/toronto-house-of-the-week-416-brunswick-avenue-12.jpg
- https://torontolife.com/wp-content/uploads/2015/05/toronto-house-of-the-week-416-brunswick-avenue-12.jpg
- 1200
- 800
- []
- https://torontolife.com/real-estate/house-of-the-week-416-brunswick-avenue/slide/toronto-house-of-the-week-416-brunswick-avenue-12/
- toronto-house-of-the-week-416-brunswick-avenue-12
- 0
- 0
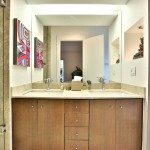
- 314642
- The master bedroom's en suite bathroom.
- https://torontolife.com/wp-content/uploads/2015/05/toronto-house-of-the-week-416-brunswick-avenue-13-150x150.jpg
- https://torontolife.com/wp-content/uploads/2015/05/toronto-house-of-the-week-416-brunswick-avenue-13.jpg
- https://torontolife.com/wp-content/uploads/2015/05/toronto-house-of-the-week-416-brunswick-avenue-13.jpg
- 1200
- 800
- []
- https://torontolife.com/real-estate/house-of-the-week-416-brunswick-avenue/slide/toronto-house-of-the-week-416-brunswick-avenue-13/
- toronto-house-of-the-week-416-brunswick-avenue-13
- 0
- 0
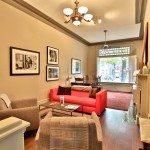
- 314643
- Here's where things get a little confusing, layout-wise. The two rental suites share portions of the first floor and basement. This living room, which belongs to the suite we'll call "suite one," is on the main floor. It has a large picture window with stained glass detailing.
- https://torontolife.com/wp-content/uploads/2015/05/toronto-house-of-the-week-416-brunswick-avenue-14-150x150.jpg
- https://torontolife.com/wp-content/uploads/2015/05/toronto-house-of-the-week-416-brunswick-avenue-14.jpg
- https://torontolife.com/wp-content/uploads/2015/05/toronto-house-of-the-week-416-brunswick-avenue-14.jpg
- 1200
- 800
- []
- https://torontolife.com/real-estate/house-of-the-week-416-brunswick-avenue/slide/toronto-house-of-the-week-416-brunswick-avenue-14/
- toronto-house-of-the-week-416-brunswick-avenue-14
- 0
- 0
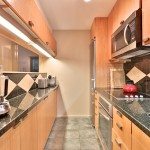
- 314645
- Suite one's kitchen is in the basement.
- https://torontolife.com/wp-content/uploads/2015/05/toronto-house-of-the-week-416-brunswick-avenue-16-150x150.jpg
- https://torontolife.com/wp-content/uploads/2015/05/toronto-house-of-the-week-416-brunswick-avenue-16.jpg
- https://torontolife.com/wp-content/uploads/2015/05/toronto-house-of-the-week-416-brunswick-avenue-16.jpg
- 1200
- 800
- []
- https://torontolife.com/real-estate/house-of-the-week-416-brunswick-avenue/slide/toronto-house-of-the-week-416-brunswick-avenue-16/
- toronto-house-of-the-week-416-brunswick-avenue-16
- 0
- 0
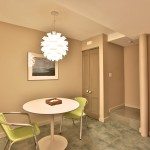
- 314644
- And so is this breakfast area.
- https://torontolife.com/wp-content/uploads/2015/05/toronto-house-of-the-week-416-brunswick-avenue-15-150x150.jpg
- https://torontolife.com/wp-content/uploads/2015/05/toronto-house-of-the-week-416-brunswick-avenue-15.jpg
- https://torontolife.com/wp-content/uploads/2015/05/toronto-house-of-the-week-416-brunswick-avenue-15.jpg
- 1200
- 800
- []
- https://torontolife.com/real-estate/house-of-the-week-416-brunswick-avenue/slide/toronto-house-of-the-week-416-brunswick-avenue-15/
- toronto-house-of-the-week-416-brunswick-avenue-15
- 0
- 0
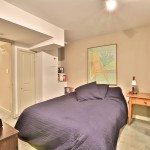
- 314646
- Suite one also has two bedrooms, both in the basement. The second bedroom has a door to a private rear patio.
- https://torontolife.com/wp-content/uploads/2015/05/toronto-house-of-the-week-416-brunswick-avenue-17-150x150.jpg
- https://torontolife.com/wp-content/uploads/2015/05/toronto-house-of-the-week-416-brunswick-avenue-17.jpg
- https://torontolife.com/wp-content/uploads/2015/05/toronto-house-of-the-week-416-brunswick-avenue-17.jpg
- 1200
- 800
- []
- https://torontolife.com/real-estate/house-of-the-week-416-brunswick-avenue/slide/toronto-house-of-the-week-416-brunswick-avenue-17/
- toronto-house-of-the-week-416-brunswick-avenue-17
- 0
- 0
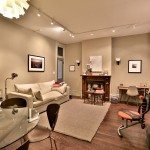
- 314647
- Suite two's living room is located on a different part of the main floor.
- https://torontolife.com/wp-content/uploads/2015/05/toronto-house-of-the-week-416-brunswick-avenue-18-150x150.jpg
- https://torontolife.com/wp-content/uploads/2015/05/toronto-house-of-the-week-416-brunswick-avenue-18.jpg
- https://torontolife.com/wp-content/uploads/2015/05/toronto-house-of-the-week-416-brunswick-avenue-18.jpg
- 1200
- 800
- []
- https://torontolife.com/real-estate/house-of-the-week-416-brunswick-avenue/slide/toronto-house-of-the-week-416-brunswick-avenue-18/
- toronto-house-of-the-week-416-brunswick-avenue-18
- 0
- 0
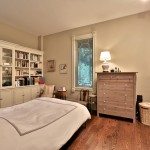
- 314650
- Also on the main floor: suite two's master bedroom.
- https://torontolife.com/wp-content/uploads/2015/05/toronto-house-of-the-week-416-brunswick-avenue-21-150x150.jpg
- https://torontolife.com/wp-content/uploads/2015/05/toronto-house-of-the-week-416-brunswick-avenue-21.jpg
- https://torontolife.com/wp-content/uploads/2015/05/toronto-house-of-the-week-416-brunswick-avenue-21.jpg
- 1200
- 800
- []
- https://torontolife.com/real-estate/house-of-the-week-416-brunswick-avenue/slide/toronto-house-of-the-week-416-brunswick-avenue-21/
- toronto-house-of-the-week-416-brunswick-avenue-21
- 0
- 0
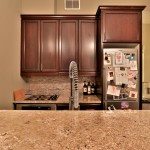
- 314648
- Suite two's kitchen is in the basement.
- https://torontolife.com/wp-content/uploads/2015/05/toronto-house-of-the-week-416-brunswick-avenue-19-150x150.jpg
- https://torontolife.com/wp-content/uploads/2015/05/toronto-house-of-the-week-416-brunswick-avenue-19.jpg
- https://torontolife.com/wp-content/uploads/2015/05/toronto-house-of-the-week-416-brunswick-avenue-19.jpg
- 1200
- 800
- []
- https://torontolife.com/real-estate/house-of-the-week-416-brunswick-avenue/slide/toronto-house-of-the-week-416-brunswick-avenue-19/
- toronto-house-of-the-week-416-brunswick-avenue-19
- 0
- 0
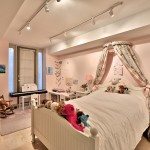
- 314649
- And so is its second bedroom.
- https://torontolife.com/wp-content/uploads/2015/05/toronto-house-of-the-week-416-brunswick-avenue-20-150x150.jpg
- https://torontolife.com/wp-content/uploads/2015/05/toronto-house-of-the-week-416-brunswick-avenue-20.jpg
- https://torontolife.com/wp-content/uploads/2015/05/toronto-house-of-the-week-416-brunswick-avenue-20.jpg
- 1200
- 800
- []
- https://torontolife.com/real-estate/house-of-the-week-416-brunswick-avenue/slide/toronto-house-of-the-week-416-brunswick-avenue-20/
- toronto-house-of-the-week-416-brunswick-avenue-20
- 0
- 0
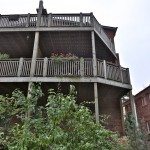
- 314651
- The view from the back explains how one house could have so many balconies.
- https://torontolife.com/wp-content/uploads/2015/05/toronto-house-of-the-week-416-brunswick-avenue-22-150x150.jpg
- https://torontolife.com/wp-content/uploads/2015/05/toronto-house-of-the-week-416-brunswick-avenue-22.jpg
- https://torontolife.com/wp-content/uploads/2015/05/toronto-house-of-the-week-416-brunswick-avenue-22.jpg
- 1200
- 800
- []
- https://torontolife.com/real-estate/house-of-the-week-416-brunswick-avenue/slide/toronto-house-of-the-week-416-brunswick-avenue-22/
- toronto-house-of-the-week-416-brunswick-avenue-22
- 0
- 0







How can it be considered a 3-bedroom unit if only two bedrooms have closets? Call it what it is, two-bedroom plus den.
This and including the basement in the square footage really drives me nuts.
Shame they gutted it and robbed it of all its old character. It makes me a little sad after seeing how beautiful it is from outside.
Use Uber code UBERTORONTOFREERIDE to get $20 off your first ride. Just download the Uber app and enter the code. Valid anywhere in Canada!!
what do they have in that house? a gold mine?