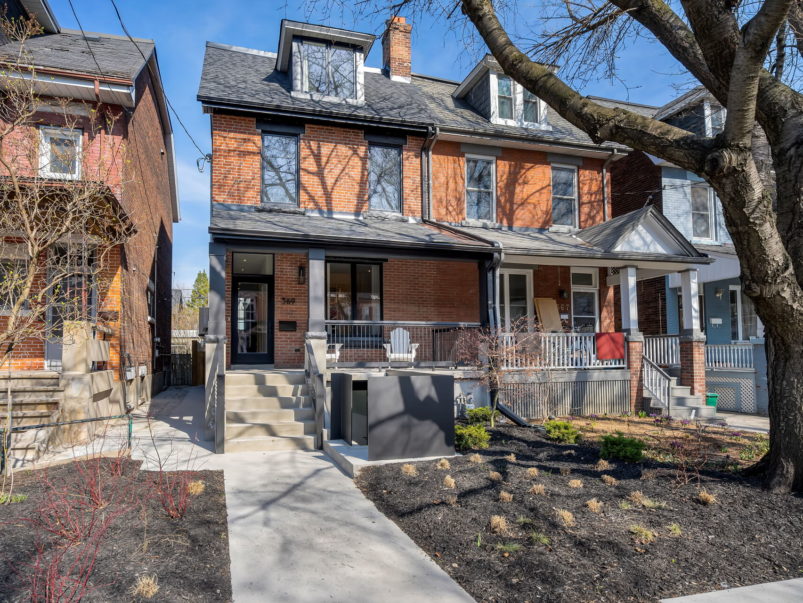House of the Week: $3.9 million for a Little Italy semi with an elevator

Address: 569 Euclid Avenue
Neighbourhood: Palmerston-Little Italy
Agent: Jason Wilson and Hayley Schwenker, the Wish Group team, Milborne Real Estate Inc., Brokerage
Price: $3,899,000
Previously sold for: $1,400,000, in 2019
The place
A three-bed, four-bath semi in Little Italy. Out front, it’s got an original Victorian red-brick façade and a pleasant little front porch. The recently renovated interior is three storeys, with an accessibility-friendly elevator that services each floor.
The history
Built at the turn of the 19th century, a couple of real estate agents purchased this place in 2019, for $1.4 million.
They preserved the original character of the façade, but spent more than $1 million renovating the interior and backyard, with the help of Toronto-based design company Ancerl Studio.
Ancerl opened up the main floor to create a grand entertainment space and added a private walk-out deck to the top floor. At the back of the house, they removed the original brick and replaced it with aluminum siding and glass.
After renovations were completed, in August 2020, the owners moved in. They recently purchased another Victorian in Leslieville.
The tour
The living area features an antique fireplace, refinished with black lacquer and a black marble backsplash:

The dining area has a Moooi Meshmatics chandelier:

In the family area, Ancerl installed a built-in storage unit and a gas fireplace. The floors on the main level are white oak:

In the kitchen, there’s more Ancerl custom cabinetry and marble countertops:

The wall-to-wall glass windows in the kitchen are 20 feet high. There’s also a walk-out to the backyard:

This second-level bedroom has 10-foot ceilings and a view of the front yard:

Here’s another second-level bedroom:

Those bedrooms share this four-piece bathroom. The owners added the window in the shower as part of the renovations:

On the third level, the primary bedroom has Ancerl custom storage and a black velvet headrest:

This 120-square-foot private deck is attached to the primary bedroom. You can spot the CN Tower in the distance:

Here’s the six-piece primary bathroom. It’s got heated floors, a his-and-hers vanity and a soaker tub. The flooring and walls are marble-print porcelain:

Next to the primary bedroom, there’s a walk-in closet with wall-to-wall storage space:

Down in the basement, there’s a small recreational area with heated concrete floors and nine-foot-ceilings:

The owners used this space as a gym:

The back patio was designed by Ancerl, using brand new outdoor furniture and wood partitioning:

Big selling point
The elevator. It’s ideal for any would-be buyers who have mobility issues or plan on keeping this place for years to come:

By the numbers
- $3,899,000
- $7,712 in property taxes
- 2,500 square feet
- 3 bedrooms
- 4 bathrooms
- 2-car garage
- 2 fireplaces





