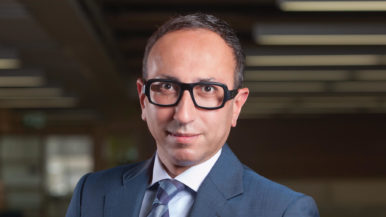Condo of the Week: $1 million to live in an East Bayfront tower designed by Moshe Safdie
The 830-square-foot unit comes with floor-to-ceiling windows, a decked-out kitchen, island views and too many amenities to count

Neighbourhood: East Bayfront
Price:$1,049,000
Size: 830 square feet
Bedrooms: 2
Bathrooms: 2
Parking spot: 1
Maintenance fees: $696.03
Real estate agent: Kate Zheng, HomeLife Landmark Realty
The place
A two-bedroom, two-bathroom corner unit steps from the Queens Quay boardwalk. The home is on the 22nd floor of the tower, so its views are unobstructed. It comes with one underground parking spot and one locker. The Distillery District, Sugar Beach, the ferry terminal and St. Lawrence Market are all within walking distance.
The history
This condo complex was designed by legendary architect Moshe Safdie. Completed in 2019, it has 44 storeys and 516 units. This one was listed for $1,079,000 on October 12 before the owners reduced the price to its current $1,049,000 on December 1. It’s also available as a furnished rental for $4,700 a month.
Related: $2.5 million for a Regent Park loft that once housed the CBC and a beer factory
The tour
The foyer winds around the stacked washer-dryer unit en route to the open-concept space. There’s engineered hardwood flooring throughout.

Here’s the kitchen and living area. The appliances (cooktop, fridge, range hood, dishwasher) are all integrated, plus there’s an island with a microwave and an attached dining table.

An opposite angle shows off the corner floor-to-ceiling windows.

This nook is set up as an office.

Looking north, the second bedroom is through the door on the left, and you can see Regent Park way in the distance.

Another view of the living area.

The unobstructed view of the islands, Tommy Thompson Park and the revitalized Port Lands may be the property’s best feature.

Now, the main bedroom. It’s currently staged as a fitness space, but it can fit a king-sized bed.

It has its own corner window and sliding doors that walk out to a glass balcony.

Here’s what it’s like to stand on the balcony. Squint to see Scarborough.

This is the main ensuite bathroom.

The second bedroom also has a great view. Its ensuite is almost identical to that of the main bedroom.

Along with this rooftop infinity pool, amenities include a rec room, a gym with both a sauna and a steam room, a pilates studio, a co-working space, a party room, and a billiards room.

There’s also a 24-hour concierge and this leafy living wall in the lobby.

Finally, a view of the complex from the boardwalk—Safdie’s Tetris-like tribute to modernism on full display.

Have a home that’s about to hit the market? Send your property to realestate@torontolife.com.





