House of the Week: $3.8 million for this ’50s-meets-the-future eco-house near the Bridle Path
ADDRESS: 35 Misty Crescent
NEIGHBOURHOOD: Banbury–Don Mills
AGENT: Marie Natscheff
PRICE: $3,800,000
THE PLACE: This steel and concrete abode manages to be warm (even the floors are heated) and sleek all at once. Though built in 2007, the house has a 1950s mod aesthetic, thanks to patient owners who took almost a year to find the perfect space to transform. They opted for an enormous lot (88.58 by 187.84 feet) near the Bridle Path and constructed a home with massive open spaces and huge floor-to-ceiling windows. The dining room comes summer-ready, with doors that open to the backyard and a gleaming outdoor kitchen, complete with a barbecue, sink, mini-fridge and eight-person table.
BRAGGING RIGHTS: The pile is outfitted with the best green technology, from recyclable materials in the kitchen to the geothermal heating system.
BIGGEST SELLING POINT: The basement level, still bright and airy thanks to a pair of glass doors, is the epitome of the term “man cave.” With beanbag chairs, a full drum kit and a weight room, the lower level is a guaranteed way to get a screaming kid (or husband) out of the way for a few hours.
POSSIBLE DEAL BREAKER: Any family that moves in better get used to quickly resolving their issues. With so much open space, there are few doors to slam and few places to sulk.
BY THE NUMBERS:
47375 35 Misty Crescent https://torontolife.com/wp-content/uploads/2010/11/IMG_0216.jpg https://torontolife.com/wp-content/uploads/2010/11/IMG_0216.jpg https://torontolife.com/wp-content/uploads/2010/11/IMG_0216.jpg 624 416 [] https://torontolife.com/real-estate/3-8-million-for-this-50s-meets-the-future-eco-house-near-the-bridle-path/slide/img_0216/ img_0216 0 0
47377 35 Misty Crescent https://torontolife.com/wp-content/uploads/2010/11/IMG_0233.jpg https://torontolife.com/wp-content/uploads/2010/11/IMG_0233.jpg https://torontolife.com/wp-content/uploads/2010/11/IMG_0233.jpg 624 416 [] https://torontolife.com/real-estate/3-8-million-for-this-50s-meets-the-future-eco-house-near-the-bridle-path/slide/img_0233/ img_0233 0 0
47378 35 Misty Crescent https://torontolife.com/wp-content/uploads/2010/11/IMG_0238.jpg https://torontolife.com/wp-content/uploads/2010/11/IMG_0238.jpg https://torontolife.com/wp-content/uploads/2010/11/IMG_0238.jpg 624 416 [] https://torontolife.com/real-estate/3-8-million-for-this-50s-meets-the-future-eco-house-near-the-bridle-path/slide/img_0238/ img_0238 0 0
47379 35 Misty Crescent https://torontolife.com/wp-content/uploads/2010/11/IMG_0255.jpg https://torontolife.com/wp-content/uploads/2010/11/IMG_0255.jpg https://torontolife.com/wp-content/uploads/2010/11/IMG_0255.jpg 624 416 [] https://torontolife.com/real-estate/3-8-million-for-this-50s-meets-the-future-eco-house-near-the-bridle-path/slide/img_0255/ img_0255 0 0
47380 35 Misty Crescent https://torontolife.com/wp-content/uploads/2010/11/IMG_0262.jpg https://torontolife.com/wp-content/uploads/2010/11/IMG_0262.jpg https://torontolife.com/wp-content/uploads/2010/11/IMG_0262.jpg 624 416 [] https://torontolife.com/real-estate/3-8-million-for-this-50s-meets-the-future-eco-house-near-the-bridle-path/slide/img_0262/ img_0262 0 0
47381 35 Misty Crescent https://torontolife.com/wp-content/uploads/2010/11/IMG_0303.jpg https://torontolife.com/wp-content/uploads/2010/11/IMG_0303.jpg https://torontolife.com/wp-content/uploads/2010/11/IMG_0303.jpg 624 416 [] https://torontolife.com/real-estate/3-8-million-for-this-50s-meets-the-future-eco-house-near-the-bridle-path/slide/img_0303/ img_0303 0 0
47382 35 Misty Crescent https://torontolife.com/wp-content/uploads/2010/11/IMG_0308.jpg https://torontolife.com/wp-content/uploads/2010/11/IMG_0308.jpg https://torontolife.com/wp-content/uploads/2010/11/IMG_0308.jpg 624 416 [] https://torontolife.com/real-estate/3-8-million-for-this-50s-meets-the-future-eco-house-near-the-bridle-path/slide/img_0308/ img_0308 0 0
47383 35 Misty Crescent https://torontolife.com/wp-content/uploads/2010/11/IMG_0309.jpg https://torontolife.com/wp-content/uploads/2010/11/IMG_0309.jpg https://torontolife.com/wp-content/uploads/2010/11/IMG_0309.jpg 624 416 [] https://torontolife.com/real-estate/3-8-million-for-this-50s-meets-the-future-eco-house-near-the-bridle-path/slide/img_0309/ img_0309 0 0
47384 35 Misty Crescent https://torontolife.com/wp-content/uploads/2010/11/IMG_0312.jpg https://torontolife.com/wp-content/uploads/2010/11/IMG_0312.jpg https://torontolife.com/wp-content/uploads/2010/11/IMG_0312.jpg 624 416 [] https://torontolife.com/real-estate/3-8-million-for-this-50s-meets-the-future-eco-house-near-the-bridle-path/slide/img_0312/ img_0312 0 0
47385 35 Misty Crescent https://torontolife.com/wp-content/uploads/2010/11/IMG_0320.jpg https://torontolife.com/wp-content/uploads/2010/11/IMG_0320.jpg https://torontolife.com/wp-content/uploads/2010/11/IMG_0320.jpg 624 416 [] https://torontolife.com/real-estate/3-8-million-for-this-50s-meets-the-future-eco-house-near-the-bridle-path/slide/img_0320/ img_0320 0 0
47386 35 Misty Crescent https://torontolife.com/wp-content/uploads/2010/11/IMG_0330.jpg https://torontolife.com/wp-content/uploads/2010/11/IMG_0330.jpg https://torontolife.com/wp-content/uploads/2010/11/IMG_0330.jpg 624 416 [] https://torontolife.com/real-estate/3-8-million-for-this-50s-meets-the-future-eco-house-near-the-bridle-path/slide/img_0330/ img_0330 0 0
47387 35 Misty Crescent https://torontolife.com/wp-content/uploads/2010/11/IMG_0339.jpg https://torontolife.com/wp-content/uploads/2010/11/IMG_0339.jpg https://torontolife.com/wp-content/uploads/2010/11/IMG_0339.jpg 624 416 [] https://torontolife.com/real-estate/3-8-million-for-this-50s-meets-the-future-eco-house-near-the-bridle-path/slide/img_0339/ img_0339 0 0

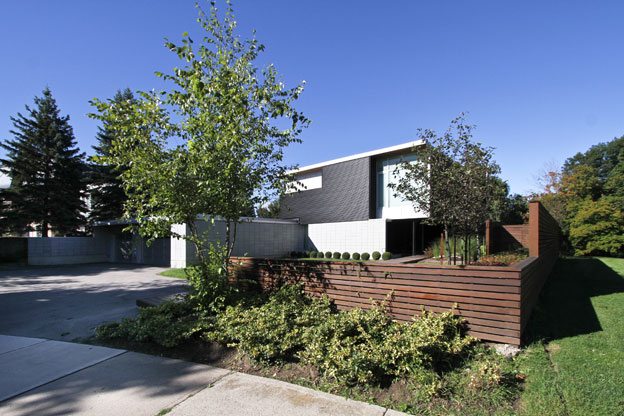
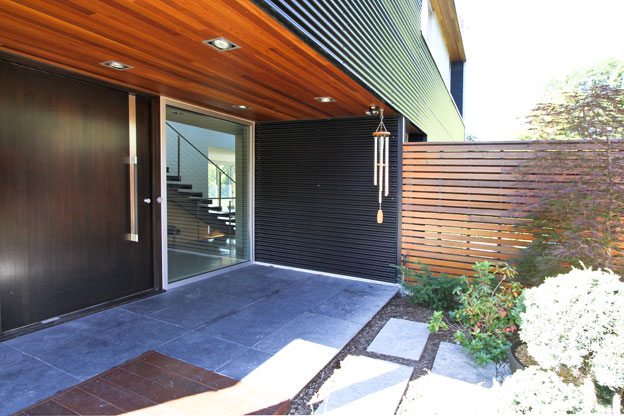
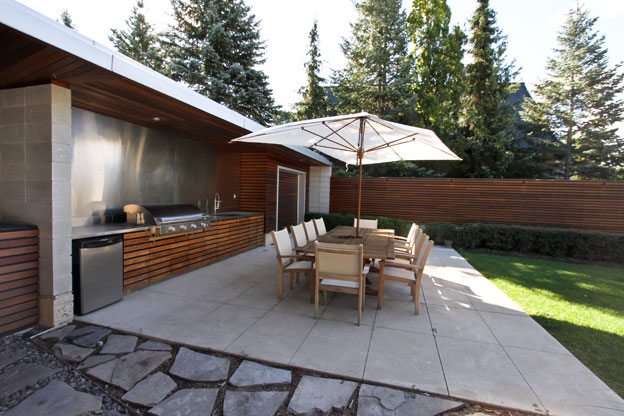
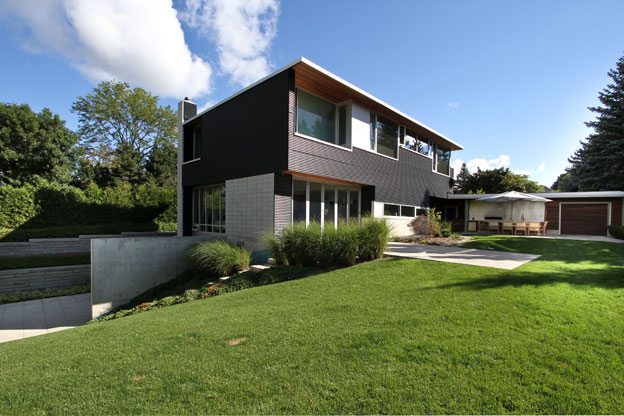
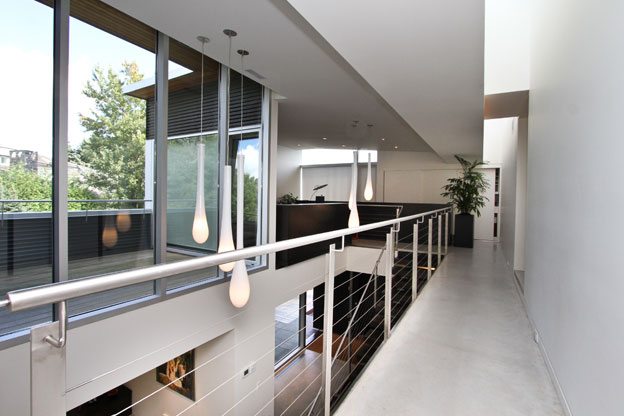
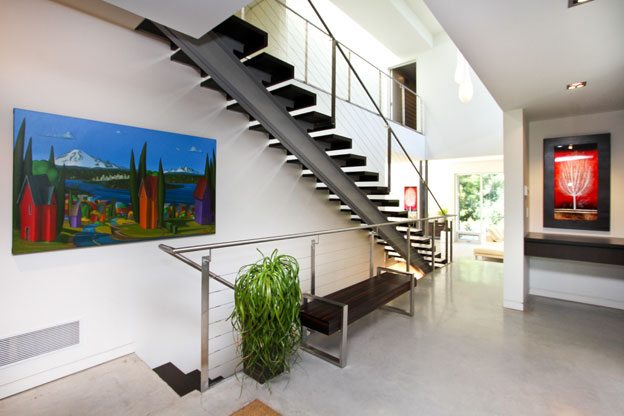
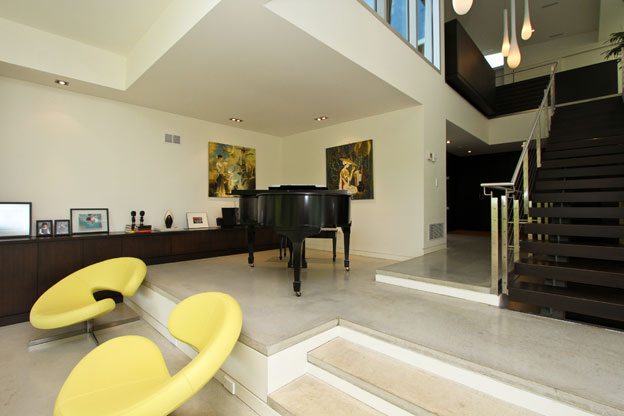
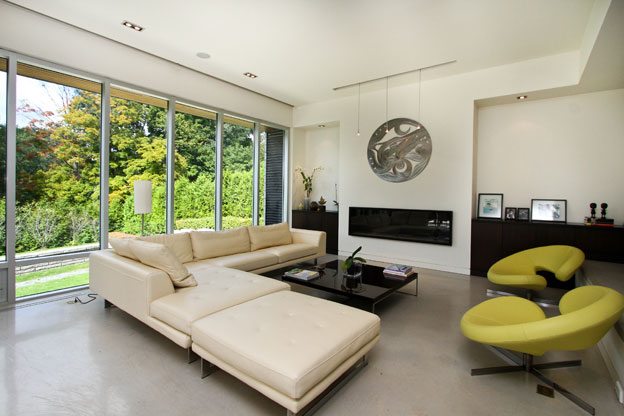
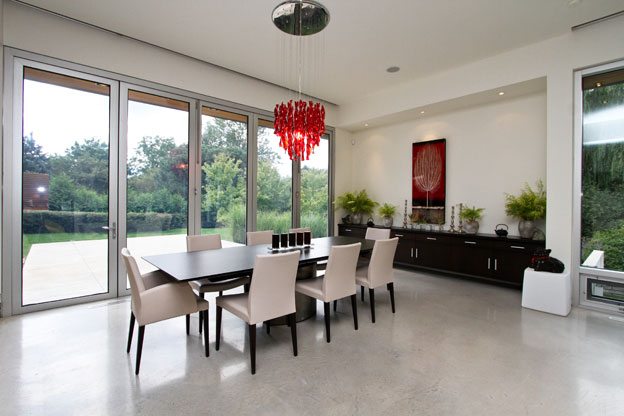
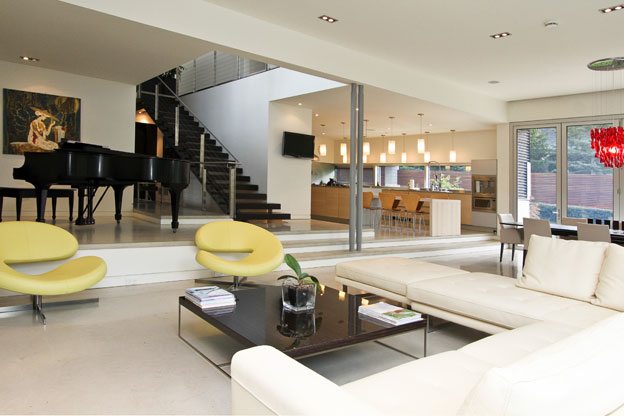

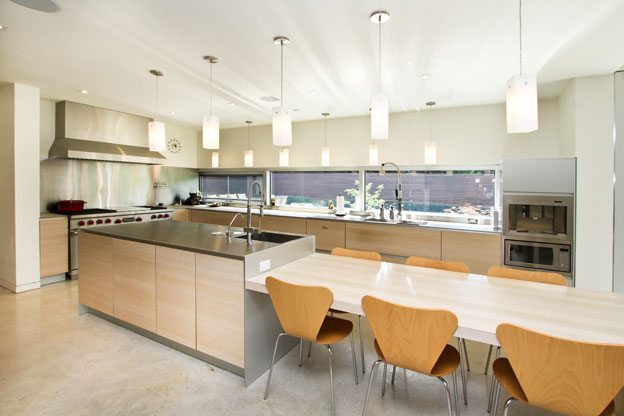






Can someone tell me what is it with rich people and big house and all dese bathrooms ? R they like powder rooms as they entertain a lot or they need 1 bathroom to pooh per day?!!!!
Paleeez.. dont you anything better to do than to write crap like that. If they have the money and want to build a house like that, they can certainly do it. Im sure they work hard for their money. You may want to get a job and/or life and stop writing junk like that.
it’s okay. but in what way, it’s ‘eco’?