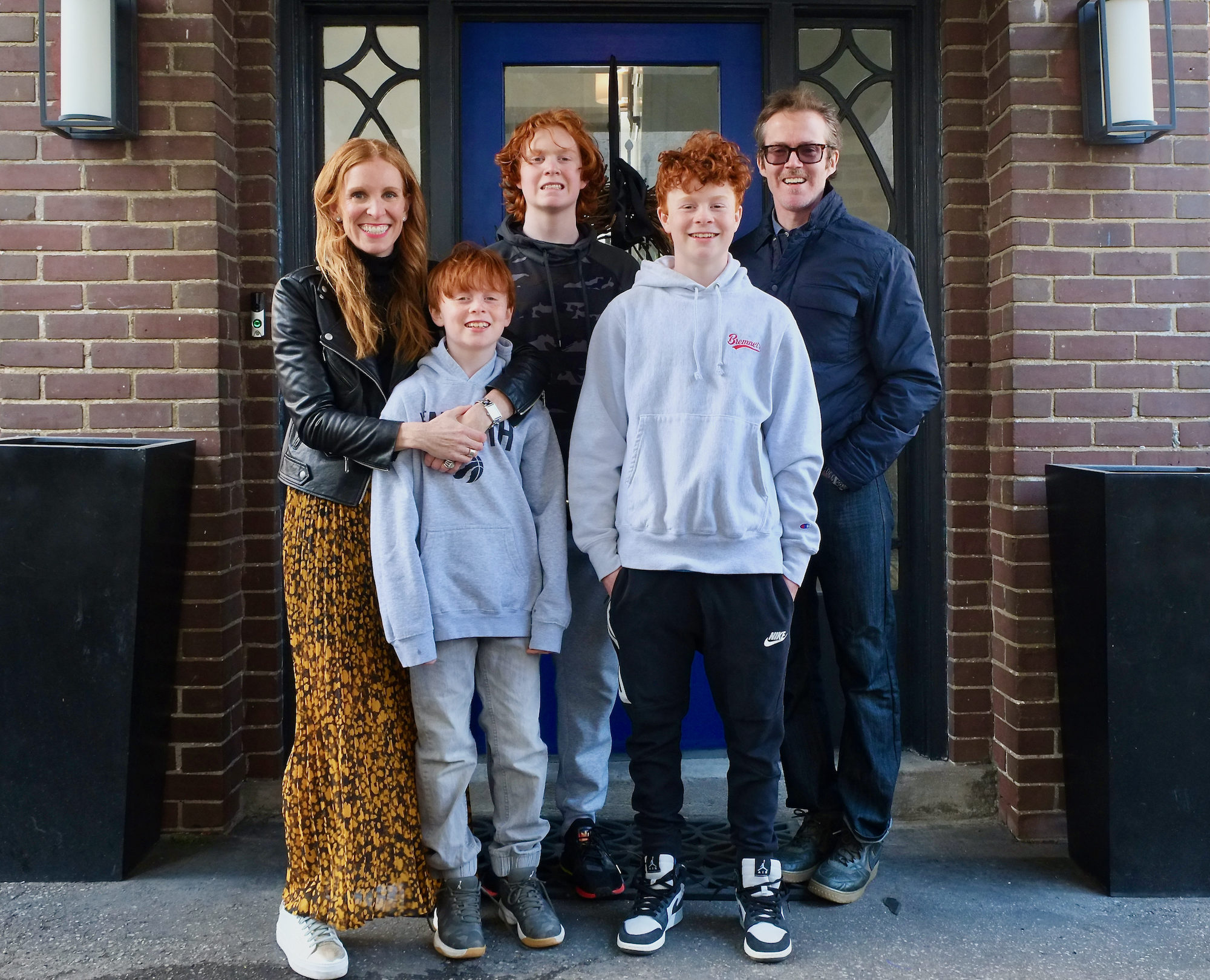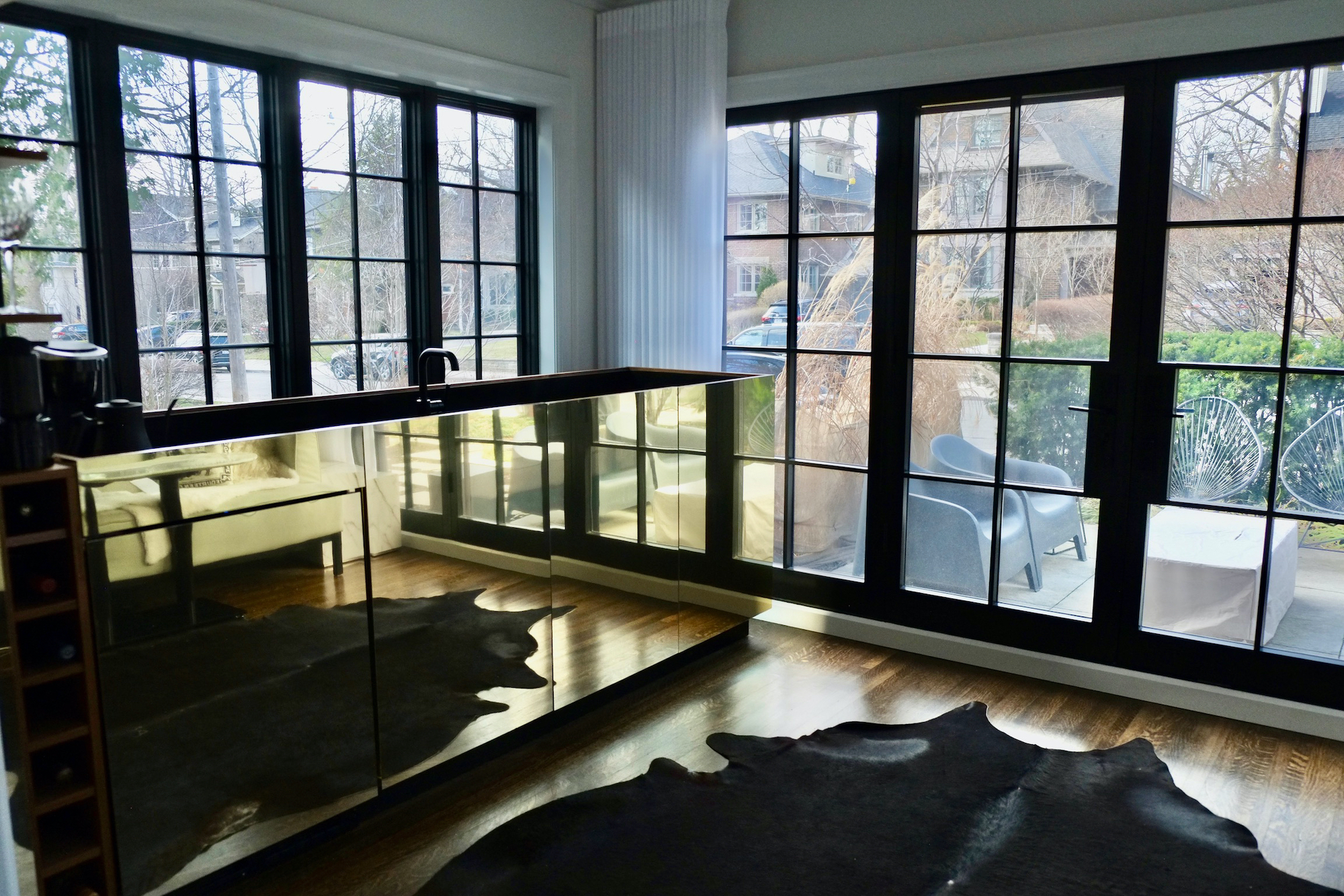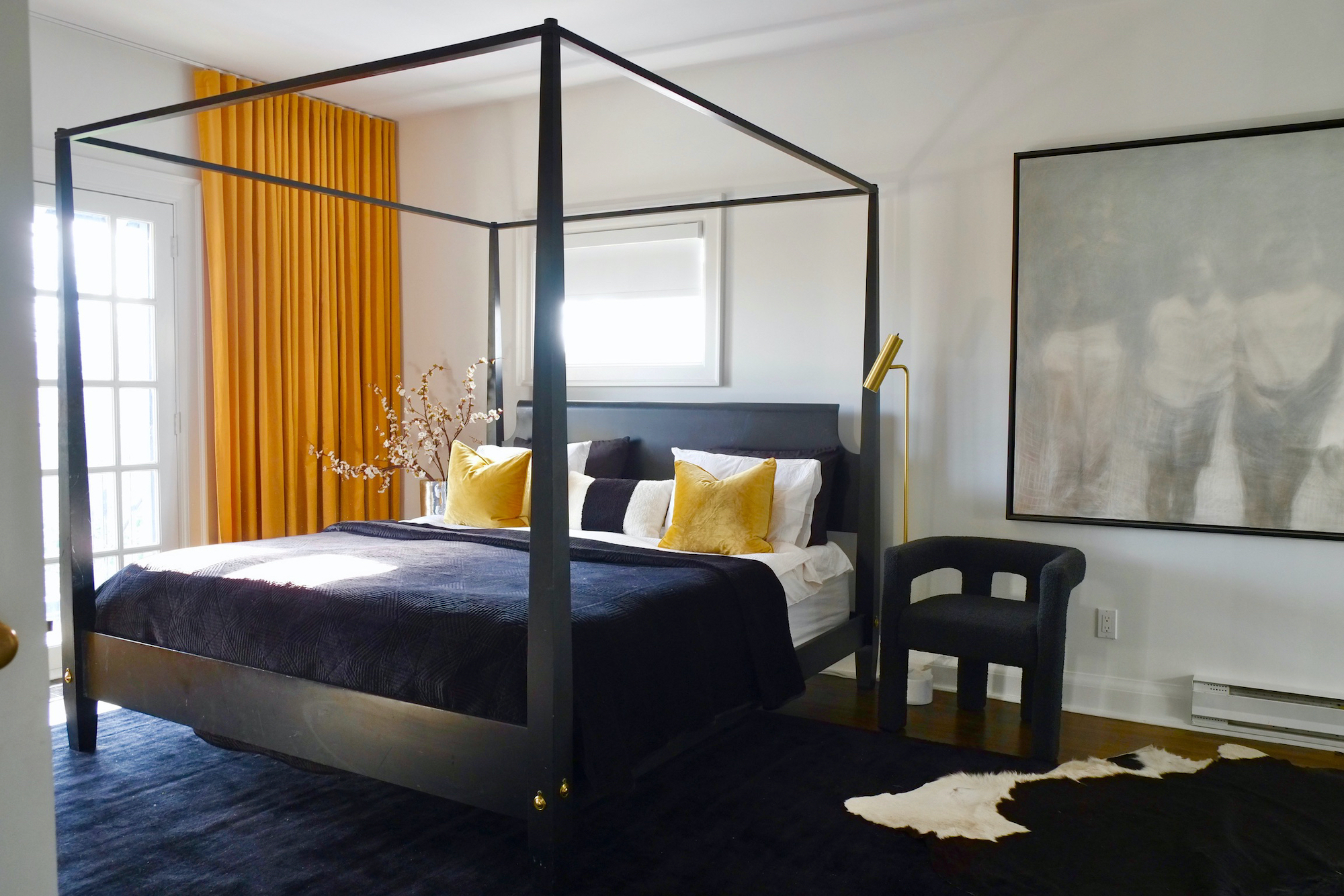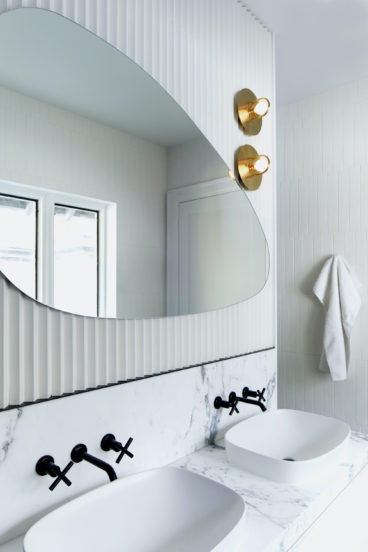This family converted a Moore Park duplex into a playful, artsy home, complete with indoor swing

The people: Andrea Hunt, a marketing executive at a beverage company; her husband, Kevin Higgins, a surgeon; and their sons, 10-year-old Hunter, 14-year-old Charlie and 16-year-old Jack
The place: A 5,000-square-foot Moore Park house built in 1926
When Andrea and Kevin bought their midtown home in 2010, the house was split into two units. At first, they held off on a reno to save up, using both spaces as a single dwelling while they figured out what they wanted to do. A year later, in summer 2011, they renovated the main floor with a new dining space and mudroom.
In September 2019, their boys were older, and the upper-level bathrooms were showing their age. So Andrea and Kevin hired architect Barbora Vokac Taylor to start a renovation on the upper floors and bring the disjointed spaces together. They camped out on the second floor while the third floor was being renovated and vice versa.
Andrea and Kevin wanted a home that was functional but still welcoming and fun, with lots of space to showcase the couple’s growing art collection. “Usability for the family was the primary objective,” says Andrea. “That said, a blank wall is a perfect blank canvas.” The third floor was converted from two bedrooms to three so their kids could each have their own space, an upstairs bedroom was converted to a TV room, and the second-floor kitchen became a guest room, with a small kitchenette and a Murphy bed.
After a few pandemic delays, renovations were completed in July 2020, and the family now uses every nook and cranny of the space. When the kids are gone, and Andrea and Kevin are ready to downsize, they can easily convert the house back into a duplex.
Andrea and Kevin widened the doorways to to give the home an open-concept feel without having to take down walls. They also retained many original elements, including the millwork, mouldings, fireplaces and flooring, which was refinished and stained. The cheeky, glowing toast art was a commission from Jacknife Design:

The window nook in the dining room, which formerly held a console table, now has a built-in bench with storage. The table can seat 10—once dinner parties are a thing again. The wall art was acquired at ArtTO, and the red flame sculpture is by an artist from the Georgian Bay area:

Pre-reno, the sunroom at the front of the house was drafty and unused. But the space had great light, so Andrea and Kevin replaced the doors and windows with stronger stuff and created a bar area with a coffee station. It has a wine rack, fridge and a sink with a beverage chilling area:

The main bedroom features a poster bed from Ethan Allan, a side chair from CB2 and artwork by Toronto-based artist Martha Fleury, which Andrea purchased from the Toronto Outdoor Art Fair:

There’s a walk-in closet off of the master bedroom, which was designed before the pandemic as a soundproofed office for the rare occasion Andrea would work from home. “It was fortuitous. I’ve now spent more time making calls in my closet than I would ever have imagined,” Andrea says. The light fixture was custom-made by Milke Bau, and it sits above a desk from Target and a stool from Bettencourt Manor:

Andrea and Kevin installed four types of tiles in their ensuite bathroom. “Our tiler joked that he hoped we were planning on enjoying this bathroom for a while,” Andrea says. There’s triangular tile behind the mirror and Calcutta marble on the double vanity countertop, as well as artisanal blue tile on the far wall and white country milk tile in the shower, both from from DecoTile:

The mural on the second-floor landing is by tattoo artist Chris Wellard and features the names of the family’s three boys. Andrea purchased the Brillo Box at a garage sale in Leaside. She found the signature of New York artist Charles Lutz at the bottom of the box and later discovered it was part of an exhibit he’d held in 2013. “Visitors were encouraged to pick up their own Brillo Box from a display for free,” Andrea explains:

The whole family—especially Hunter—loves the swing in the second-floor TV room. “Everyone ends up on the swing at some point during of the day,” Andrea says. The wall mural was commissioned by artist and OCAD U assistant professor Kestin Cornwall. “When the kids were younger, the room was used for mini-sticks and over-the-door basketball, which is not conducive to any framed art,” Andrea explains. “The mural brings life and energy to the space without being precious”:

The dress sculpture is by artist Sophie DeFrancesca and was originally mounted on a platform, but Andrea and Kevin opted to suspend it at the top of their stairwell instead:

Andrea and Kevin also revamped their backyard from an English garden with an uneven stone surface into a kid-friendly SportCourt sporting surface, which they use for basketball and pickleball in the warmer months and flood as an ice rink over winter:






