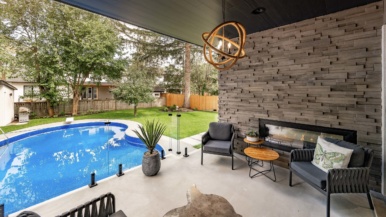House of the Week: $2 million for a family home in Lawrence Manor with a basement made for pool sharks

Address: 402 Douglas Avenue
Neighbourhood: Lawrence Manor
Agent: Leeanne Weld and Kelly Driscoll, Royal LePage, Johnston and Daniel Division
Price: $1,988,000
Previously sold for: $320,000, in 1998—but the property was completely rebuilt shortly afterward.
The place
A red-brick home in Lawrence Manor with oak hardwood throughout, two fireplaces, two wine cellars (with a 2,500 combined bottle capacity) and top-of-the-line appliances, like a Sub-Zero fridge and a Miele dishwasher.
The living room, like most of the rest of the house, has oak hardwood flooring. The fireplace runs on gas:

In the dining room, the floor has a herringbone pattern:

The family room is beside the kitchen at the back of the house:

There are four bedrooms on the second floor. This one is being used as an office:

The rest of the bedrooms are decked out in cushy looking wool broadloom:

Another bedroom:

And the master bedroom, which has its own little Juliet balcony facing the backyard:

The master bedroom’s en suite bathroom, covered in Carrera marble:

The history
The owners, lawyers Stephen Grant and Sandy Forbes, custom-built this home in 1999 with designs by architect Gordon Ridgley. The couple’s summer home in Haliburton was one of our Great Spaces in 2014.
Big selling point
The lower-level rec room, with its hunter green carpet and included billiard table light, feels like an English pub. We’d suggest adding a dart board to complete the illusion.

Possible deal breaker
The black granite countertop on the four-seat island in the kitchen is not quite as contemporary as the gleaming white stone surfaces found in many newer homes, but it hides stains and resists etching, unlike marble.

By the numbers:
• $1,988,000
• $10,658.14 in taxes (2015)
• 5 bathrooms
• 4 bedrooms
• 2 fireplaces
• 2 wine cellars
• 2 car garage










