House of the Week: $9.5 million for one of the most ornate Victorian mansions in the Annex
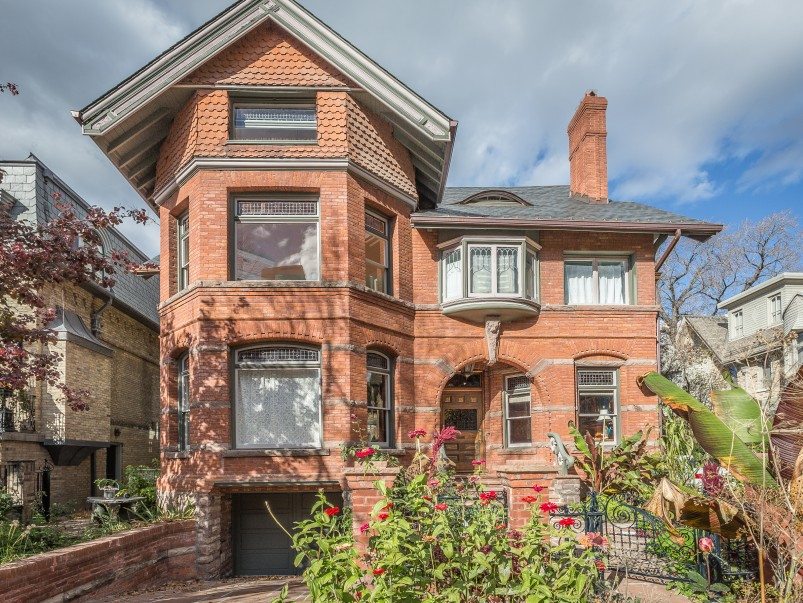
Address: 36 Lowther Avenue
Neighbourhood: The Annex
Agent: Eileen Farrow, Chestnut Park Real Estate Limited
Price: $9,495,000
The place: Probably the city’s most unique Victorian mansion: a five-bedroom, four-bathroom palace just steps from Avenue and Bloor.
The history: Built in 1883, this home has been owned by artist Vivian Reiss for almost 30 years. There are updates everywhere, lovingly undertaken over the past three decades, like patterned marble floors, 12-inch crown moulding, hand-cut parquet, a custom kitchen—and, less exciting, a new slate roof, added in 2015.
Big selling point: The master bathroom—with its grand, mirrored bath—has Hollywood credentials: Tom Cruise took a dip there in the 1988 movie Cocktail.
Possible deal breaker: The home’s inimitable style is pretty much a “love it or hate it” proposition for most potential buyers. The level of personalization here may turn off anyone looking for a less grandiose place to live.
By the numbers:
• $9,495,000
• $30,385.06 (2015 taxes)
• 5,600 square feet
• 5 bedrooms
• 4 bathrooms
• 4-car heated garage (plus a 3-car driveway)
• 1 fancy bathtub that may still contain a few molecules of Tom Cruise’s skin and/or hair
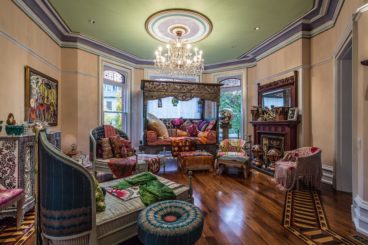
The living room has walnut floors with hand-cut parquet borders, a chandelier of Venetian crystal and stained-glass window inserts.
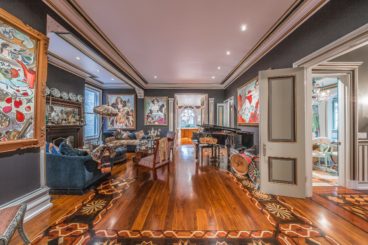
Across the hall, the music room has more of that parquet—and more than enough room for a grand piano.

Out in the sunroom, another chandelier.
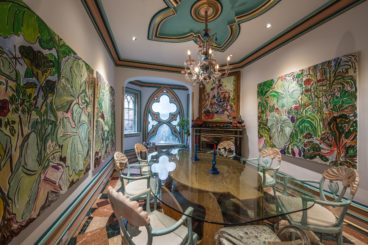
The dining room has custom marble flooring to match the paintings on the walls.
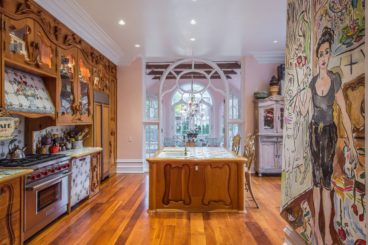
The kitchen is extravagant, but not in the usual way. All the cabinetry is custom-carved, and the surfaces are covered in painted ceramic tile.
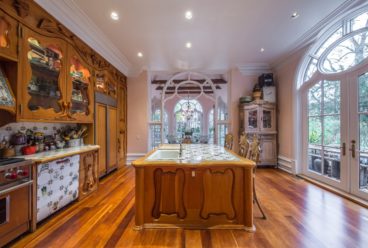
A pair of French doors lead to the garden terrace.

The family room, at the back of the house, is set up as a dining area.
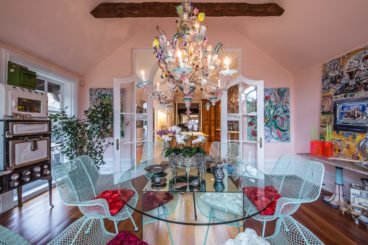
Here’s a better look at that amazing blown-glass chandelier.

The office has a nocturnal vibe.
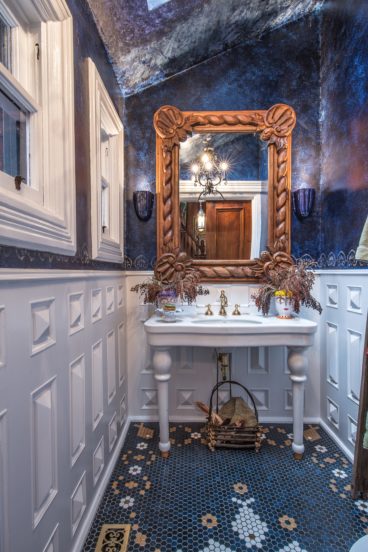
And the powder room has fancy hex tile floors, because why not?
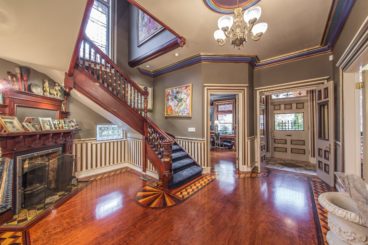
There are three bedrooms on the second floor of the house.

This bedroom has elaborate ceiling decorations and a painted floor.

Another bedroom, another painted floor. This one comes with built-in glass cabinetry.

The bathroom has a fairy-tale tub.

The master bedroom has some plush carpeting and an extra-high ceiling.
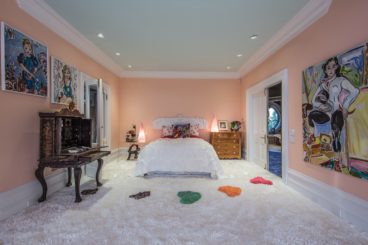
Another view of the master bedroom.
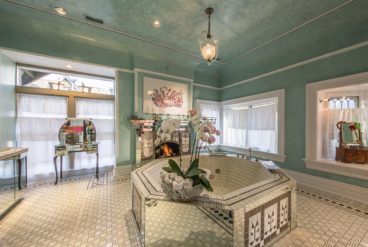
And here’s the master bedroom’s en suite bathroom, with the famed mirrored whirlpool tub that Tom Cruise once bathed in during the filming of Cocktail.
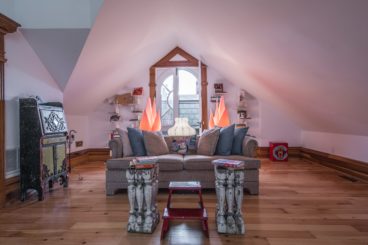
There’s a large loft space on the third floor.
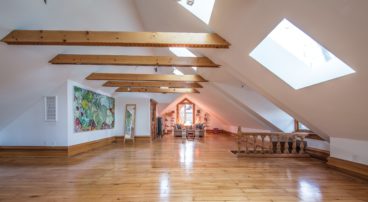
Like, really large.
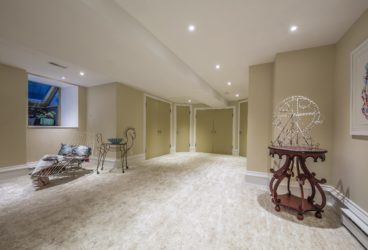
And there’s a rec room in the basement, in case all that other square footage just isn’t enough.
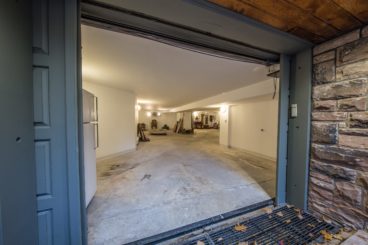
And there’s plenty of extra room in the garage, too.
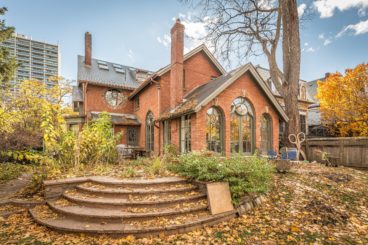
The backyard comes pre-landscaped.
Correction
This post originally said, incorrectly, that 36 Lowther's driveway is heated.





