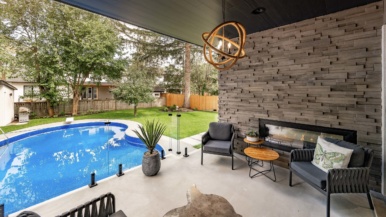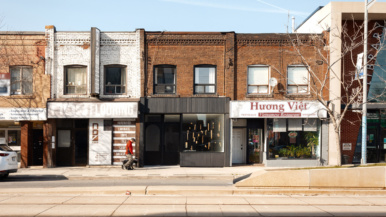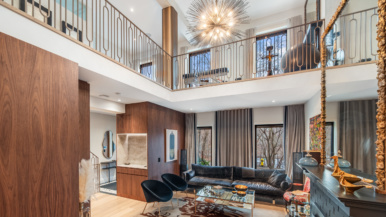House of the Week: $4.3 million for a Leaside house with a rooftop garden and a backyard pool

Address: 19 Evergreen Gardens
Neighbourhood: Leaside
Agents: Tracey Lea Fines, Forest Hill Real Estate Inc., Brokerage
Price: $4,299,000
Previously sold for: $1,050,000, prior to a rebuild
The place
A modern home with touches of rustic and industrial design—plus skyline views from a rooftop garden.
The history
The home is just three years old. It was designed by, and custom built for, the current homeowner, an interior designer and realtor.
The foyer has some wall art made of preserved moss:

The dining area has a giant banquette:

And here’s the kitchen:

The living area is continuous with the dining area:

There are five bedrooms in the house. Here’s one of them:

And here’s the master bedroom:

The master ensuite, with more of that moss:

And the master bedroom also has a large dressing room:

Big selling point
The rooftop patio is 1,000 square feet, with irrigation for a vegetable garden, a hot tub and built-in wiring for music and lights. With a pool in the backyard and a dining room that easily sits 16, this house is made for entertaining.
Here’s the garden:

And the pool:

Possible deal breaker
The main entrance is concealed down a walkway at the side of the home, which makes for a bit of an unusual facade—not to mention a lifetime of having to give detailed instructions to delivery people.
By the numbers
• $4,299,000
• $14,130.46 in taxes
• 3,000 square feet
• 6 parking spaces
• 6 bathrooms
• 5 bedrooms





