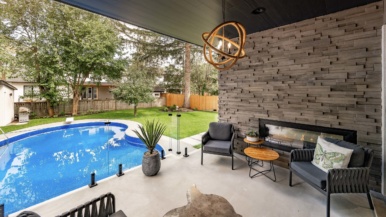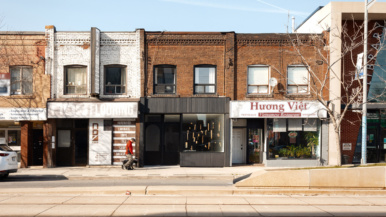House of the Week: $12 million for a super-luxurious Rosedale home with an indoor pool

Address: 106 Glen Road
Neighbourhood: Rosedale
Agents: Christian Vermast and Paul Maranger, Sotheby’s International Realty Canada
Price: $12,000,000
Previously sold for: $2,150,000 in 2014, prior to a renovation
The place
A mid-century heritage home that has undergone a major overhaul.
The history
The home was built in 1956 by Fleury and Arthur Architects. The seller kept the facade but completely redid much of the home over four years. There’s now a second-floor addition and a bevy of luxurious amenities.
Here’s the living room, with doors to the terrace:

The family room has a fireplace:

On the other side of that fireplace, the dining area:

The kitchen has a breakfast bar:

There’s also an office on the main floor:

The second floor has four bedrooms, all with ensuite bathrooms. Here’s one of them:

And another:

And the master bedroom:

The master ensuite has heated floors and a Japanese “smart” toilet:

There’s a large rec room in the basement with views of the indoor pool and the ravine:

There’s a wine cellar down here:

And a sauna:

And here’s the view from the rear:

Big selling point
There’s a lot to mention here (and there had better be, considering the price), but one standout feature is the lush ravine in the backyard, which can be seen from virtually anywhere in the home—including the indoor pool, which has wall-to-wall windows:

Possible deal-breaker
Since the home is on a ravine lot, there’s not much usable space in the backyard. There is, at least, a big terrace, as well as several smaller patios:

By the numbers
• $12,000,000
• $16,399.22 in property taxes
• 4,815 square feet
• 5 bathrooms
• 5 bedrooms
• 4 parking spots
• 2 powder rooms





