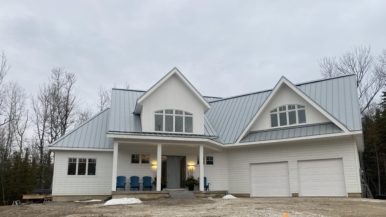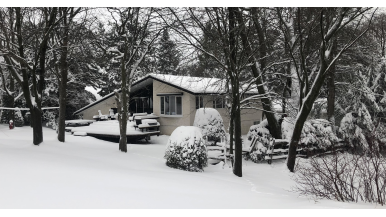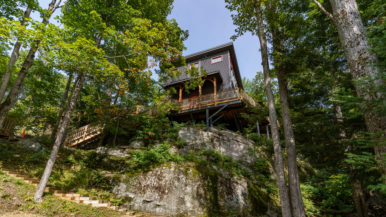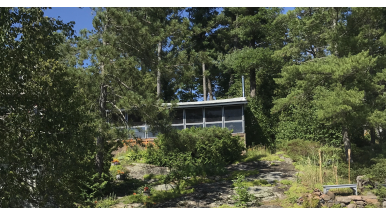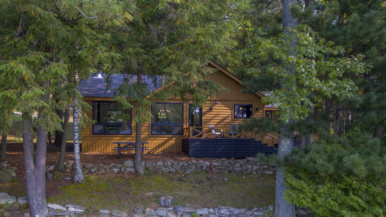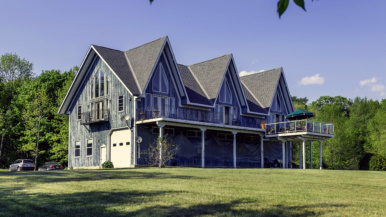Sale of the Week: The $2.7-million custom-built Mount Pleasant house that sold for under asking

Address: 401 Belsize Drive
Neighbourhood: Mount Pleasant
Agent: Eileen Lasswell, Chestnut Park Real Estate Ltd., Brokerage
Previously sold for: $1,125,000, in 2015
The property
A 3,000-square-foot custom-built home near Bayview and Davisville.
The history
The sellers are sisters, a designer and an architect, who were unsatisfied with products on the market and hired a builder to turn the original house into a contemporary home of their own. It has a slew of luxury extras, including pricey shatter-resistant security glass doors, quarter-sawn oak floors, Alexa smart home integration, and a finished basement with 12-foot ceilings. The sisters have lived here together since September 2017, but are ready to live apart.
There are a few steps leading up from the vestibule into the living room:

There’s even room for a piano:

The dining room shares a fireplace with the neighbouring sitting area:

And here’s the sitting area, right next to the kitchen:

Here’s a closer look at the kitchen:

Let’s go upstairs:

The master bedroom has a gas fireplace:

And an ensuite with a pretty sweet soaker tub:

The finished basement would make for a nice party room:

Thanks especially to this wine cellar:

And here’s the backyard:

The fate
The buyers are a young couple from Toronto who appreciated the sellers’ design choices and the walkability of the neighbourhood.
The sale
The sellers’ agent based the listing price off a nearby sale on Millwood Road, but upped the price considering the custom finishes and the third party Tarion warranty. The buyers submitted an offer that was originally turned down by the sellers, but they came back to the table with a better offer a few days later, which the sellers accepted.
By the numbers
• $2,728,000
• $5,859 in taxes (approximately)
• 2,955 square feet (including basement)
• 19 days on MLS
• 5 bathrooms
• 4 bedrooms
• 2 parking spaces
• 1 garage
