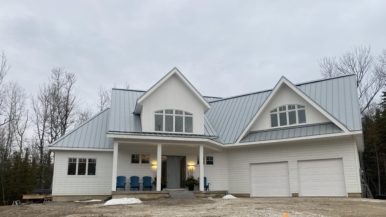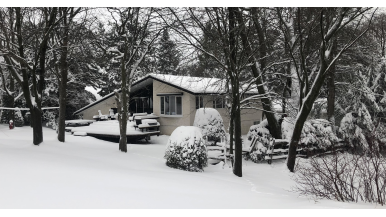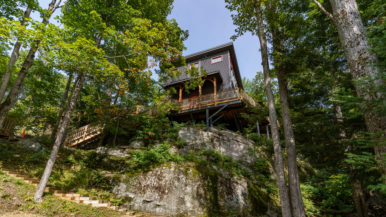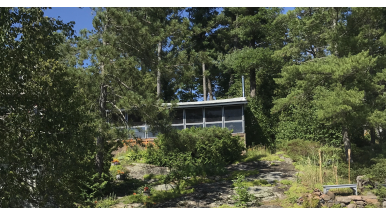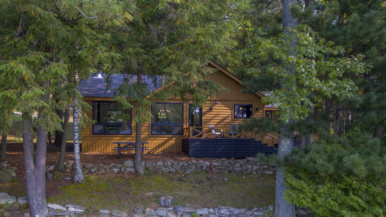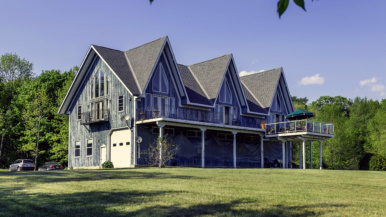Sale of the Week: $1.5 million for a renovated Danforth Village home that’s not quite 13 feet wide

Address: 131 King Edward Avenue
Neighbourhood: Woodbine-Lumsden
Agent: David Dutton, Real Estate Homeward, Brokerage
Previously sold for: $769,000, in 2017, prior to a rebuild
The property
A newly renovated three-bedroom near Danforth Village.
The history
When the sellers bought the house in 2017, it was all of 25 feet deep. They completely gutted the place, dug out and finished the basement, and built a nearly 30-foot addition. The new modern home by Wireball Creative features white oak flooring, fire-rated glass and heated concrete outside for a shovel-free winter.
The front door opens up to a small living room:

Which leads into the dining room:

Here’s the kitchen:

The family room is at the back of the house:

There are three bedrooms upstairs. Here’s one of them:

And another:

This is the master bedroom:

It has its own deck:

And en-suite washroom:

The laundry facilities are conveniently located on the second floor behind a barn door:

There’s a one-bedroom apartment in the basement:

Here’s the bedroom:

And here we have the backyard:

Here’s a closer look at the back deck:

The fate
The buyers are a young family who had been looking for a detached home in the east end. They appreciated that it wasn’t a typical cookie-cutter build.
The sale
The seller’s agent anticipated the value of the home was in the $1.5-million range and priced it low to get more buyers through the door. The strategy garnered six offers, two of which came out on top. The winning bid was $230,000 over asking, but it was the quicker closing date that sealed the deal.
By the numbers
• $1,529,000
• $3,092 in taxes (approximately)
• 2,435 square feet (including basement)
• 7 days on MLS
• 4 bathrooms
• 3 bedrooms
• 1 parking spaces
