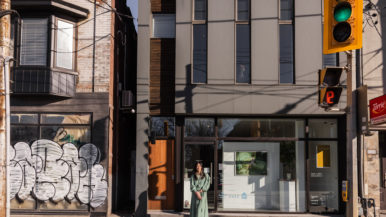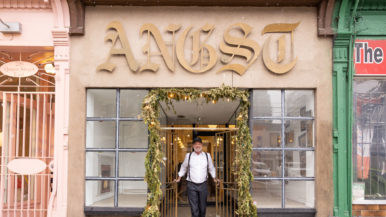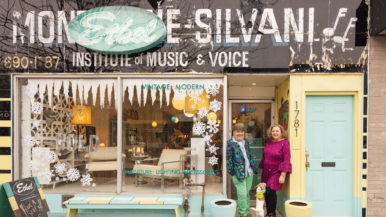Inside an art-filled Modernist laneway house in Harbord Village

When Alan Gertner graduated from Western in 2006, he embarked on a globetrot spanning nearly a decade. After visiting more than 70 countries, including a stint in Singapore, where he was a Google exec, he returned to Toronto to co-found Tokyo Smoke, a growing chain of cannabis lifestyle cafés. Finally ready to stay in one place, he bought this Harbord Village coach house from his architect father, Lorne Gertner. In the summer of 2018, he and his girlfriend, Emily Thring, settled in.
The interior is a marvel of light and efficiency. On the ground floor, two rooms designed as mirror-image children’s bedrooms for the first owner now serve as his-and-hers offices, with windows looking out onto a tiny backyard featuring a fireplace and an outdoor shower. The basement guest bedroom has a wraparound bench made from felt-covered concrete.
Upstairs, art-packed walls represent Alan and Emily’s chief contribution to the decor. The three walls of windows made the couple feel like they were living in a reverse snow globe during last winter’s storms. Built-in wooden cabinetry adds warmth to the homey but distinctly Modernist living space. A glass door on the second floor leads out to a barbecue, with a steel staircase granting access to a rooftop terrace that, in addition to fantastic city views, features a second outdoor shower.
Emily’s print from Edward Burtynsky’s Quarries series has pride of place in the living room. The vintage RCA eight-track player with striped speakers was a gift from Alan’s mother.

Another wall, beside the fireplace, is covered in prints of some of the Globe and Mail’s photography of Toronto’s greatest architectural hits.

Alan is a fan of Toronto artist John Scott’s ink-on-paper works, and has devoted a wall to him.

Like the rest of the house, the basement guest room’s library is part Emily’s, part Alan’s and part Alan’s father’s.

A wealth of counter space allows for a kitchen library and gallery.

Alan calls this his “hostel-style bathroom-shower” for its tiny economy. It’s right off the landing between the first and second floors.






