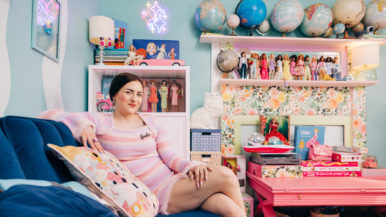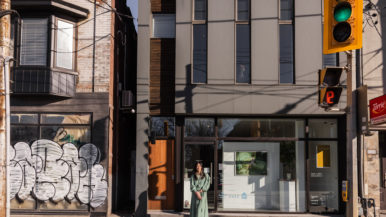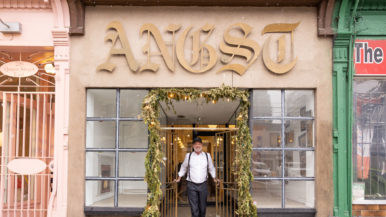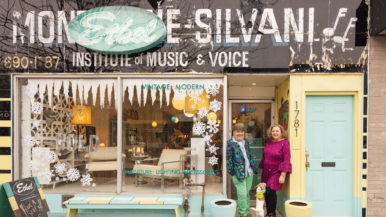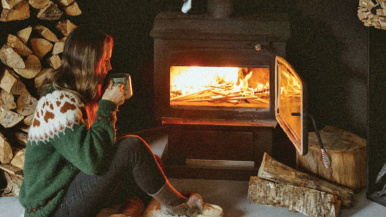How one couple turned an Annex triplex into a light-filled abode for their retirement years
Victorian maximalism meets post-aughts minimalism—plus lots of art

Kevin and Carol Reilly bought their 126-year-old Annex triplex in 1984. He was a pharmaceutical executive at the time (he’s now retired), and his work took him first to Montreal and then to Philadelphia. In the meantime, Carol, a primary school teacher, ran the place as an investment property, renting rooms to U of T grad students.
The couple had always dreamed of turning it into a single-family dwelling for themselves, but the timing was never quite right. That is until 2013, when the ice storm caused the upstairs pipes to freeze, sending water everywhere and forcing them to embark on a top-to-bottom renovation. They asked architect Stèphane LeBlanc—who had worked with Shim-Sutcliffe Architects on the couple’s Thousand Islands vacation home—to combine the three separate units into a light-filled abode for their retirement years.
The result is a property full of contrasts, a mix of old and new that provides the perfect backdrop for Kevin’s eclectic art collection. He’s originally from Australia, and has pieces from mid-century Australian artists on display alongside more contemporary works. Thirty-five years after they bought their home, Kevin and Carol can finally call it their own. “We renewed the house by inserting modern ideas, but we kept its Victorian character,” says Kevin. “We’re really enjoying it.”
The second-floor master bathroom is enormous. The couple kept it open and airy but added a bright-red steel-and-metal screen for privacy. The glass window fixture at the back of the house was inspired by a 1974 Lawren P. Harris painting, which in turn was reminiscent of the abstract works of Dutch painter Piet Mondrian:

The marble wood-burning fireplace in the living room was restored during renovations, and is now functional:

Stèphane created the custom light fixture in the dining room and installed white oak flooring to brighten up the space:

Kevin and Carol opted to preserve the original red oak staircase:

To open up the kitchen, they got rid of an extra staircase and hallway near the back of the house:

The couple acquired these three Lucian Freuds from the Mira Godard Gallery in Yorkville:

Carol’s sister bought them this handcrafted rooster at an antique and craft shop in Uxbridge:


