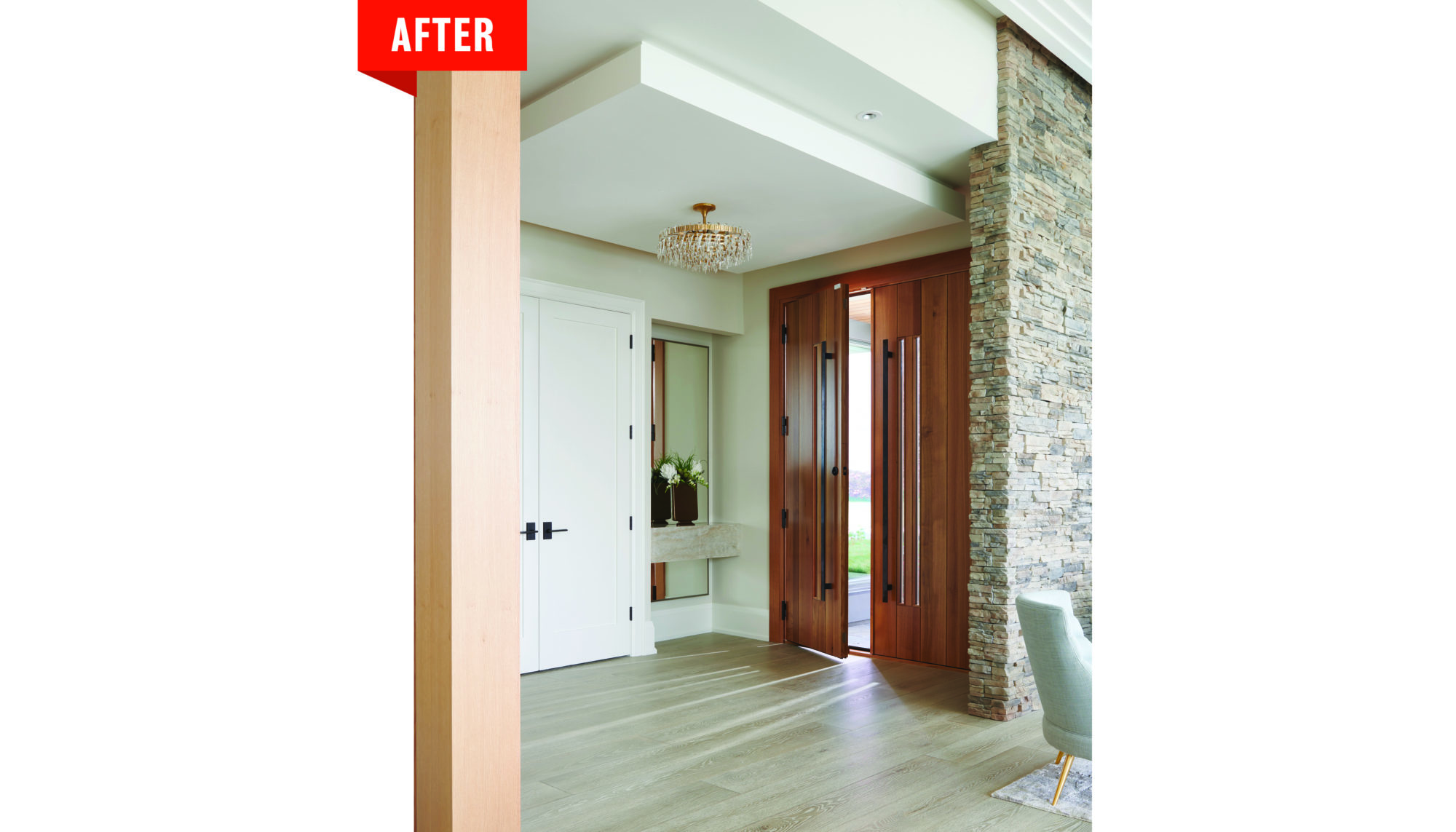Before and After: How a reno turned a dated house on the Niagara River into a pristine nature escape
Goodbye, corporate design, zebra colour palettes and cavernous spaces. Hello, earthy materials, white all over and stunning views of the water

The project
In 2019, the owners of this four-bedroom Niagara-on-the-Lake home enlisted designer Jane Lockhart for a reno. The initial goal was to upgrade only the kitchen, which hadn’t changed in decades. “They wanted to make it a little less 1960s,” Lockhart says. Once the team began planning in earnest, however, the clients changed course, deciding to expand the project into the living and dining room, the lower-level lounge, the main bedroom, and the main bathroom.
Lockhart wanted to update the home’s interior with warm neutrals and layered textures. She also wanted to maximize the stunning views of the Niagara River and the Niagara Gorge. She left the layout untouched but levelled the sunken living room, increased ceiling heights and added floor-to-ceiling windows as well as multiple gas fireplaces. Covid delays extended the reno into mid-2023, but the owners couldn’t be more pleased with their chic new pad.
Related: How a reno transformed a drab Wychwood craftsman into a glittering home
The tour
The home originally had a full-glass front door, which Lockhart describes as “commercial.” She replaced the suburban office park entrance with sleek oak doors, then installed a stone half-wall to help demarcate the foyer, along with a mirror and a stone cabinet. Oak floors can now be found throughout—a welcome departure from the carpet and ceramic tiles.


The living room used to scream Mad Men–era design, with its sunken floor and period carpeting and blinds. Lockhart raised the floor and added coffered ceilings. She also brought in new floor-to-ceiling windows. And the centrepiece, a double-paned glass fireplace on a stacked stone base that matches the home’s exterior, was custom-made by Stamford Fireplaces.


A wall used to separate the dining area from the living room. Now, with that custom fireplace where the wall once was, the owners thought it best to carry over the open-concept philosophy throughout the home. Lockhart kept the dining table but swapped out its plaster base for porcelain-wrapped wood. She also refinished the chairs to give them a lighter hue.


The kitchen, meanwhile, got chic new cabinetry and a corner window. Its gas cooktop, once embedded within the central island, now lives on an opposite counter, with a mirror behind it reflecting the Niagara Gorge. Lockhart’s new island is split-level, adding some separation between seated guests and the prep space.


The cabinets in the walk-through kitchenette—which connects the living room and kitchen—are now mirror-walled glass. And the old desk is now a wet bar, a wine cooler and a beverage fridge.


The old main bedroom had California wooden shutters blocking the view. Lockhart got them out of the way and installed floor-to-ceiling drapes to make the room feel taller and wider.


In the main bathroom, the team placed a stand-alone soaker tub by the corner window, in view of the gorge, with a new walk-in shower just behind it. The double-sink vanity with quartz counter and wood detailing is also new.


The backyard also got a glow-up: where there was once just flat earth and a few trees, there’s now dense greenery, lounge furniture and a stone patio with planters.

Stoked about your staging? Recently finished a renovation? Send your story to realestate@torontolife.com.





