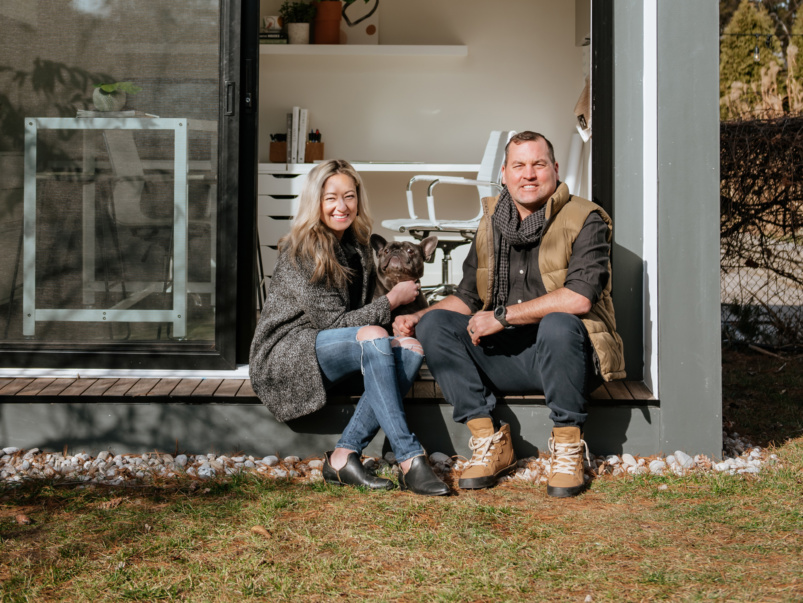A Bloorcourt family added a second living room—in their backyard

Who: Mason White and Lola Sheppard, architects and co-founders of Lateral Office, and professors at U of T and the University of Waterloo respectively
Where: Bloorcourt Village
In 2009, Lola and Mason renovated their Bloorcourt semi, transforming it from dated and light-thwarting to airy and open-concept. But they left their nearly 1,200-square-foot backyard as is—it was long and narrow, and Lola and Mason never could settle on what they wanted it to look like. There was talk of adding a courtyard or an intimate urban garden, but neither option materialized.
During lockdowns in 2020, space was tight and their teenagers, 16-year-old Lucas and 13-year-old Zoe, used the finished basement as a place to exercise, play music and do online lessons. The family was in dire need for overflow space.
Last September, Lola’s wish to make the underused backyard functional finally came true. Her friends, architects Tom Bessai and Maria Denegri had started Macrospace, a design firm that builds modular, prefab buildings, and they wanted Lola and Mason to test out their first 110-square-foot prototype. Lola was overjoyed. It was too small to need permits, and all in, install would take a little more than a month. “It was a no-brainer,” says Lola.
The backyard pod was built off-site and arrived in about 15 flat-pack boxes the following month. Sean Canfield, a general contractor at Canfield and Co., assembled the pod with his team, and electricians dug a trench to connect the structure to Lola and Mason’s main power. The finished structure includes a nine-foot ceiling, sliding glass doors and a skylight. The roof is insulated and there’s a small heating and air-conditioning unit so the space can be used in any season.
Inside, Lola and Mason added a long desk, a couch and nesting tables. During the following winter and into the spring lockdown, they used the room for meetings and online classes. “We call it the Zoom room,” says Lola. “It feels like a cottage with the wood interiors.”
After hours, Lucas would hop into the room to compose music on a laptop, and Zoe would creep in for movie screenings with friends or Zoom dance and circus classes. This past April, the space was a remote construction zone for models Lola and Mason later mounted at the Venice Biennale.
Now, Lola and Mason have resumed in-person classes, but they intend to use the pod for occasional office work and as a refuge for the kids. Soon, Lola hopes to host family movie nights out there, and then hang out later on the couch. “It’s our second living room.”
The building took about two months to install. It’s clad in stained tongue-and-groove pine, with a black metal roof:

The custom interiors were finished in clear birch plywood:

Sean Canfield was able to shimmy mostly every part of the unit through a two-foot opening between houses, except for the large roof panels, which had to be hoisted through the house—they were pre-insulated and heavy as a piano:

The Italian rubber Pirelli floors were installed in big, 36-inch squares. It’s the same material the late Swiss-French architect Le Corbusier had in his office. “The floor does get muddy, so it’s nice they’re rubber,” says Lola:

The glass doors look onto the garden. “It’s great in the summer—we open the screen door and the breeze comes through,” says Lola:










