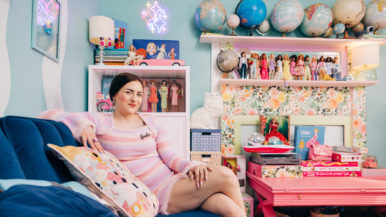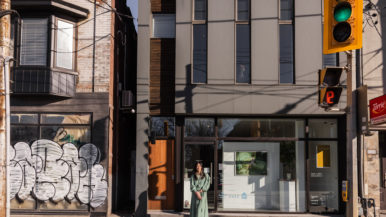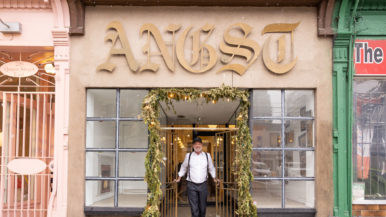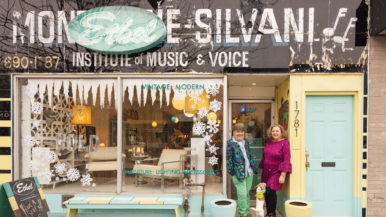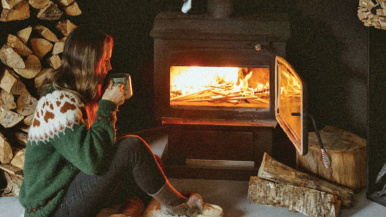How two boutique owners and the Drake’s designer transformed a ramshackle home into a minimalist retreat

George and Sofia Moumouris, the owners of the Queen West clothing boutique Due West, started house hunting in 2010, when Sofia became pregnant with their second child. What they found was an eccentric Victorian near Broadview and Danforth that was in desperate need of a facelift. “The interior layout was so confusing it was like a puzzle,” says Sofia. But George had grown up a few streets over, and they liked that the house was close to both Riverdale and Withrow parks. They hired the architect John Tong for the project. He’d done renovations and interior design at Due West, and helped dream up the quirky-cool aesthetic of the Drake Hotel and its country counterpart, the Drake Devonshire. He warned the Moumourises that it would take a lot of time and a lot of money, but they didn’t balk. Over the next three years, while the family lived in a rented townhouse nearby, Tong and his team gutted the new place, tearing down almost every wall, ripping out the floorboards and digging out the basement, leaving only part of the original brick-walled frame in place. George, the defacto project manager, visited the site every day. The challenge was to create a contemporary space that reflected George and Sofia’s clean, modern taste but still blended in with the quaint older homes in the neighbourhood on the outside. In August 2014, with their two rambunctious young boys, Athanasios and Demetrios, in tow, the family finally moved into their dream home, which had become a bright three-bedroom that feels much larger than its 3,400 square feet. After all that hard work, George, a self-described perfectionist, says it’s getting there: “It’s about 98.5 per cent finished.”
The elevated seams on the kitchen’s zinc ceiling match the ones on the roof:

The 750-litre saltwater aquarium was an enormous challenge to install, but it’s the boys’ favourite part of the house. The wall around it has removable panels for feeding and weekly maintenance:

A skylight on the third floor above the staircase lets sunlight stream all the way to the basement:

The third floor’s triangular window is outfitted with a custom, matching electronic blind:

This window into the basement wine cellar previews 10 of their roughly 500 bottles (the cellar can hold 700). The Moumourises are serious collectors:

Most of the rooms are decorated with at least one Greek religious icon. They bought this painting of the Last Supper, which sits in the kitchen, in Piraeus five years ago:

In an unconventional touch, the fireplace, which uses bio-ethanol, is located on a countertop next to the dining room table. When not in use, it’s covered with a stainless steel cap:

