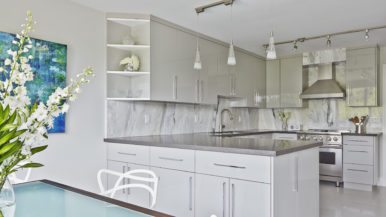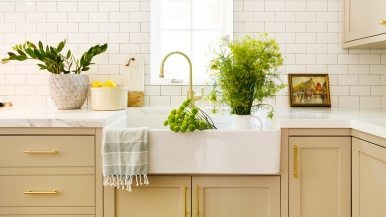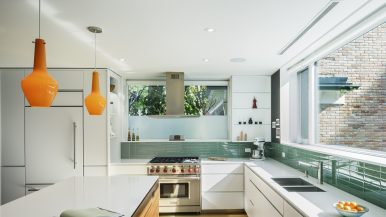How an architect turned a run-of-the-mill Riverdale house into a modernist showpiece
You get much more brick for your buck in the city’s east end. These homeowners discovered just that after scoring a 2,800-square-foot detached home across from Withrow Park. It was a steal for the pair, who were prepared to drop a mint uptown: Rosedale creams Riverdale in a contest over pricey real estate. The cash they saved (around $900,000) went toward a year-long gut renovation by Gloria Apostolou, principal architect of Post Architecture. Analogue Design Studio detailed the millwork throughout, as well as the kitchen. Apostolou’s style transfusion included flattening the roofline to accommodate larger windows, bumping down the basement floors to increase ceiling height to nine feet and installing a fancy car lift in the garage. The result: an exciting, airy home that has beautiful flow and views of the one of the city’s best parks.
The pre-renovated house on a 27-by-110-foot lot was lovely, but too traditional for the young couple:

The porch had conventional pickets:

The powder room on the main floor was too formal for their tastes:

A half-wall and a profusion of panelling on the main floor didn’t suit them, either:

The original kitchen had a curved countertop:

The only light source on the third floor came from the widow’s walk. “Because of the sloped roof, you can’t add doors or big windows,” says Apostolou, explaining why she got rid of what looks like a pretty nice master bedroom:

As charming as the English garden vibe was in the yard, the throwback garage was demolished because it jarred with the new design and it wasn’t practical. The owners wanted to fit in a third car:

Remember the old roof? Apostolou plucked off the peaked dormer and went straight and boxy to gain room in the top-floor master quarters. More wall space allowed for new windows that brightened the facade. While obviously revamped, the new exterior isn’t too avant-garde for the neighbourhood. The sloped roof on the porch is also now flat:

Trendy black windows flood the gorgeous master bedroom with light. Modern elements—like the glass on the stairs, the Bocci pendants, a Thrush Holmes painting and a low-slung platform bed—give the space an edge:

The large third-floor ensuite is to the right of the closet in the previous shot. A custom walnut vanity with miles of storage, a freestanding tub and heated floors are luxurious features. The bath sits in a white-framed pop-out you can see from the exterior (more on that later):

A lit crevice in the marble-clad shower showcases Stone Tile product and is a stylish storage spot for bathing essentials.

The two-sided fireplace acts as a sculptural divider between bathroom and bedroom and is much more interesting than a solid wall:

In the guest room, which is one floor down from the master bedroom, custom cabinetry is packed with space-saving features, including a desk, closet and a murphy bed custom-designed by Tanya Yeung at Analogue Design (who also did the millwork and interior finishes). Twelve-inch-deep walnut jamb extensions add richness. All of the walnut in the house, including the floors, is from LK Trading Ltd.:

This built-in storage unit—which repeats the configuration of the one in the previous photo—is in walnut. The section closest to the stairs opens up as a desk and the two doors next to it are for coats and shoes. The entrance to the house is to the left of that sliver of powder room:

Floating scissor-back stairs have a bewitching profile. This design replaced clunky L-shaped stairs, and is a much more efficient use of space:

“We lined up the garage with the dining room doors, so the view is straight to the garage, which can be used as a party space—it’s heated,” Apostolou says. And a hydraulic lift by Easy Access Garage Doors means no jostling cars around.

A midcentury melange of Danish chairs have eclectic appeal. The chandelier is Bocci, and the painting is by Michael Adamson:

A flush steel beam in the ceiling made it possible for Apostolou to create an open floor plan. All of the house’s mechanicals are hidden behind places like the cabinetry to the left, which meant the architect could eliminate any awkward bulkheads:

Here’s that pop-out that frames the bathtub:

Hello, swank garden set-up! The addition to the right used to be misshapen, sloped and cloaked in shingles. Today it’s boxy and sports a smooth stucco finish and flat roof in dark grey to match everything. Horizontal fencing has modern appeal. And everybody loves an outdoor fire pit:






