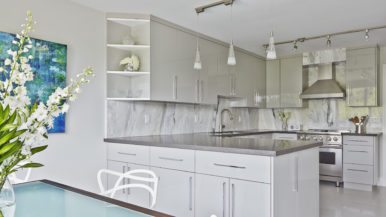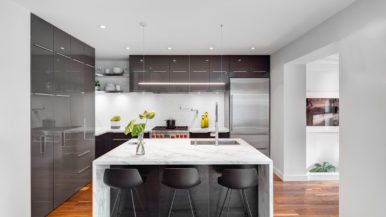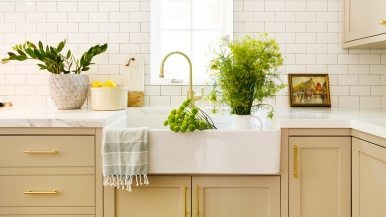How a bunker-like house in Riverdale became a sun-soaked home with a seriously cool kitchen
Sometimes, it pays to stroll around your neighbourhood. The owners of this 1940s home in Riverdale were planning to gussy up their house down the street, but unloaded it when a better one popped up on the market. The 50-foot-wide lot and leafy backyard appealed to the family of five, but they weren’t impressed with the hum-drum exterior and maze of rooms. They enlisted the help of architect Kyra Clarkson to turn the nondescript digs into a bright, airy and flowing home with an enviable kitchen. She also did an exterior overhaul to the front and to the back, where a landscaped pool area is the stuff of staycations.
Here’s what the house looked like before. Forget appeal—the view from the curb repelled. Puny windows lacked balance and distinction. The façade sported a bad mix of multi-coloured brick, angel stone and a white band detail:

The solid front porch felt like a sombre enclosure, and it was too shallow to make for a good hangout:

A mass of brick and small windows at the back gave the house the appeal of a Soviet-era bunker:

In the dining room, heavy drapes and the dropped drywall around the opening made it feel oppressive, and the sightlines were poor. “The existing dining room faced onto the backyard, and yet it felt dark,” says Clarkson:

Check out the house’s drastic exterior transformation. Large windows, a sleek portico, pre-finished siding and fresh landscaping are teasing harbingers of what awaits indoors:

The now totally open-plan first floor is stunning: a load-bearing walnut wall creates a subtle definition between the foyer, living room and kitchen and cleverly hides the home’s mechanical ducts and plumbing:

Cooking could never be a drag in this colourful kitchen, which has peppy Jonathan Adler Capri pendants, a green glass backsplash and views looking onto the sublime backyard. The family loves to cook, so creating a dream kitchen was a must:

For a seamless look, the fridge is concealed with panelling, while a niche for appliances means they’re not hogging up prep room on the countertops:

Built-in shelving for holding cookbooks comes in handy. The black patch above the stand mixer is a wall-covering material by Forbo, installed so the family can switch up artwork and photography without damaging the wall:

In the spacious living room, a mix of midcentury modern furnishings is unfussy and inviting:

Glass-lined stairs leads to a generous south-facing window, topped with a skylight that’s carved out of the sloping roof to create the feeling of a tall ceiling:


The side entrance has cute hooks and cubbies as well as durable slate floors:

The window ledge upstairs is so deep you can lounge there with a book overlooking the trees:

Remember the old rear view? Generous windows now connect indoors with the outdoors where landscaping by Joel Loblaw, various seating zones and a pool encourage relaxation:




