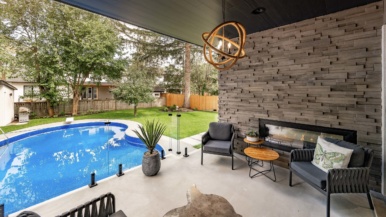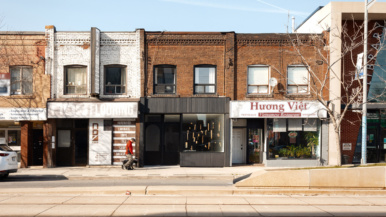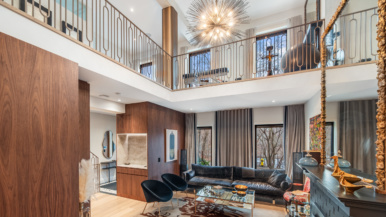House of the Week: $8 million for a modern mansion with a dramatic atrium in Lawrence Park

Address: 70 Blyth Hill Road
Neighbourhood: Lawrence Park
Agent: Colin Kinnear and Cynthia Lynn Goodchild, Royal LePage, Johnston and Daniel Division, Brokerage
Price: $7,995,000
Previously sold for: $3,750,000, in 2010
The place
A modernist mansion with six bedrooms, eight bathrooms and an art gallery feel.
The living room has a wood-burning fireplace and a lighted “art niche”:

The dining room has a ravine view:

Here’s the kitchen:

The breakfast area:

There are five bedrooms on the second floor, all arranged around this den area, with a skylight that evokes the Eaton Centre:

One bedroom is being used as an office:

Another bedroom:

Remember beanbags, guys?

Yet another bedroom:

The master bedroom has a gas fireplace and two walk-in closets:

And here’s the master ensuite:

The lower level has a large rec room:

And a fancy den, with yet another fireplace:

There’s room for a few wine bottles down here, too:

Nice backyard:

The history
Built over a two year period in the early 2000s, the home was designed by architect Jim Strasman, from Strasman Architects. The home underwent a renovation eight years ago, which modernized the interior and exterior finishes.
Big selling point
The three-storey atrium, with a seamless glass staircase, exposed steel beams and windows that overlook the Sherwood Ravine, is impressive:

(And the home’s other staircase—a circular one bathed in light from a skylight—is pretty good, too.)

Possible deal breaker
The artwork doesn’t come with the house, which means the buyer will probably want to hit up a gallery to replace some of the larger pieces and hire someone to help hang it all. If they can afford this place, though, it’s more than likely they can afford the art, too.
By the numbers
• $7,995,000
• $45,014.08 in taxes (2016)
• 1,500-bottle wine cellar
• 8 bathrooms
• 6 bedrooms
• 2-car garage
• 1 infinity pool (with hot tub)






