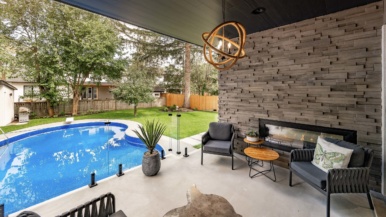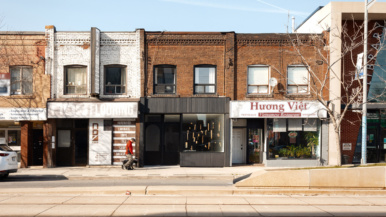House of the Week: $1.2 million for a narrow Victorian near Trinity Bellwoods Park

Address: 67A Claremont Street
Neighbourhood: Trinity Bellwoods
Agents: Imran Bhatti, Kingsway Real Estate, Brokerage
Price: $1,198,000
Previously sold for: $770,000, in 2011
The place
A skinny semi-detached Victorian a few blocks from Trinity Bellwoods park.
Here’s the front porch:

The front door opens directly into the living room:

The entire main floor is a continuous living space, with the kitchen at the back of the house:

A closer look at the kitchen:

There are two bedrooms on the second floor of the house. Here’s one of them:

And the master bedroom. With this bed for size reference, it’s easy to see how narrow the house actually is:

And there’s another bedroom on the third floor:

The basement is finished:

And here’s the view from the street:

The history
The current owners bought the place in 2011 and have done some major work, including waterproofing the exterior in 2011, installing a backflow valve in 2013, and replacing the roof in 2016. The interior has a modern, open floor plan, with hardwood floors and large windows throughout. There’s also a deck on the main floor, and another one on the rooftop:


Big selling point
The owners have made a lot of expensive repairs—which, hopefully, will save the buyer money in the long run.
Possible deal breaker
The house is very thin—only 13.25 feet wide, which might demand some creativity when it comes to interior decorating.
By the numbers
• $1,198,000
• $4,024.64 in taxes (2016)
• 1,350 square feet
• 13.25-by-58.17-square-foot lot
• 4 bathrooms
• 3 bedrooms
• 2 patios






