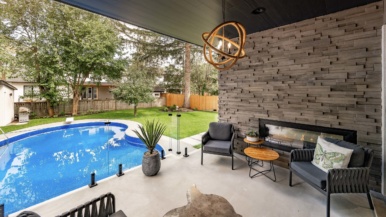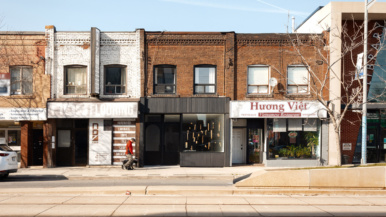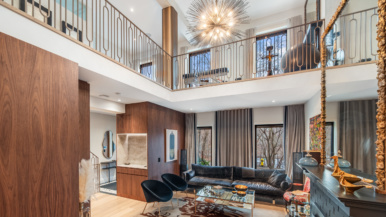House of the Week: $6.9 million for a brand-new Lawrence Park home with a lavish backyard

Address: 3 St. Aubyns Crescent
Neighbourhood: Lawrence Park
Agents: James Strathy Warren and Christopher Killam, Chestnut Park Real Estate Ltd., Brokerage
Price: $6,900,000
Previously sold for: $2,050,000, in 2015, prior to a rebuild
The place
A red brick mansion near Bayview and Lawrence, just down the street from two upper-class institutions: the Granite Club and Crescent School.
The history
The owners tore down a previous home on this lot and finished building this one in December 2016. It was desgined by architect Peter Higgins.
There’s a wood-burning fireplace in the living room:

And here’s the dining room:

The office has some built-in cabinetry:

The family room is at the back of the house, combined with the kitchen:

The kitchen has marble countertops:

There are five bedrooms on the second floor. Here’s one of them:

And another:

And here’s the master bedroom:

The master bedroom’s walk-in closet:

And the master ensuite. The window by the soaker tub faces the backyard:

There’s a rec room in the basement:

And there’s also a sixth bedroom down here:

Big selling point
Any home at this price point will (and should) have a lot of big selling points (check out the size of the master walk-in closet!), but the small details are what put this place over the top—like the pet washing station just off the mud room in the basement, the main floor laundry room with individual hampers for each bedroom, and the outdoor fireplace and TV station:

Possible deal breaker
Buying a Toronto home with a pool in October is like getting a Christmas gift on December 27. There is an all-season hot tub though, if the buyers absolutely must take a dip:

By the numbers
• $6,900,000
• $26,858.39 in taxes
• 7 bathrooms
• 6 bedrooms
• 6 parking spaces
• 4 fireplaces
• 1 pool
• 1 hot tub





