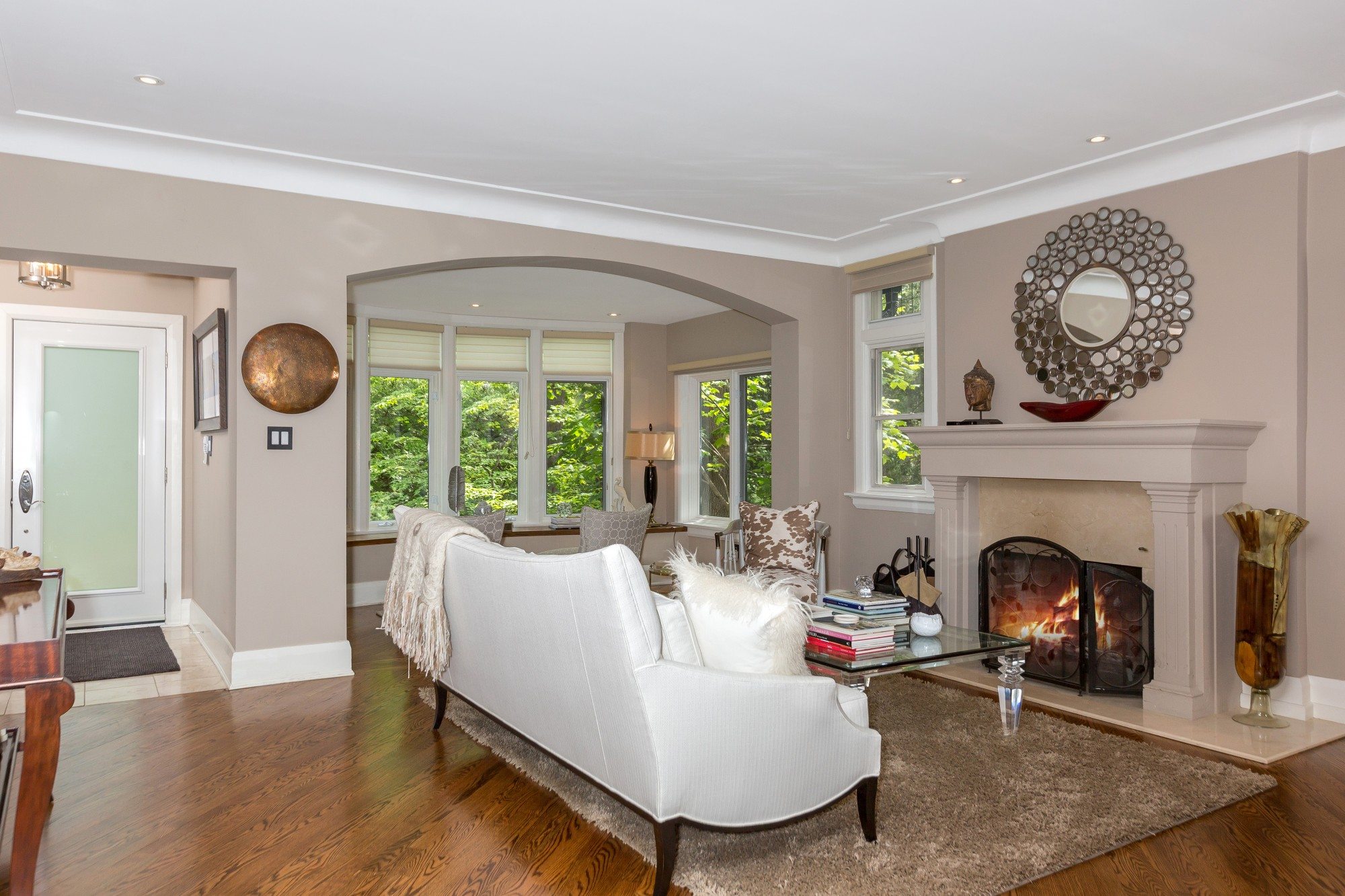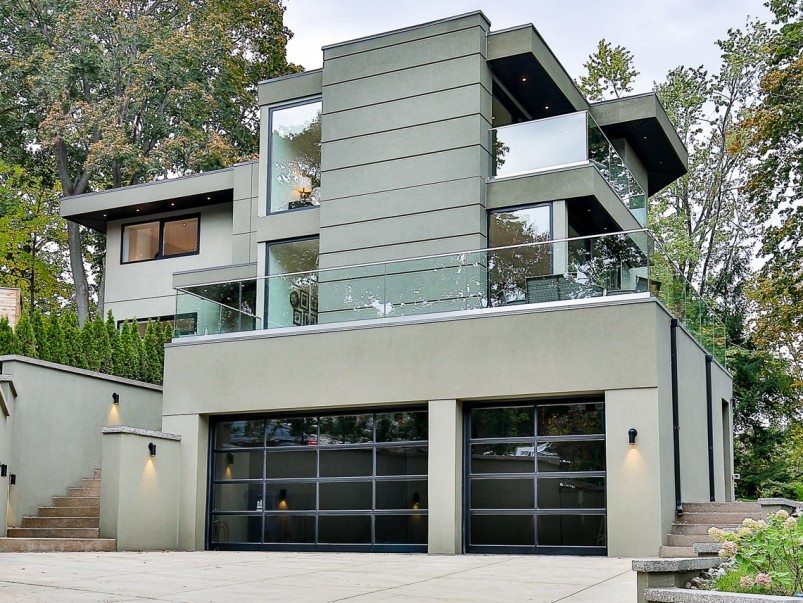House of the Week: $3.6 million for a Swansea home with an incredible backyard

Address: 16 Wendigo Way
Neighbourhood: Swansea
Agent: Scott Gilmour, Realty Executives Plus Ltd., Brokerage
Price: $3,579,000
The place: A four-bedroom home on a street with only ten houses, all of which share a view of the northwestern edge of High Park.
The history: The home, like most of the others on the tiny street, is in the Arts and Crafts style. The homeowner, Norma Gigone of Norma G Designs, did the interior design with Nick Alcaro of Total Home Décor. Among the updates: a laundry room in what used to be a ground-floor closet and a wine cellar in the basement. The kitchen was redone in 2008.
Big selling point: The backyard, which looks a little like a fancy rooftop lounge at a King Street restaurant, is the work of yet another designer: Charles Gane, a principal at Core Architects. It has an eight-seat dining table, a four-seat bar, a fireplace, a barbecue, a stainless steel sink—and, oh yeah, a television.
Possible deal breaker: Moving onto a street with only a handful of neighbours might be good for those with dreams of a Mayberry-esque existence, but anonymity could be hard to come by.
By the numbers:
• $3,579,000
• 288-bottle wine cellar
• 4 bedrooms
• 4 bathrooms
• 2 fridges
• 1 outdoor kitchen
• 1 outdoor fireplace
• 1 indoor fireplace

The seller is an interior designer, and it shows.

The dining area is combined with the living room.

There’s a small office on the main floor.

The kitchen was renovated in 2008.

Next to the kitchen is this den. (Cowhide rug count: 1)

There are three bedrooms on the second floor the house, and also a patio.

Yes, folks: double beds exist outside of hotel rooms and 1950s TV comedies.

Another bedroom.

Here’s the second-floor bathroom.

And here’s the master bedroom. (Cowhide rug count: 2)

The master bedroom’s en suite bathroom has an impressive tub…

…and a square toilet.

The basement rec room has an impressive wine rack. (Cowhide rug count: 3)

There’s also a basement bedroom, perfect for a nanny or a guest.

The second-floor patio has a view of the backyard.

And speaking of that backyard: it’s impressive.

Most homeowners are lucky if they have a gas hookup for a grill. This place has a stainless steel outdoor kitchen with a breakfast bar, a dining table, and a lounge area with a fireplace.

And here’s the drone’s-eye view.









the backyard is amazing… but seriously, the interior design is beyond ugly, wow.
older house jackass
Yes, it’s an older house and it’s a shame that the interior decorator didn’t keep that feeling throughout the house. It’s cold and sterile.
I think it looks fine. It is up to the new owners to personalize the walls etc.
Glad you said it first. TOTALLY agree. Great house, amazing backyard but the interiors look like they came from Sears Home. No warmth, style or originality.
Horribly dated interior! Does not match the design outside.
golly gee wonder if you could do better since you apparently are an expert
thanks i was just going to say that
who ever buys it can make it to what ever they want if they have 4 mil to buy it am sure they will not go bankrupts re designing the interior to make it what they want
Absolutely. That’s what makes private property so great.
It’s all a matter of personal taste. That’s what I was responding to when Mickey made his/her “jackass” remark.
Remind me not to hire this “designer.” The decor includes every design cliché imaginable. Looks like a bad staging job. Thanks but no thanks.
Wendigo Way is a neat street. You are practically in high park. The other side of the street is the park and is heavily treed and there is a creek. You don’t feel like you are in the city at all. If I had the money this is definitely a street I’d be interested to buy on
If you google map it or careful study of the photos, you will see that there’s this big wonking high rise North of the house where many of the residents there have view of the patio.
$3,579,000 seriouly? SMH
I wonder how many times they actually used that outdoor kitchen or even the indoor kitchen for that matter.