House of the Week: $3 million for a modern retreat in Birchcliff
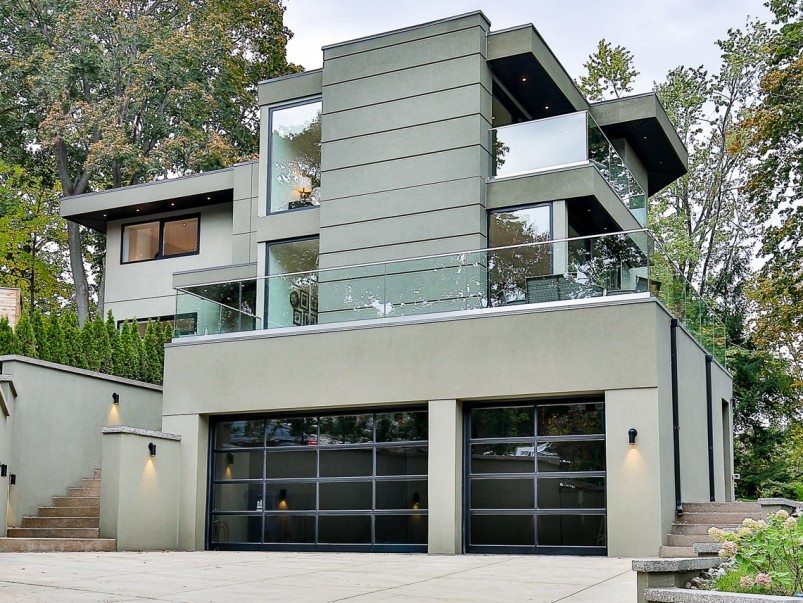
Address: 6 Fallingbrook Woods
Neighbourhood: Birchcliff
Agent: Mark Richards, Re/Max Hallmark Realty Ltd., Brokerage
Price: $2,989,000
The place: A recently built three-bedroom with a modern, geometric aesthetic.
The history: The owners are an architect and a professional builder who jumped at the chance to have their way with a ravine lot. They worked within the area’s environmental protections to create an open interior that showcases the house’s unique surroundings.
Big selling point: This place is perched atop a hill, surrounded by greenery, and near Lake Ontario, making it feel like a retreat from city life. And yet, it’s just a short commute away from all the amenities of downtown.
Possible deal breaker: Some may find the interior a little stark—especially the ultra-white kitchen. But with so many upgrades (custom cabinetry, Thermador appliances, Corian countertops), the buyer will probably feel at home soon enough.
By the Numbers:
• $2,989,000
• $11,536.62 in taxes (2015)
• 210-degree view from the terrace
• 6 parking spaces
• 5 bathrooms
• 3 bedrooms
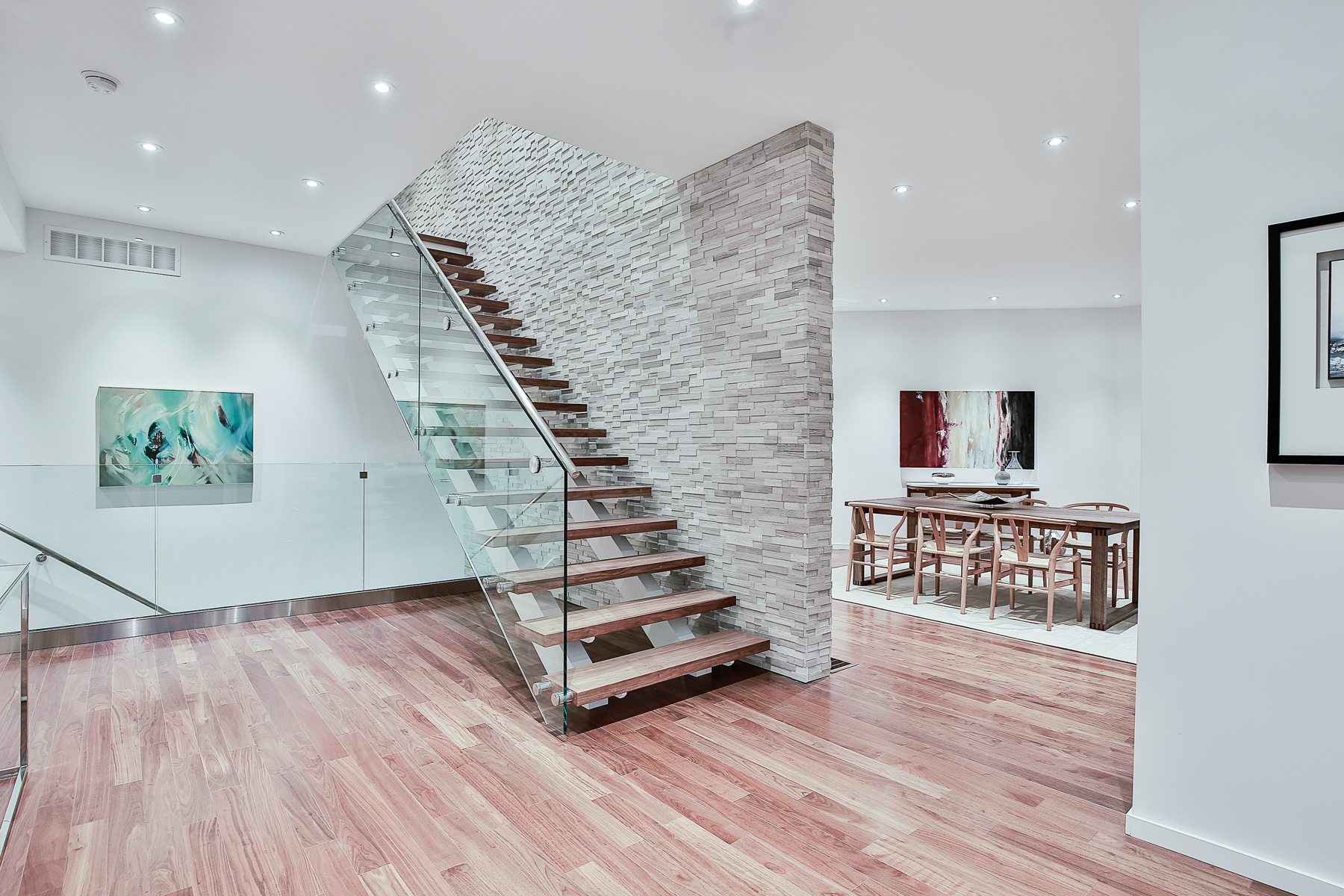 The house has an open interior with a prominent central staircase, made of walnut and glass.
The house has an open interior with a prominent central staircase, made of walnut and glass.
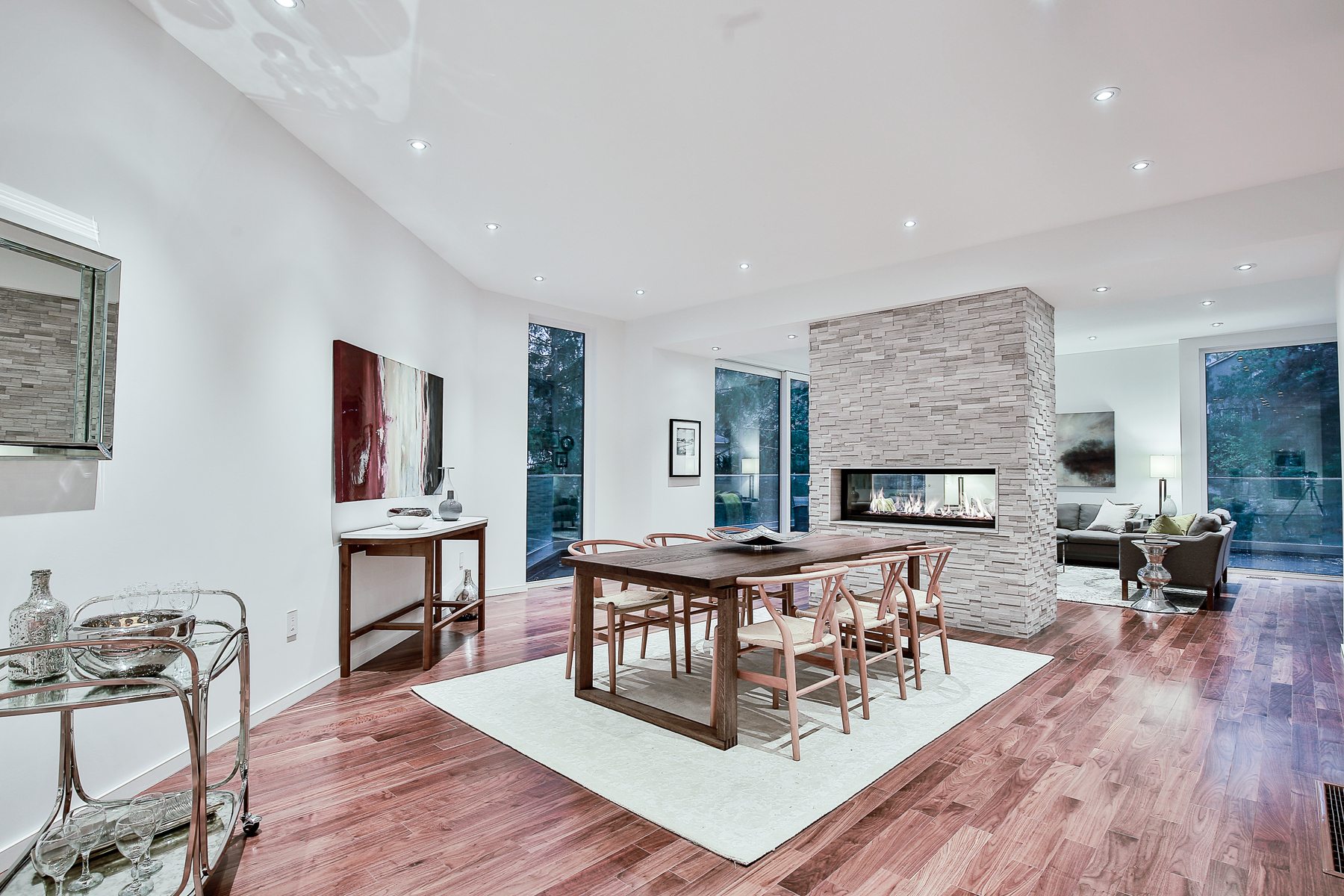 The living and dining areas are separated by a two-sided fireplace.
The living and dining areas are separated by a two-sided fireplace.
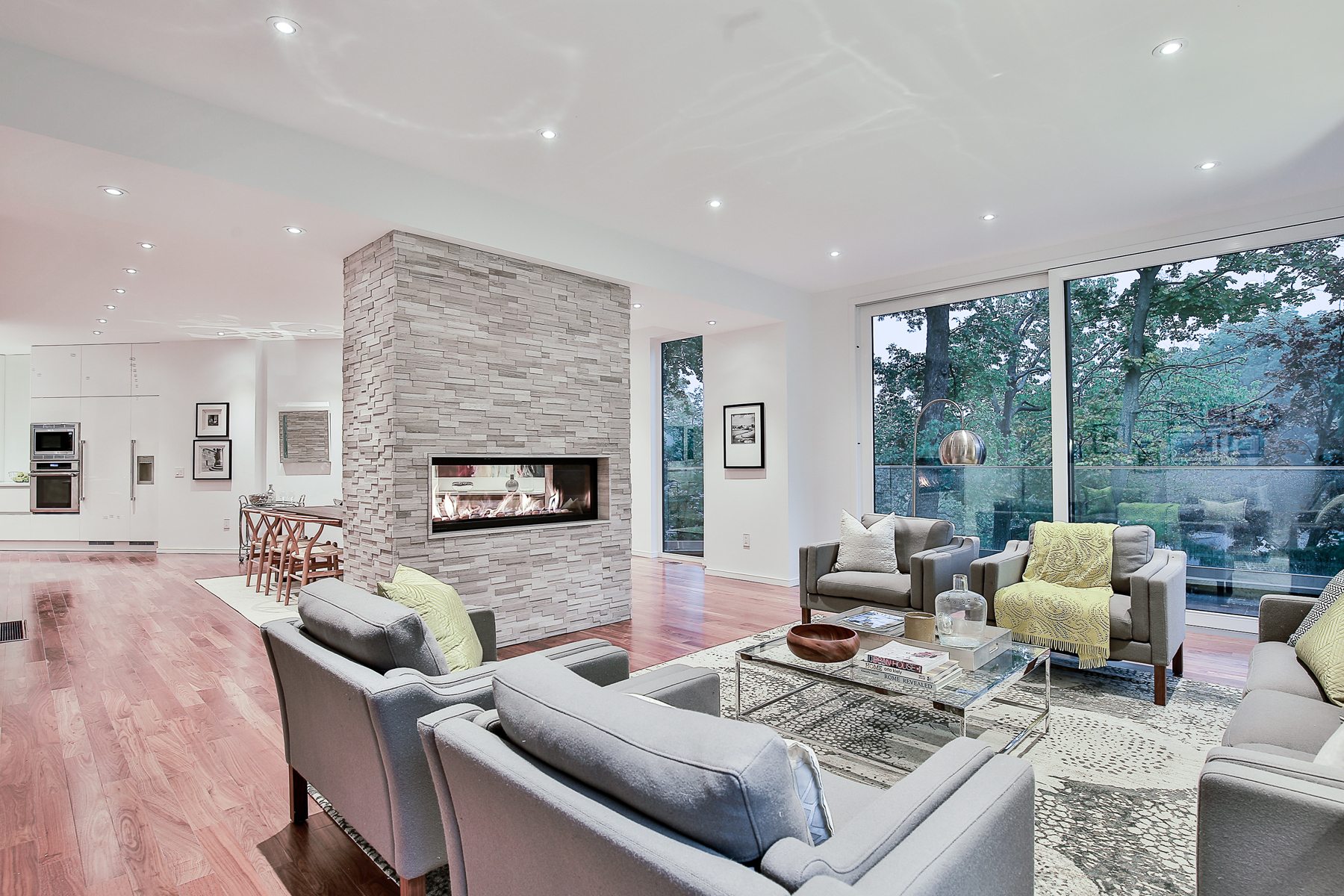 There’s a terrace beside the living area.
There’s a terrace beside the living area.
 Judging by those dumpsters across the street, this house isn’t the only one on the block that has had some work done recently.
Judging by those dumpsters across the street, this house isn’t the only one on the block that has had some work done recently.
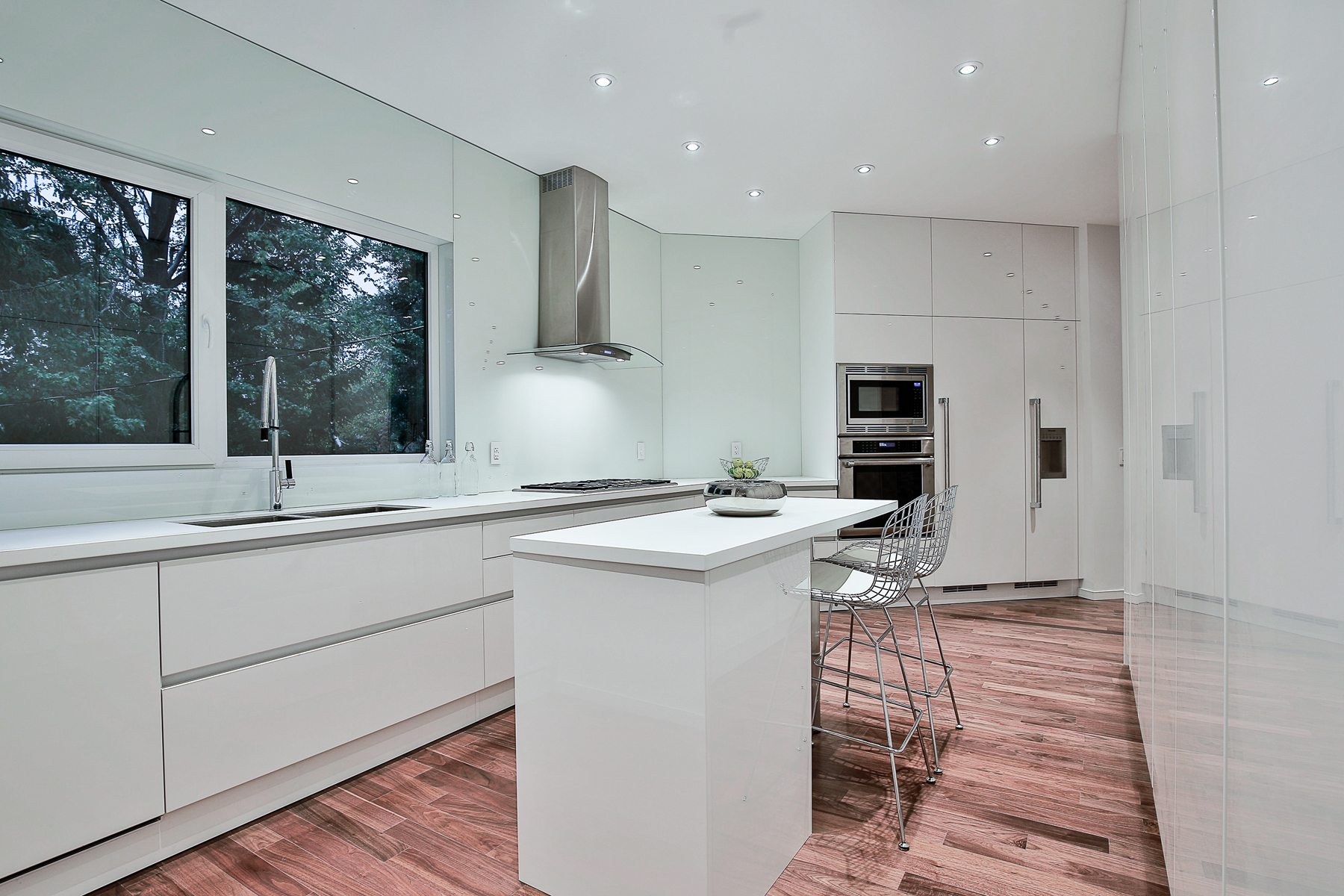 The kitchen is by Scavolini.
The kitchen is by Scavolini.
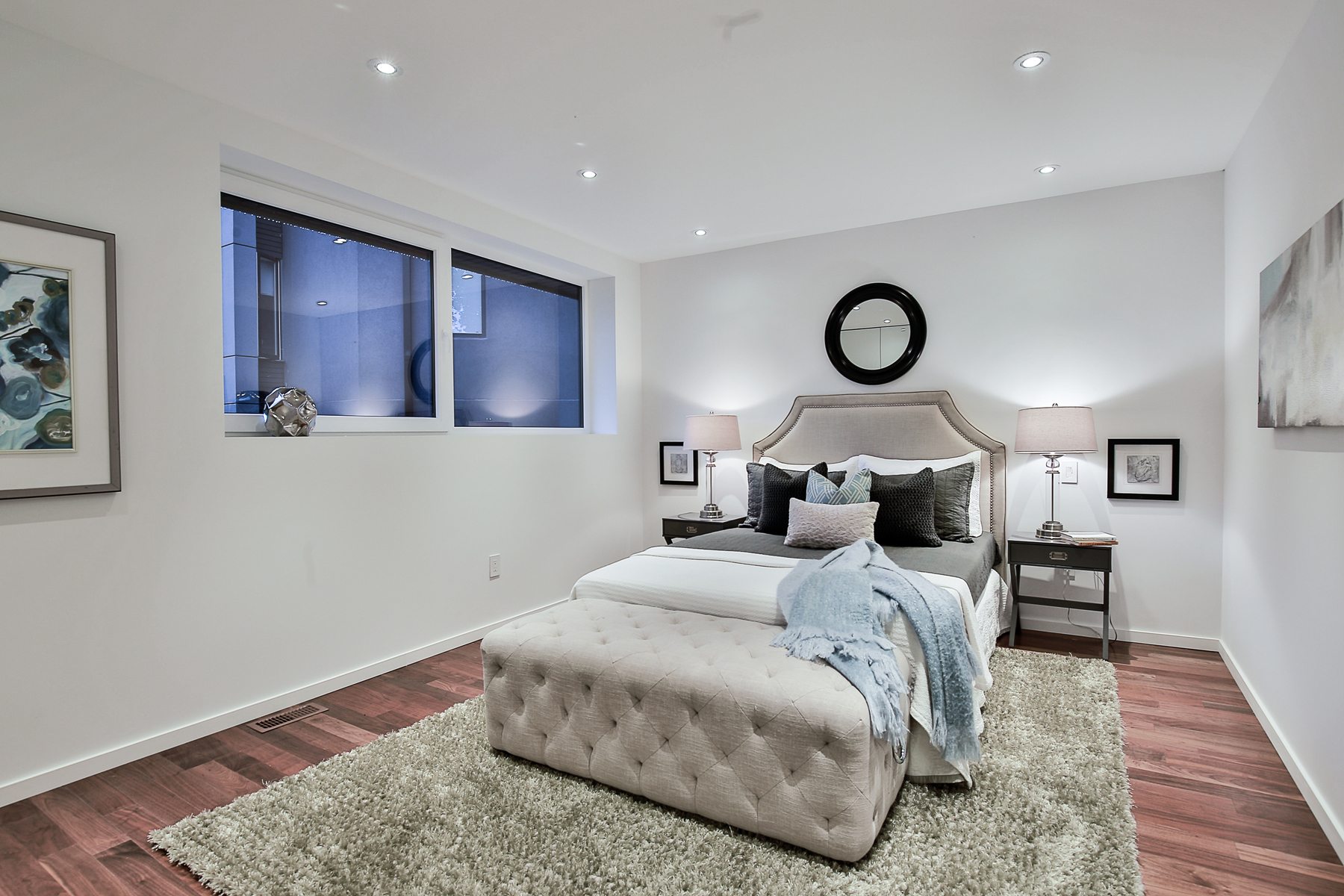 There are three bedrooms on the second floor, each with its own en suite bathroom. Here’s one of them.
There are three bedrooms on the second floor, each with its own en suite bathroom. Here’s one of them.
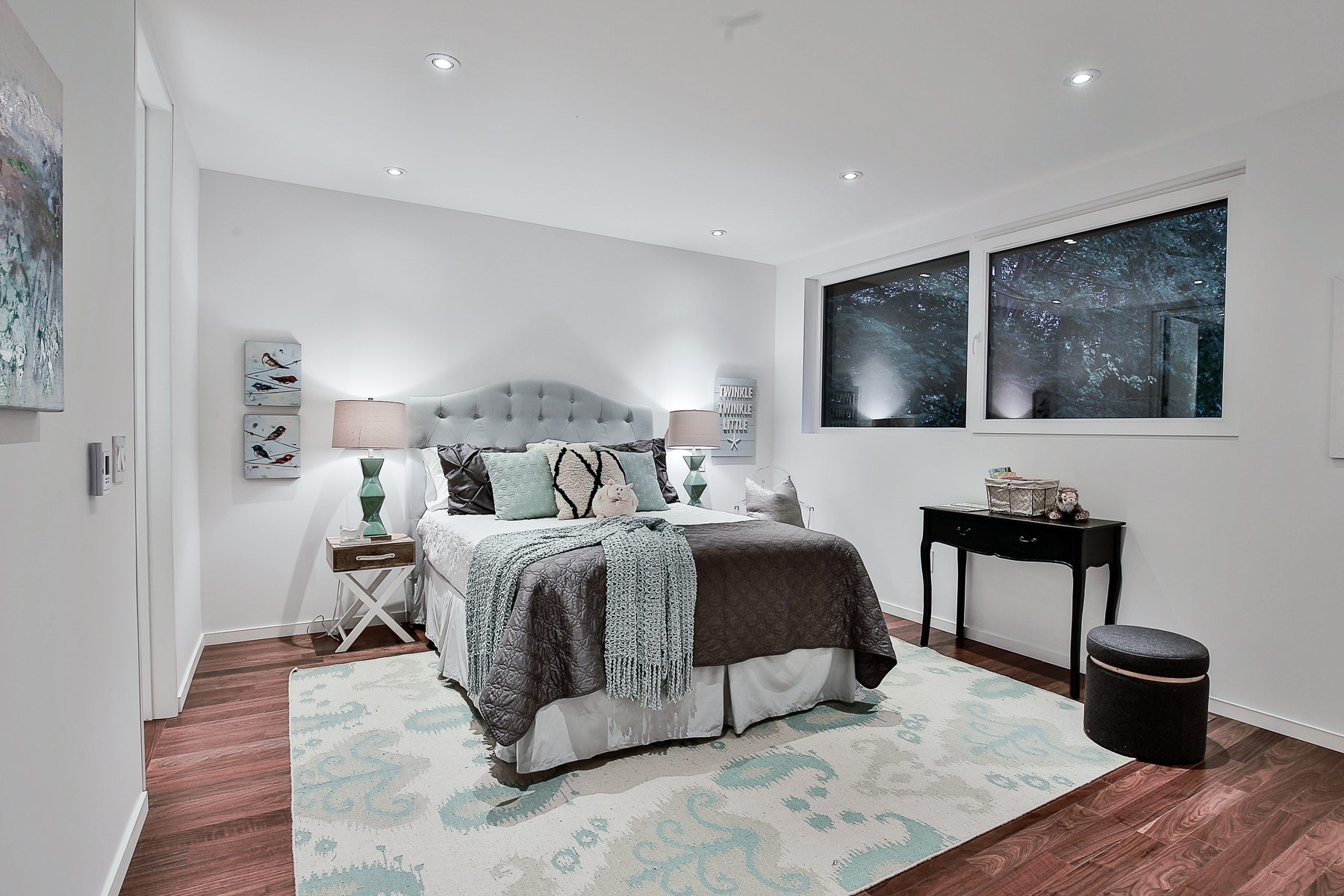 And another bedroom.
And another bedroom.
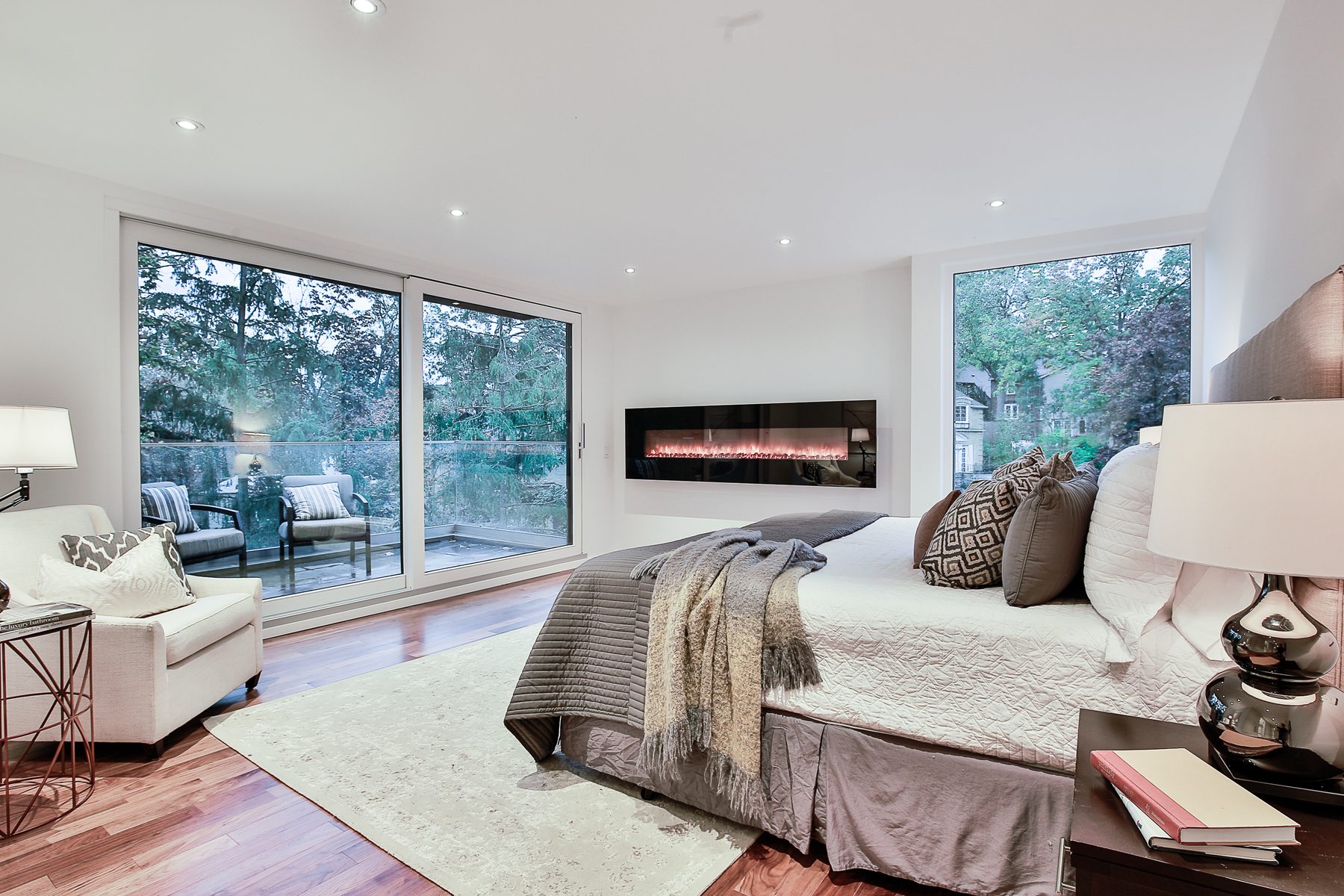 The master bedroom has a wall-mounted fireplace and a private terrace, socked in by trees.
The master bedroom has a wall-mounted fireplace and a private terrace, socked in by trees.
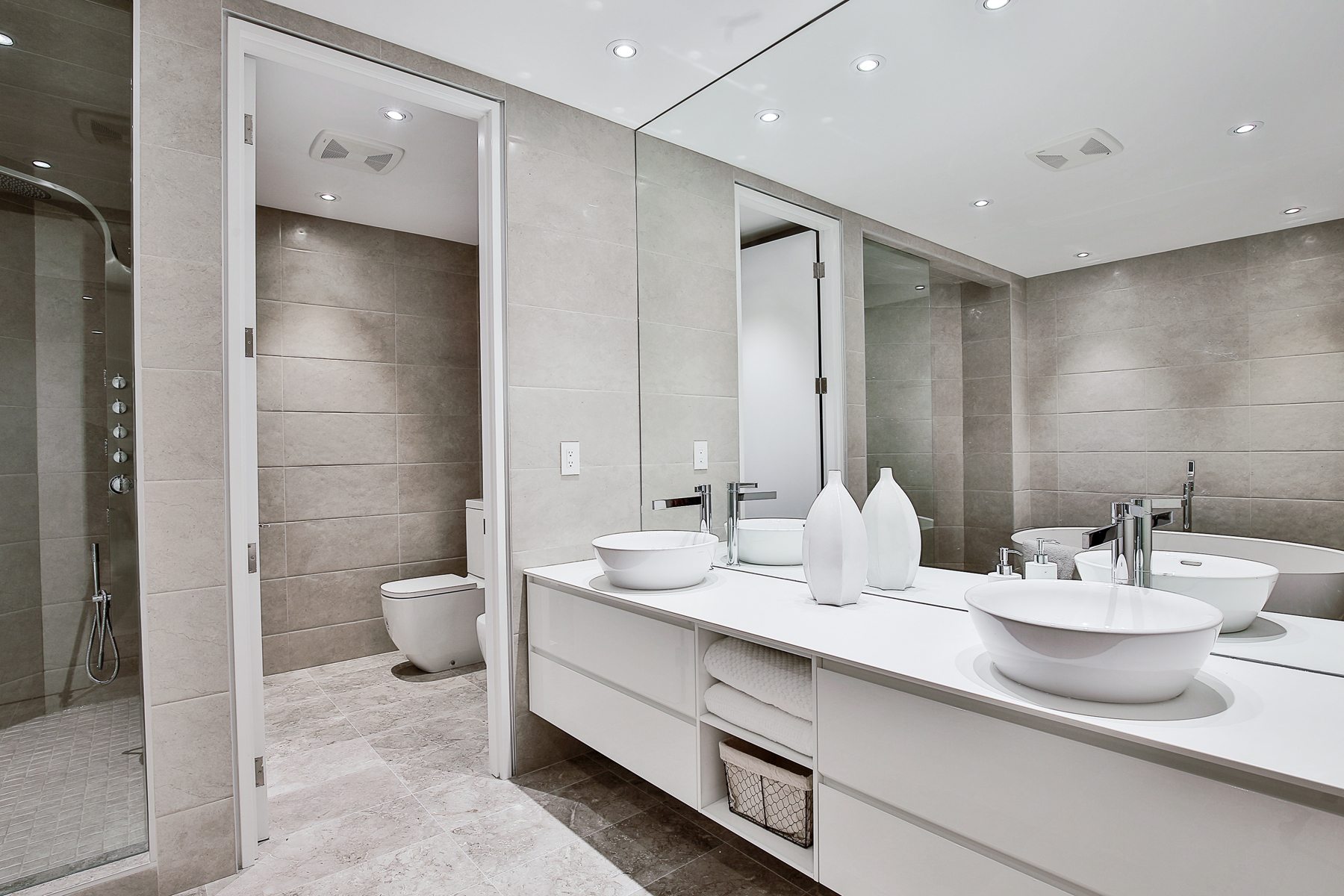 The master bedroom’s en suite bathroom has heated stone tile floors.
The master bedroom’s en suite bathroom has heated stone tile floors.
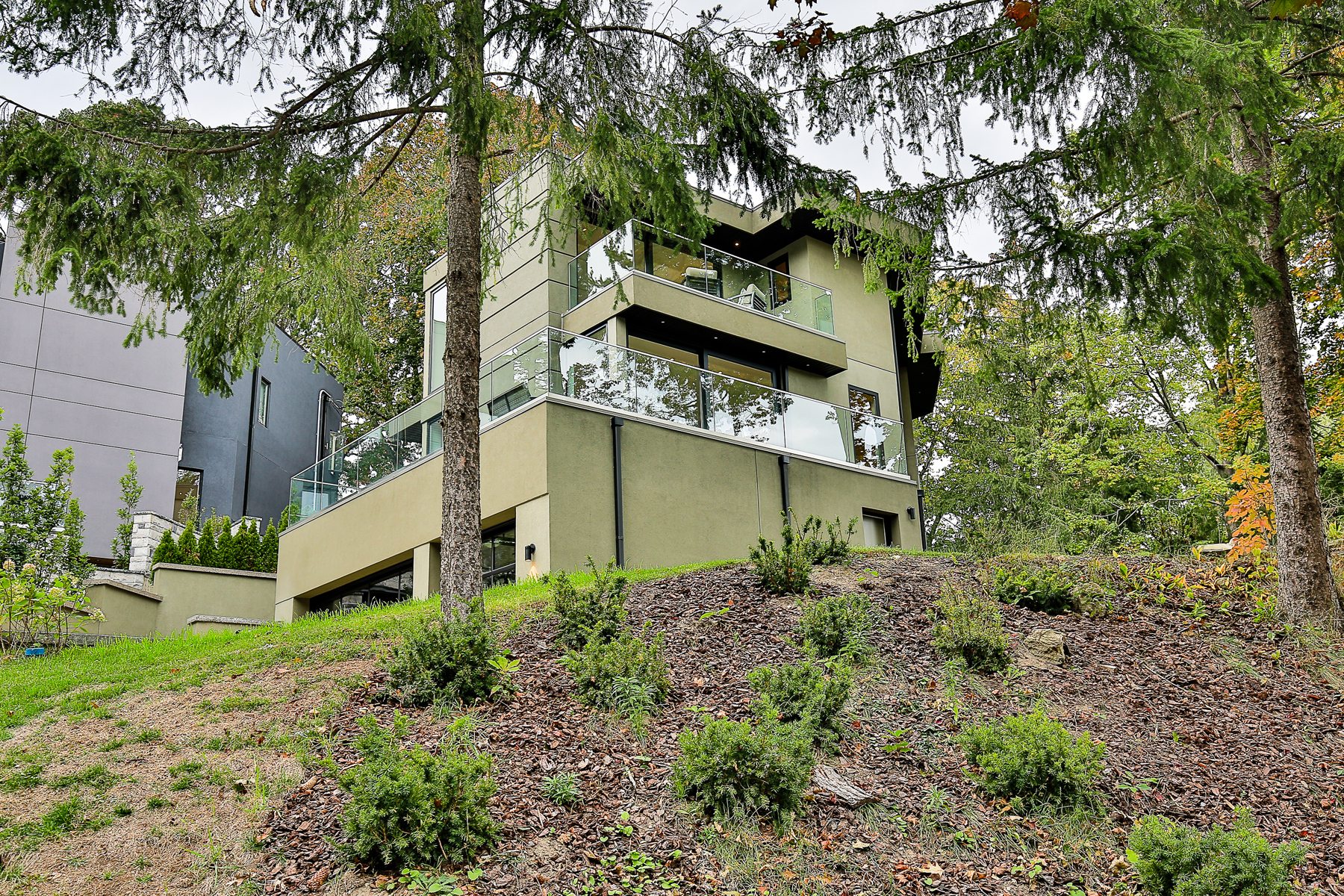 The view from the rear. The house is on top of a hill.
The view from the rear. The house is on top of a hill.





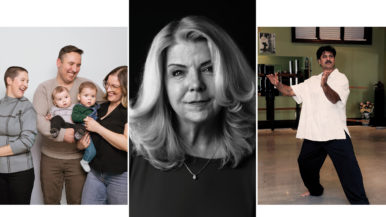
Gorgeous home outside of the kitchen. I know it’s very high end with the Scavolini design but it looks like a spaceship to me.
Nice home but Birchcliff is still in Scarborough.
“environmental protection” for the area…yet the house as 6 car spaces, how does that help the environment?
I live in Scarborough but I would never purchase an estate like the one shown this week as The House Of The Week – Sucks !
everything looks very nice but the kitchen, which looks too small and bleh