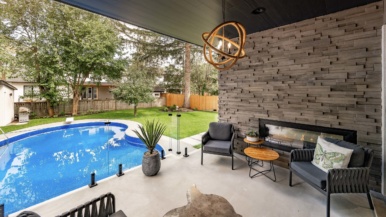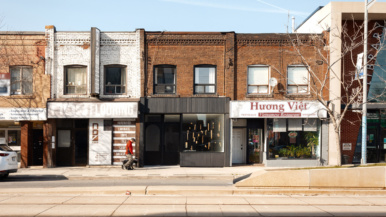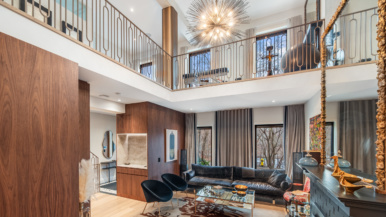House of the Week: $2.4 million for a Junction Triangle home with a huge, glass-lined atrium

Address: 1587 Dupont Street
Neighbourhood: Junction Triangle
Agent: Matt Manuel and Paul Johnston, Right at Home Realty Inc., Brokerage
Price: $2,395,000
Previously sold for: $425,000, in 2009, prior to a major renovation
The place
A newly built home in the Junction Triangle, close to the Union Pearson Express and the West Toronto Railpath.
The history
Once a storefront with a residence on top, the home was converted to a single-family dwelling by Soma Studio in 2010.
Here’s the entrance:

The dining area and kitchen:

A view into the living room and atrium:

The library:

There are two bedrooms on the second floor. This is the master:

The master ensuite. Don’t ask us what’s up with the bird (keep looking if you haven’t spotted it). We have no idea:

A rear view of the atrium:

Big selling point
The courtyard’s tall fences and newly planted trees create privacy while allowing light to stream into the two-storey living room and atrium:

Also, out back, a studio space atop the two-car garage has a bathroom and a roughed in kitchenette. It could be used as a gym space, home office, or in-law suite.
Possible deal breaker
The home is a semi, which might be a deal breaker for anyone who expects a detached home in exchange for their $2.4-million outlay. But the property is, at least, on a 24.42-foot-wide lot, making this one of the wider semis in the west end.
By the numbers
• $2,395,000
• $6,130.16 in taxes (2017)
• 3,200 square feet
• 4 bathrooms
• 3 bedrooms
• 3 parking spots
• 1 fireplace






