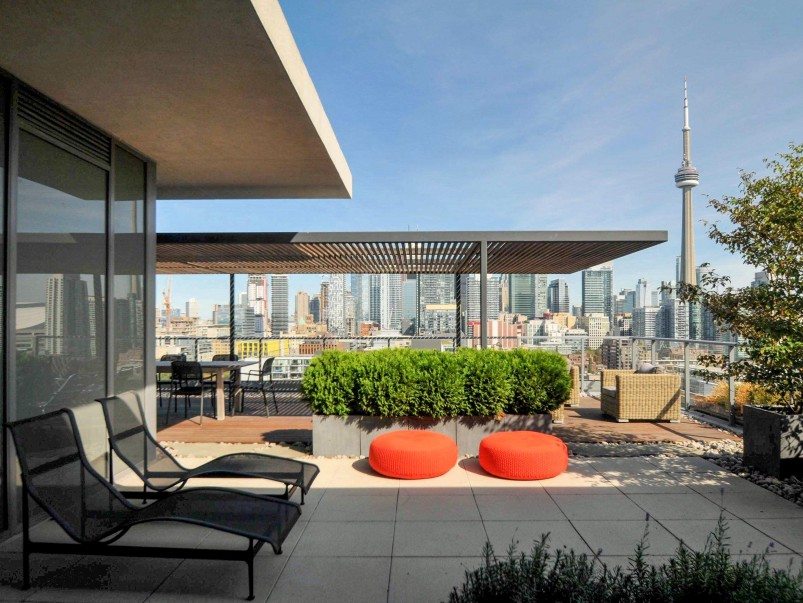Condo of the Week: $850,000 for a wide-open Corktown loft

Address: 426 Queen Street East, Unit 404
Neighbourhood: Corktown
Agent: Matt Casselman and Ben Ferguson, Re/Max Hallmark Realty Ltd., Brokerage
Price: $849,000
The place: A two-bedroom penthouse in a former textile factory near Queen and Parliament.
The history: The building was converted into 28 condos in the late 1990s. James and Mayada Perrault bought this fourth-floor unit about a decade later. They immediately started tearing down drywall to open it up, laid new hardwood and modernized the kitchen and bathroom.
Big selling point: The place had great light to begin with, but the Perraults devised ways of making sure the rays reach each room. They added two circular skylights, one in the entryway and one in the bathroom, plus a window near the bathroom ceiling that allows light from its skylight to flow into the kitchen. They also added a transparent garage-style door to the second bedroom, which admits light even when closed.
Possible deal breaker: This section of Queen East could use a little love. There are a few run-down bars, but not much else. That said, it’s only a 10-minute walk to the Distillery District, and about 15 minutes from Riverdale.
By the numbers:
• $849,000
• 1,485 square feet
• $670 in monthly maintenance fees
• 14-foot ceilings (approximately)
• 2 skylights
• 2 bedrooms
• 1 bathroom
• 1 parking space

There’s a little office nook by the entrance.

The owners cordoned off the second bedroom with a transparent garage-like door.

The rest of the unit is wide open. A strategically placed bench separates the the den from the living room.

Nice couch.

And here’s a view back toward the entrance. The master bedroom is visible to the right, behind the sliding door.

The kitchen makes the most of the unit’s exposed brick.

Here’s a closer look at the master bedroom.

And the bathroom packs in a double sink.









Only one bathroom? I just bought an airy
2 plus one bedroom raised bungaloft= 1900 square foot in Ajax for $550,000!
completed with a one bedroom lower level walkout apartment = the size of a large one bedroom condo , 2 for 1/2 the price of what you get in the city.
Well, yeah. But that’s in Ajax. This is in the core, within walking distance of everything indicated in the article, and about 20 minutes from King & Bay. Without the commute.
Exactly, you’re not in the city. 426 Queen East is a fantastic building. It’s actually hard to beat this deal, with similar spaces hitting the million dollar mark downtown.
Sounds like you got a great place. I’d be curious what you spend on gas/transit, and if you’re factoring that into the cost. Maybe you don’t commute? You can save a lot when you can walk anywhere you need to be.
What happens when the occupier of the second bedroom has to get up in the middle of the night? I have yet to hear a quiet garage door. Unless you raise it a little and roll under it a-la Indiana Jones, you’re going to make a heck of a racket.
i don’t think it’s a motor garage door, looks like a light frame that you pull to open
It’s not a motor garage door but it’s still a garage door that’s going to make noise when you open it.