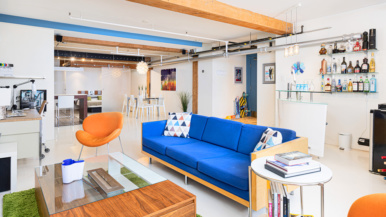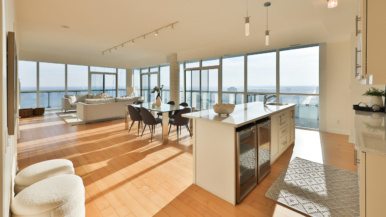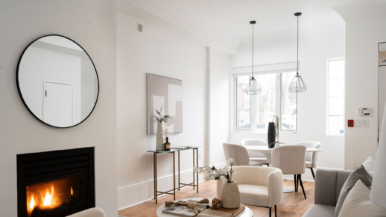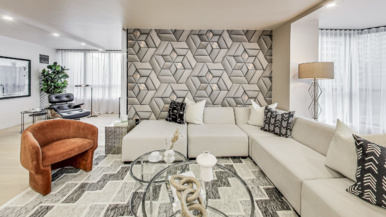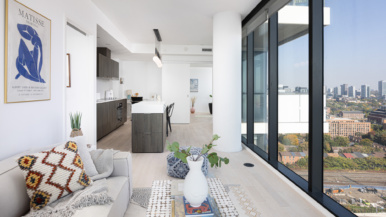Condo of the Week: $1.3 million for a two-level penthouse in Leslieville

Address: 201 Carlaw Avenue, Unit 812
Neighbourhood: Leslieville
Agent: Alex J. Wilson, Re/Max Wealth Builders Real Estate, Brokerage
Price: $1,300,000
The place
A two-storey, corner penthouse in the historic Rolph Clark Stone printing press factory. The unit has bedrooms on its main floor. The kitchen, dining and living areas are on the second level.
The history
The original building was completed in 1913. It was converted into condos in 2010. This particular penthouse, located in a newly built addition above the original structure, was meant to be the builder’s own—until the sellers saw it and snapped it up.
The master bedroom is on the main floor:

Here’s the master ensuite:

All the living areas are upstairs:

Here’s a better look at the kitchen:

And the dining area, with views of the terrace:

Big selling point
With a balcony on the main level, and a huge, 400-square-foot, wrap-around terrace on the second, this unit makes the most of its southwest views. The surrounding neighbourhood, lake, and downtown skyline are on full, unobstructed display.
Here’s the balcony:

And the terrace:

Possible deal breaker
Although this place is listed as a two-bedroom, the second “bedroom” is currently being used as a den. It has no bathroom and no wall separating it from the front entrance and the stairway to the second floor:

By the numbers
• 1,205 square feet
• $715.61 in monthly maintenance fees
• 2 bedrooms
• 2 bathrooms
• 2 balconies
• 1 parking space
• 1 locker
