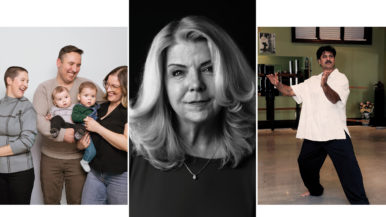House of the Week: $6.2 million for a Rosedale heritage home with an awesome solarium

Address: 89 Crescent Road
Neighbourhood: Rosedale-Moore Park
Agent: Cailey Heaps and Amanda Gaskey, Royal LePage Real Estate Services, Heaps Estrin
Price: $6,195,000
Previously sold for: $2,495,000, in 2006, prior to renovations
The place
A three-storey heritage home in Rosedale, one of the city’s poshest neighbourhoods. The six-bed, five-bath detached sits on a quiet residential street, with a large Magnolia tree out front. On the inside, there’s plenty of historical features, including oak floors and Victorian-era crown moulding. The back of the lot overlooks the Rosedale Valley ravine.
The history
This place was originally built, in 1898, by a developer named Walter Page, whose other projects included Casa Loma and Hart House. A previous owner eventually commissioned renowned Toronto architect George Baird to do some upgrades. In 2003, the place received heritage status, then, a few years later, the current sellers bought it for $2,495,000.
The tour
Here’s a street view of the property. The driveway can fit up to four cars:

There’s a crystal chandelier in the front foyer:

The coatroom is located just beside the front door. It includes two closets and a powder room:

There’s original crown moulding and a gas fireplace in the living room:

The family room has heated floors and wall-to-wall shelving:

In the dining room, there’s a wood-burning brick fireplace and restored French doors, which open into the solarium:

Here’s the solarium, which the sellers recently rebuilt:

The kitchen has heated floors, antique light fixtures and brand-new appliances, including a Samsung double-door fridge, a Viking gas stove and a built-in Miele dishwasher:

On the second floor, the master bedroom has its own gas fireplace, plus a Juliet balcony with a view of the ravine:

There’s a marble-lined jet tub and a glass-enclosed shower in the master ensuite bathroom:

The sellers used this second-floor bedroom as a reading nook:

Here’s another second-floor bedroom:

The sellers used this second-floor bedroom as an office. The windows face west, so it’s filled with sunlight in the afternoons:

There’s a rec room in the basement:

Here’s a look at the back of the house:

And this is a view of the ravine, as seen from the back patio: 
Big selling point
Location, location, location. Whoever purchases this place is getting a primo slice of Toronto real estate.
By the numbers
- $6,195,000
- $20,204 in property taxes
- 4,000 square feet
- 6 bedrooms
- 5 bathrooms
- 3 fireplaces
- 4 parking spaces
- 1-car garage





