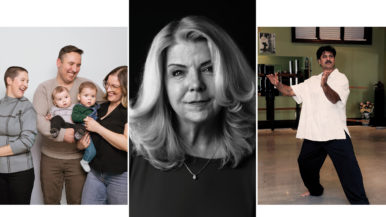House of the Week: $3 million for a recently reno’d Christie Pits home from 1906

Address: 697 Crawford St.
Neighbourhood: Christie Pits
Agents: Aaron Gonsenhauser & Alex Nisenker, Harvey Kalles Real Estate Ltd.
Price: $3,089,000
Previously sold for: $1,718,000 in 2018
Last renovated in: 2018
The place
A 3,200-square-foot home with Scandinavian minimalist design. This three-storey house has seven-bedrooms, five-bathrooms and an 850-square-foot lower-level suite.
The history
The home was built in 1906. After the sellers bought the place, in 2018, they carried out a thorough renovation. They reinforced the foundation, redesigned the interior and touched up the original double-brick facade.
The tour
The foyer has floor-to-ceiling closets:

In the living room, there’s a fireplace and a bay window:

The living room connects to the kitchen. There are white oak floorboards on the main level:

The kitchen has a granite sink, quartz countertops and built-in LED lights:

The 11-foot island seats four:

There are built-in LED lights in the dining room, too. That window overlooks the backyard:

The master bedroom is located on the second floor:

It connects to a 50-square-foot walk-in closet:

And a private sitting room:

The master ensuite bathroom has a double vanity made from blonde wood:

Check out the marble walls and flooring. The curbless shower is a nice feature, too:

Another second-floor bedroom:

This second-floor room could be used as a study:

Those second-floor bedrooms share this four-piece bathroom:

Here’s a third-floor bedroom. It has a sloped ceiling and wood beams:

And a nook for work:

This third-floor room has been repurposed as an upstairs living room:

It’s got wood beams, too:

And here’s the four-piece bathroom on the third floor:

The colour scheme is simple—white with black accents:

The basement has eight-foot ceilings and a polished concrete floor:

…along with an eat-in kitchen:

And a couple of bedrooms:

This basement bedroom is being used as a workout space:

There’s a bathroom down there, too:

During the 2018 reno, the sellers rebuilt the roof:

The two-car garage has a brand new stucco exterior:

Big selling point
The basement suite. It’s got two bedrooms, a bathroom, an eat-in kitchen and separate access. Owners looking to make a little extra cash could use it as a rental unit.
Possible deal-breaker
With seven bedrooms, this place is best-suited for a big family.
By the numbers
- $3,089,000
- $6,547.30 in property taxes
- 3,158 square feet
- 7 bedrooms
- 5 bathrooms
- 2 parking spaces
- 1 fireplace
- 1 wine cellar





