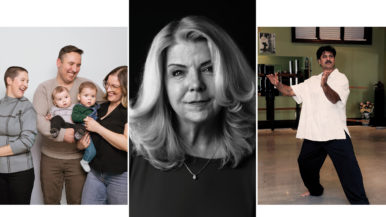House of the Week: $3.1 million for a Guildwood classic perched above the Scarborough Bluffs
The 3,400-square-foot property comes with a kitchen pretty enough for TV, six parking spots and a massive backyard with an in-ground pool

Neighbourhood: Guildwood
Price: $3,179,000
Size: 3,400 square feet
Bedrooms: 4
Bathrooms: 3
Parking spots: 6
Agent: Sabrina Cameron, The Richards Group
Previously sold for: $2,007,500 in 2021
The place
A large side-split with four bedrooms, two family rooms and a newly landscaped, massive backyard with an in-ground pool. It’s a 10-minute walk from Kingston Road, with half a dozen parks nearby.
The history
In 2021, the current owner, a builder, bought this 65-year-old family house with the goal of giving it a makeover. He considered the place special—3,400 square feet of living space right atop the Bluffs is a rare find—but felt it needed an upgrade.
He gutted the place down to the studs and installed a new gas furnace and air conditioning system; he also updated the plumbing and electrical and added millwork and new appliances throughout. He then refurbished the backyard by building a stone patio and planting hydrangeas and hornbeam trees around the property for colour and privacy. In the end, the renovation cost $800,000.
“Everything, down to the lawn sprinklers, has been upgraded,” says realtor Sabrina Cameron. “The exterior may be understated, but it’s one of the nicest family homes around the Bluffs.”
Related: This Thornhill side-split last sold for $180,000. Now it’s going for $1.9 million
The tour
The wood and slim-brick façade rises over a double-wide driveway and a four-platform stone walk-up. That’s Lake Ontario in the background.

The foyer’s chandelier and black herringbone tiles impress upon arrival.

The open living room is huge and has a custom console with built-in book cases and wall-to-wall windows.

The dining room takes in light from all angles and connects to the back deck. That spider chandelier is from Union Lighting.

The kitchen looks like a cooking-show set: it has a huge double-door fridge, Zellige tiles and a four-seat hardwood island as well as tons of cabinets accented with brass hardware.

The appliances, all brand new, include a Fisher & Paykel oven with a five-burner gas stove.

The main-floor bathroom comes with a limestone vanity and a glass shower with hexagonal tiles.

The main bedroom, which overlooks the backyard, is as large as most family rooms.

It also comes with a couple’s walk-in closet.

The ensuite has a glass shower, a soaker tub and a marble double vanity.

The guest bedrooms are big enough to fit a king-sized bed.

All of them have hardwood flooring and their own walk-in closets.

The coolest space may be the entertainment room, which is directly below the dining area. It has a built-in bar, a gas fireplace nestled in a bespoke shelving unit and feature wall, and tall glass doors leading to the back deck.

Beneath the entertainment room is the basement, where the owner carved out a glass office that could also be fashioned into a gym.

Down the hall is the the laundry room, which features a wall of stainless steel floor-to-ceiling storage shelves.

The giant backyard is a summer oasis. Its stone deck descends to a 25-metre-long swimming pool.

Have a home that’s about to hit the market? Send your listing to realestate@torontolife.com.





