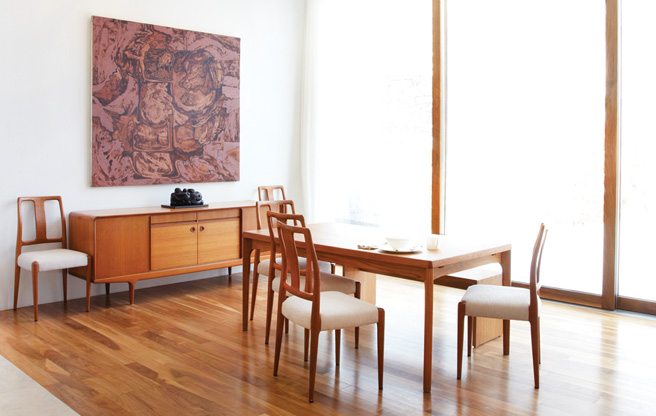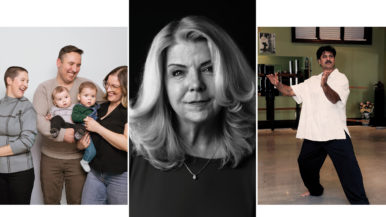Great Spaces: a Yonge and Eglinton home that’s designed to age gracefully
Great Spaces: a Yonge and Eglinton home that’s designed to age gracefully
By Matthew Hague | April 29, 2013
By Matthew Hague | 04/29/2013
By Matthew Hague | Photography by Derek Shapton
Farzad and Connie started thinking about building a house five years ago when they were living in Cambridge, England. Farzad was finishing his doctorate in management and Connie was working for a Dutch bank. Their two kids were young, and the couple wanted to settle in Toronto, where Farzad grew up (Connie is from Hong Kong). They imagined a house that was minimalist but kid-friendly, environmentally conscious but not visibly so, and most importantly, adaptable. They hired the architect Paul Raff, and the resulting space, on a leafy street near Yonge and Eglinton, feels like a swanky yoga studio minus the mirrored walls. The kitchen is flanked by two identically sized spaces, which can be used interchangeably, as the living room or dining room—Farzad and Connie sometimes swap the two by season, eating next to the big backyard window in summer and cozying up by the same window to read in winter. The basement is kitted out with a kitchen in case their kids boomerang in their 20s and want their own space. And although the main level of the house is, right now, perfectly suited to family life, it was designed to be converted into a one-level retirement suite in the future, with Farzad’s office becoming a master bedroom and the entryway powder room becoming an ensuite.
210228 Architect Paul Raff designed this environmentally responsible, kid-friendly home near Yonge and Eglinton (Image: Derek Shapton) Great Spaces: minimalism at Yonge and Eglinton Great Spaces: minimalism at Yonge and Eglinton https://torontolife.com/wp-content/uploads/2013/04/great-spaces-yonge-and-eglinton-04-96x96.jpg https://torontolife.com/wp-content/uploads/2013/04/great-spaces-yonge-and-eglinton-04.jpg https://torontolife.com/wp-content/uploads/2013/04/great-spaces-yonge-and-eglinton-04.jpg 624 416 [] https://torontolife.com/style/great-spaces-built-to-last/slide/great-spaces-yonge-and-eglinton-04/ great-spaces-yonge-and-eglinton-04 0 0
(Image: Derek Shapton)
210229 The couple chose a Bulthaup kitchen for its minimalist look and generous amount of built-in storage (Image: Derek Shapton) Great Spaces: minimalism at Yonge and Eglinton Great Spaces: minimalism at Yonge and Eglinton https://torontolife.com/wp-content/uploads/2013/04/great-spaces-yonge-and-eglinton-05-96x96.jpg https://torontolife.com/wp-content/uploads/2013/04/great-spaces-yonge-and-eglinton-05.jpg https://torontolife.com/wp-content/uploads/2013/04/great-spaces-yonge-and-eglinton-05.jpg 624 416 [] https://torontolife.com/style/great-spaces-built-to-last/slide/great-spaces-yonge-and-eglinton-05/ great-spaces-yonge-and-eglinton-05 0 0
(Image: Derek Shapton)
210239 (Image: Derek Shapton) Great Spaces: minimalism at Yonge and Eglinton Great Spaces: minimalism at Yonge and Eglinton https://torontolife.com/wp-content/uploads/2013/04/great-spaces-yonge-and-eglinton-intro-96x96.jpg https://torontolife.com/wp-content/uploads/2013/04/great-spaces-yonge-and-eglinton-intro.jpg https://torontolife.com/wp-content/uploads/2013/04/great-spaces-yonge-and-eglinton-intro.jpg 656 416 [] https://torontolife.com/style/great-spaces-built-to-last/slide/great-spaces-yonge-and-eglinton-intro/ great-spaces-yonge-and-eglinton-intro 0 0
(Image: Derek Shapton)
210226 Farzad wanted to use vintage furnishings because they’re more environmentally friendly. The teak dining room set is from Zig Zag, and the sideboard is from the Queen West Antique Centre (Image: Derek Shapton) Great Spaces: minimalism at Yonge and Eglinton Great Spaces: minimalism at Yonge and Eglinton https://torontolife.com/wp-content/uploads/2013/04/great-spaces-yonge-and-eglinton-02-96x96.jpg https://torontolife.com/wp-content/uploads/2013/04/great-spaces-yonge-and-eglinton-02.jpg https://torontolife.com/wp-content/uploads/2013/04/great-spaces-yonge-and-eglinton-02.jpg 624 416 [] https://torontolife.com/style/great-spaces-built-to-last/slide/great-spaces-yonge-and-eglinton-02/ great-spaces-yonge-and-eglinton-02 0 0
(Image: Derek Shapton)
210231 The sculpture in the dining room is by Inuit artist Camille Iquliq (Image: Derek Shapton) Great Spaces: minimalism at Yonge and Eglinton Great Spaces: minimalism at Yonge and Eglinton https://torontolife.com/wp-content/uploads/2013/04/great-spaces-yonge-and-eglinton-07-96x96.jpg https://torontolife.com/wp-content/uploads/2013/04/great-spaces-yonge-and-eglinton-07.jpg https://torontolife.com/wp-content/uploads/2013/04/great-spaces-yonge-and-eglinton-07.jpg 624 416 [] https://torontolife.com/style/great-spaces-built-to-last/slide/great-spaces-yonge-and-eglinton-07/ great-spaces-yonge-and-eglinton-07 0 0
(Image: Derek Shapton)
210225 Most of the paintings—like this one, <em>Celestial Confusion</em>—are by the Toronto artist Jill Crossen-Sargent (Image: Derek Shapton) Great Spaces: minimalism at Yonge and Eglinton Great Spaces: minimalism at Yonge and Eglinton https://torontolife.com/wp-content/uploads/2013/04/great-spaces-yonge-and-eglinton-01-96x96.jpg https://torontolife.com/wp-content/uploads/2013/04/great-spaces-yonge-and-eglinton-01.jpg https://torontolife.com/wp-content/uploads/2013/04/great-spaces-yonge-and-eglinton-01.jpg 416 624 [] https://torontolife.com/style/great-spaces-built-to-last/slide/great-spaces-yonge-and-eglinton-01/ great-spaces-yonge-and-eglinton-01 0 0
(Image: Derek Shapton)
210227 The massive walnut-framed sliding doors (3.4 metres high and 1.7 metres wide) leading to the backyard were custom crafted by Slung, a bespoke window maker in British Columbia (Image: Derek Shapton) Great Spaces: minimalism at Yonge and Eglinton Great Spaces: minimalism at Yonge and Eglinton https://torontolife.com/wp-content/uploads/2013/04/great-spaces-yonge-and-eglinton-03-96x96.jpg https://torontolife.com/wp-content/uploads/2013/04/great-spaces-yonge-and-eglinton-03.jpg https://torontolife.com/wp-content/uploads/2013/04/great-spaces-yonge-and-eglinton-03.jpg 416 624 [] https://torontolife.com/style/great-spaces-built-to-last/slide/great-spaces-yonge-and-eglinton-03/ great-spaces-yonge-and-eglinton-03 0 0
(Image: Derek Shapton)
210237 (Image: Derek Shapton) Great Spaces: minimalism at Yonge and Eglinton Great Spaces: minimalism at Yonge and Eglinton https://torontolife.com/wp-content/uploads/2013/04/great-spaces-yonge-and-eglinton-13-96x96.jpg https://torontolife.com/wp-content/uploads/2013/04/great-spaces-yonge-and-eglinton-13.jpg https://torontolife.com/wp-content/uploads/2013/04/great-spaces-yonge-and-eglinton-13.jpg 624 416 [] https://torontolife.com/style/great-spaces-built-to-last/slide/great-spaces-yonge-and-eglinton-13/ great-spaces-yonge-and-eglinton-13 0 0
(Image: Derek Shapton)
210230 The Yabu Pushelberg armchairs are from Avenue Road. They reminded Farzad and Connie of the clean-lined Dutch designs they fell in love with when they lived in Holland for a year (Image: Derek Shapton) Great Spaces: minimalism at Yonge and Eglinton Great Spaces: minimalism at Yonge and Eglinton https://torontolife.com/wp-content/uploads/2013/04/great-spaces-yonge-and-eglinton-06-96x96.jpg https://torontolife.com/wp-content/uploads/2013/04/great-spaces-yonge-and-eglinton-06.jpg https://torontolife.com/wp-content/uploads/2013/04/great-spaces-yonge-and-eglinton-06.jpg 624 416 [] https://torontolife.com/style/great-spaces-built-to-last/slide/great-spaces-yonge-and-eglinton-06/ great-spaces-yonge-and-eglinton-06 0 0
(Image: Derek Shapton)
210654 (Image: Derek Shapton) Great Spaces: minimalism at Yonge and Eglinton Great Spaces: minimalism at Yonge and Eglinton https://torontolife.com/wp-content/uploads/2013/04/great-spaces-yonge-and-eglinton-04a-96x96.jpg https://torontolife.com/wp-content/uploads/2013/04/great-spaces-yonge-and-eglinton-04a.jpg https://torontolife.com/wp-content/uploads/2013/04/great-spaces-yonge-and-eglinton-04a.jpg 624 416 {"copyright":"\u00c2\u00a9 Derek Shapton"} https://torontolife.com/style/great-spaces-built-to-last/slide/great-spaces-yonge-and-eglinton-04a/ great-spaces-yonge-and-eglinton-04a 0 0
(Image: Derek Shapton)
210234 The piano is from Farzad’s childhood home. He learned to play on it in the ’70s (Image: Derek Shapton) Great Spaces: minimalism at Yonge and Eglinton Great Spaces: minimalism at Yonge and Eglinton https://torontolife.com/wp-content/uploads/2013/04/great-spaces-yonge-and-eglinton-10-96x96.jpg https://torontolife.com/wp-content/uploads/2013/04/great-spaces-yonge-and-eglinton-10.jpg https://torontolife.com/wp-content/uploads/2013/04/great-spaces-yonge-and-eglinton-10.jpg 624 416 [] https://torontolife.com/style/great-spaces-built-to-last/slide/great-spaces-yonge-and-eglinton-10/ great-spaces-yonge-and-eglinton-10 0 0
(Image: Derek Shapton)
210232 The mixed-media piece on the main stairwell is another Crosson-Sargent (Image: Derek Shapton) Great Spaces: minimalism at Yonge and Eglinton Great Spaces: minimalism at Yonge and Eglinton https://torontolife.com/wp-content/uploads/2013/04/great-spaces-yonge-and-eglinton-08-96x96.jpg https://torontolife.com/wp-content/uploads/2013/04/great-spaces-yonge-and-eglinton-08.jpg https://torontolife.com/wp-content/uploads/2013/04/great-spaces-yonge-and-eglinton-08.jpg 416 624 [] https://torontolife.com/style/great-spaces-built-to-last/slide/great-spaces-yonge-and-eglinton-08/ great-spaces-yonge-and-eglinton-08 0 0
(Image: Derek Shapton)
210235 (Image: Derek Shapton) Great Spaces: minimalism at Yonge and Eglinton Great Spaces: minimalism at Yonge and Eglinton https://torontolife.com/wp-content/uploads/2013/04/great-spaces-yonge-and-eglinton-11-96x96.jpg https://torontolife.com/wp-content/uploads/2013/04/great-spaces-yonge-and-eglinton-11.jpg https://torontolife.com/wp-content/uploads/2013/04/great-spaces-yonge-and-eglinton-11.jpg 416 624 [] https://torontolife.com/style/great-spaces-built-to-last/slide/great-spaces-yonge-and-eglinton-11/ great-spaces-yonge-and-eglinton-11 0 0
(Image: Derek Shapton)
210236 (Image: Derek Shapton) Great Spaces: minimalism at Yonge and Eglinton Great Spaces: minimalism at Yonge and Eglinton https://torontolife.com/wp-content/uploads/2013/04/great-spaces-yonge-and-eglinton-12-96x96.jpg https://torontolife.com/wp-content/uploads/2013/04/great-spaces-yonge-and-eglinton-12.jpg https://torontolife.com/wp-content/uploads/2013/04/great-spaces-yonge-and-eglinton-12.jpg 416 624 [] https://torontolife.com/style/great-spaces-built-to-last/slide/great-spaces-yonge-and-eglinton-12/ great-spaces-yonge-and-eglinton-12 0 0
(Image: Derek Shapton)
210238 (Image: Derek Shapton) Great Spaces: minimalism at Yonge and Eglinton Great Spaces: minimalism at Yonge and Eglinton https://torontolife.com/wp-content/uploads/2013/04/great-spaces-yonge-and-eglinton-14-96x96.jpg https://torontolife.com/wp-content/uploads/2013/04/great-spaces-yonge-and-eglinton-14.jpg https://torontolife.com/wp-content/uploads/2013/04/great-spaces-yonge-and-eglinton-14.jpg 416 624 [] https://torontolife.com/style/great-spaces-built-to-last/slide/great-spaces-yonge-and-eglinton-14/ great-spaces-yonge-and-eglinton-14 0 0
(Image: Derek Shapton)






















