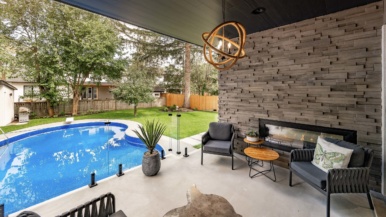House of the Week: $3.9 million for a deceptively modern home in Rosedale

Address: 9 Sherbourne Street North
Neighbourhood: Rosedale
Agent: Janice and Julie Rennie, Chestnut Park Real Estate Ltd, Brokerage
Price: $3,850,000
The place: A restored five-bedroom home in Rosedale.
The history: Built in 1899, this is one of Rosedale’s earliest homes. The current owners bought it in 2010 and immediately went about giving it a serious overhaul: they restored many of the heritage features—the exterior woodwork, the plaster mouldings and ceiling medallions—and gave a modern makeover to the kitchen and bathrooms. The project was planned and executed by William Dewson Architects and SCE Construction.
Big selling point: The recent upgrades are totally luxe. The kitchen has Sub-Zero fridges and a Wolf gas range, and the ensuite bathrooms have spa-like soaker tubs. Even the nanny suite bathroom has heated tile floors.
Possible deal breaker: Heritage buffs drawn in by the preserved exterior might be put off by the modern floor plan, sleek surfaces and angular painted stripes within. Even so, this place is great for a buyer who loves a modern aesthetic but doesn’t want to draw the ire of traditionalist neighbours.
By the numbers:
• $3,850,000
• $16,788 in taxes (2016)
• 3904 square feet above grade
• 1422-square-foot lower level
• 5 bedrooms
• 5 bathrooms
• 2 parking spaces

The owners renovated the interior, leaving behind historic features like the moulding and ceiling medallions.

The living and dining areas are combined.

The kitchen is continuous with the dining area.

This glass-enclosed breakfast area is the most unabashedly modern part of the house.

There are two bedrooms on the second floor. This is one of them.

And here’s that bedroom’s very fancy ensuite bathroom.

What little girl wouldn’t love her own walk-in closet?

Here’s the master bedroom. Its giant windows face the street.

The master bedroom has an attached office space so large that it could be a whole separate bedroom unto itself.

And here’s the bedroom-sized walk-in closet.

And the master ensuite. (For those keeping count, the master bedroom in this house sprawls across what, in another home of this vintage, would likely be three or four bedrooms.)

The attic has been converted into a playroom.

There are two bedrooms up here. This one has access to a small balcony.

The basement has a full-on nanny suite, complete with a kitchen.

Mudrooms aren’t known for chic design, but this one has it.

The backyard isn’t huge, but the deck makes good use of it.

The view from behind.










