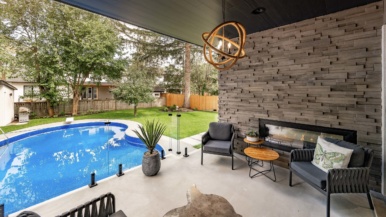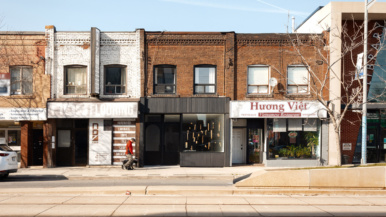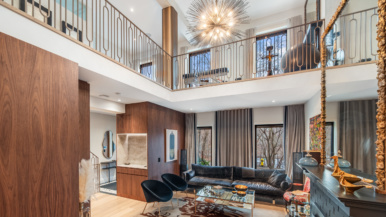House of the Week: $1.3 million for a modern new-build in Woodbine Heights

Address: 82 Lesmount Avenue
Neighbourhood: Woodbine Heights
Agents: Trudi and Christopher Johnston, Re/Max All-Stars Realty Inc., Brokerage
Price: $1,299,000
Previously sold for: $625,000 in 2015, prior to being rebuilt
The place
A new-build with hardwood floors and high ceilings.
Here’s the living room, at the front of the house, with its large picture window:

There’s a dining area by the stairs:

The kitchen has a 10-foot quartz-topped island:

There are three bedrooms on the second floor. Here’s one of them:

Another bedroom:

The main bathroom:

And here’s the master bedroom. It has an ensuite bathroom with a soaker tub:

The backyard:

The history
The original home on this lot was a 1923 bungalow. In February 2015, the current owners bought the place, tore it down, and built a two-storey home in line with the latest trends. It’s the kind of place that’s common in more expensive neighbourhoods like Leaside and Lawerence Park, but the grey, boxy style is less common in Woodbine Heights.
Big selling point
The house is designed to make it easy to rent out the basement nanny suite. There are laundry machines down there, a four-piece bathroom, and roughed-in plumbing for a kitchen:

Possible deal breaker
The house is very close to busy O’Connor Avenue—but the city just banned right turns from Lesmount onto O’Connor, which should help deter through traffic from driving by at all hours.
By the numbers
• $1,299,000
• 1,600 square feet
• 20-by-100-foot lot
• 3 + 1 bedrooms
• 4 bathrooms
• 1 parking spot
Real Estate News In Your Inbox
Correction
This post originally referred to O'Connor Avenue and O'Connor Street.






